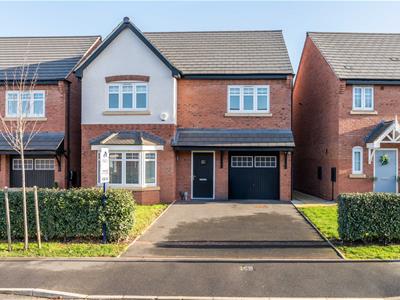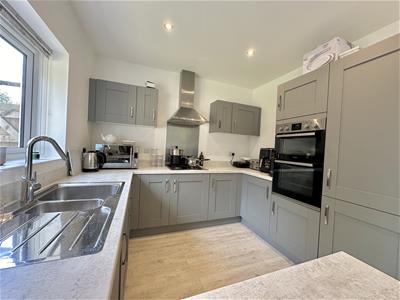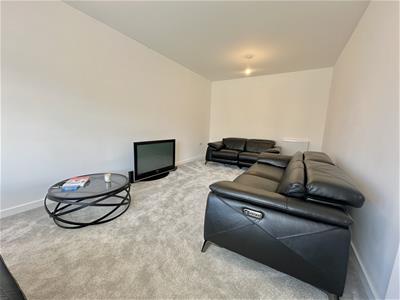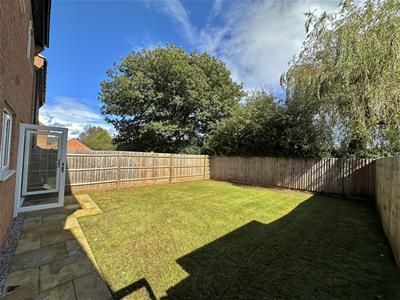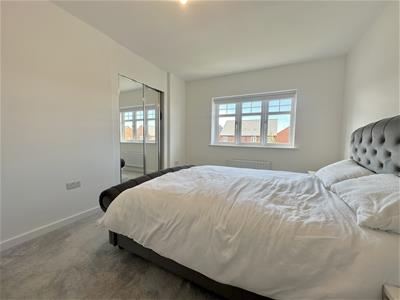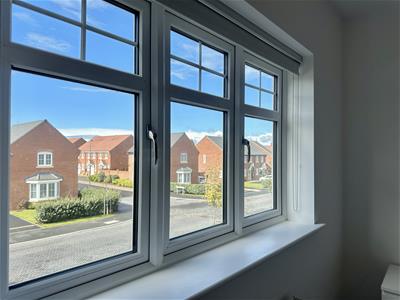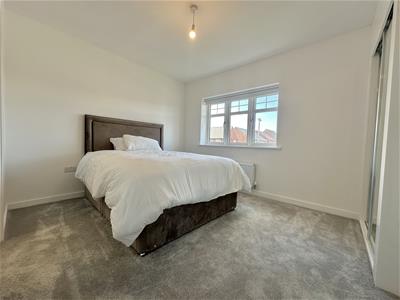.jpeg)
23-25 Borough Street
Castle Donington
Derby
DE74 2LA
Craner Road, Castle Donington
Offers In The Region Of £380,000
4 Bedroom House - Detached
- 4 Bedroom Detached Property
- Driveway and Garage
- Ideal Location Near To The Heart Of Castle Donington
- 4 Double Bedrooms
- 1 Bathroom + En Suite + Jack & Jill
- Large Enclosed Garden To The Rear
- Excellent Nearby Transport Links to M1, A42, A50 and more
- Call on 01332 811 333 To View Now!
A beautifully proportioned four double bedroom family home, perfectly designed for modern living.
Located on the sought-after Miller Homes estate and ideally positioned close to local schools and amenities, this property offers the ideal setting for family life.
Upstairs, the accommodation boasts a spacious master bedroom complete with a private ensuite, along with two further double bedrooms sharing a stylish Jack and Jill bathroom. A fourth generous double bedroom and a contemporary family bathroom complete the first floor.
Downstairs, the layout flows effortlessly with a generous reception room and a bright, modern kitchen-diner featuring integrated appliances—perfect for family meals and entertaining. The property also benefits from a spacious garage and driveway parking, adding convenience and practicality.
With its superb proportions, thoughtful layout, and desirable location, this home is an exceptional choice for any growing family.
Craner Road
A beautiful 4 bedroom detached family home. This property benefits from 4 double bedroom, driveway space for 2 cars, a garage, large kitchen/dining area and a spacious lounge - the perfect family home.
Kitchen / Diner
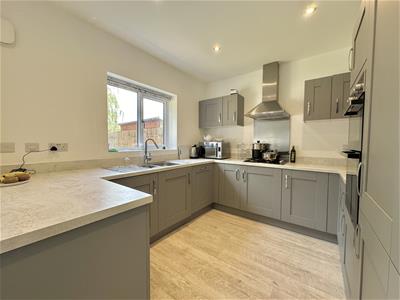 8.05m x2.97m (26'5" x9'9")A modern kitchen complete with integrated washing machine, dishwasher and fridge freezer. The kitchen also benefits from a double oven and gas hob complete with wood effect laminate flooring and a breakfast bar.
8.05m x2.97m (26'5" x9'9")A modern kitchen complete with integrated washing machine, dishwasher and fridge freezer. The kitchen also benefits from a double oven and gas hob complete with wood effect laminate flooring and a breakfast bar.
Leading to open plan dining area which flows from the kitchen allowing a sociable and modern kitchen/dining space. The double doors to the garden allow extra light into the the room whilst also providing convenience.
Dining Area
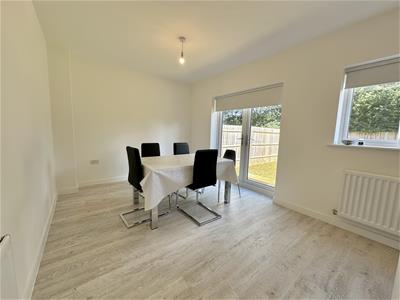
Lounge
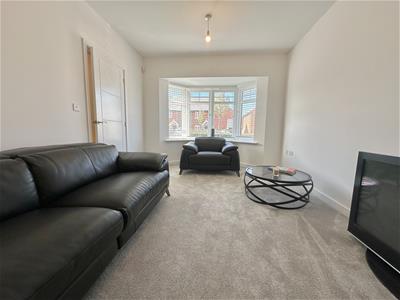 6.15m x 3.18m (20'2" x 10'5")A spacious and bright room, with a feature bay window. Complete with grey carpet.
6.15m x 3.18m (20'2" x 10'5")A spacious and bright room, with a feature bay window. Complete with grey carpet.
WC
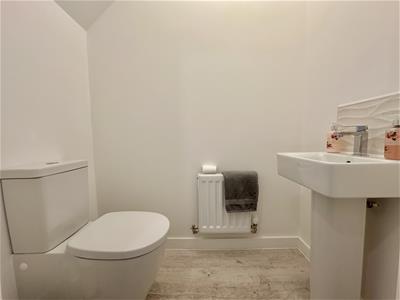
Master Bedroom
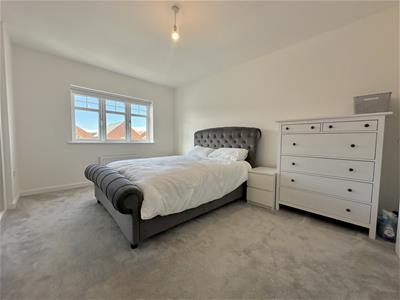 4.34m x 3.23m (14'3" x 10'7")A very spacious master bedroom, with integrated wardrobes and an en-suite bathroom.
4.34m x 3.23m (14'3" x 10'7")A very spacious master bedroom, with integrated wardrobes and an en-suite bathroom.
En-Suite
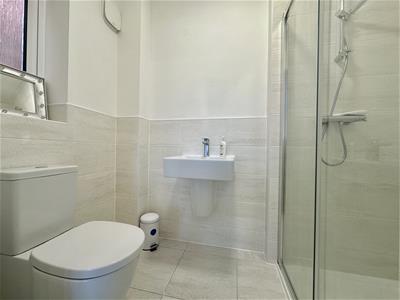 Complete with a shower cubicle with mains fed shower, hand wash basin and toilet.
Complete with a shower cubicle with mains fed shower, hand wash basin and toilet.
Bedroom 2
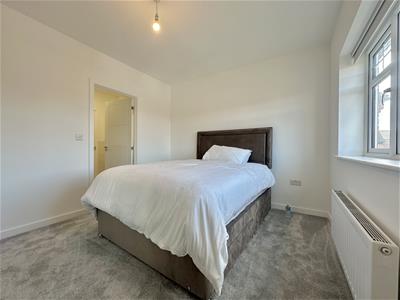 3.68m x 3.07m (12'1" x 10'1")Double bedroom benefitting from fitted wardrobes and access to the Jack & Jill bathroom, shared with bedroom 3.
3.68m x 3.07m (12'1" x 10'1")Double bedroom benefitting from fitted wardrobes and access to the Jack & Jill bathroom, shared with bedroom 3.
Bedroom 3
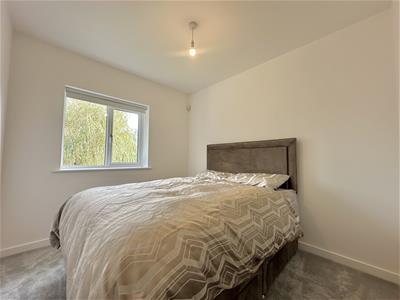 3.28m x 2.77m (10'9" x 9'1" )Double bedroom benefitting from access to the Jack & Jill bathroom, shared with bedroom 2.
3.28m x 2.77m (10'9" x 9'1" )Double bedroom benefitting from access to the Jack & Jill bathroom, shared with bedroom 2.
Jack and Jill Bathroom
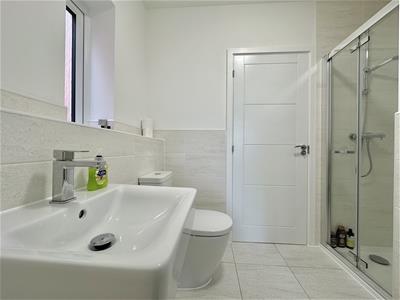 Modern bathroom with shower cubicle, hand wash basin and toilet
Modern bathroom with shower cubicle, hand wash basin and toilet
Bedroom 4
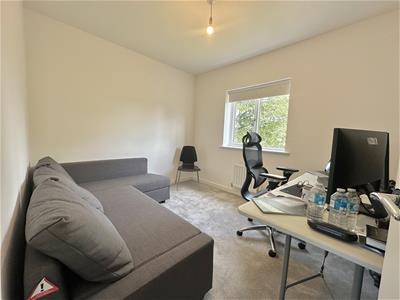 2.92m x 2.59m (9'7" x 8'6")Double bedroom with grey carpet and decorated to a neutral palette.
2.92m x 2.59m (9'7" x 8'6")Double bedroom with grey carpet and decorated to a neutral palette.
Family Bathroom
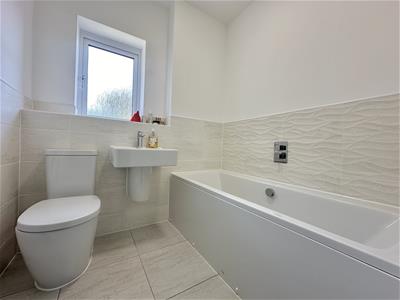 Large family bathroom with a bath, hand wash basin and a toilet.
Large family bathroom with a bath, hand wash basin and a toilet.
Garden/Garage
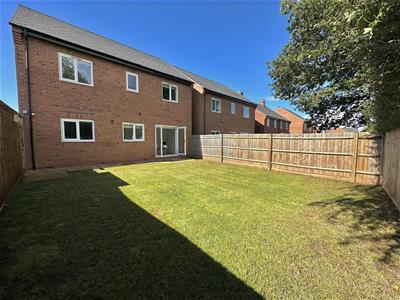 Spacious enclosed garden, with side access and access to the house via the double doors to the dining room. The property also benefits from a garage and driveway for 2 cars.
Spacious enclosed garden, with side access and access to the house via the double doors to the dining room. The property also benefits from a garage and driveway for 2 cars.
Although these particulars are thought to be materially correct their accuracy cannot be guaranteed and they do not form part of any contract.
Property data and search facilities supplied by www.vebra.com
