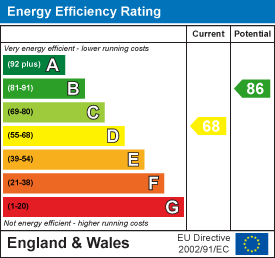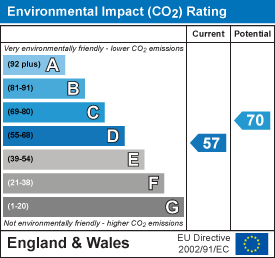Kent Innovation Centre, Millennium Way
Broadstairs
Kent
CT10 2QQ
Edge End Road, Broadstairs
Per Month £1,300 p.c.m. To Let
2 Bedroom Bungalow - Semi Detached
- BROADSTAIRS TOWN CENTRE
- SEMI DETACHED BUNGALOW / OFF STREET PARKING
- 2 DOUBLE BEDROOMS
- EPC - D / COUNCIL TAX -C
- INTEGRATED FRIDGE FREEZER & DISHWASHER
- INTEGRATED OVEN & HOB
- LARGE SUNNY REAR GARDEN
- FITTED WARDROBES TO MAIN BEDROOM
- LONG TERM LET / UNFURNISHED
- AVAILABLE JANUARY 2026
AVAILABLE JANUARY 2026 ~ 2 BED BUNGALOW ~ CENTRAL BROADSTAIRS
TMS are pleased to offer to the market this beautiful 2 bed semi detached bungalow in a sought after location in Broadstairs, close to the high street with its variety of local and high street shops, restaurants, cafes, bars and local sandy beaches. Broadstairs mainline station is a 5 minute walk and offers high speed links to London making this property ideal for anyone who wants relaxing seaside living with the option to commute with ease.
Internally you will find 2 double bedrooms, one with fitted wardrobes, a fully tiled bathroom with P shaped bath and plunge shower over. There is a lovely bright lounge with an open plan fully fitted modern kitchen which benefits from integrated fridge freezer, dishwasher, electric oven and gas hob with extractor. The property is fully double glazed and has gas central heating,
Externally there is a spacious and sunny rear garden and to the front of the bungalow you will find off street parking for several cars.
This lovely bungalow would suit a professional couple who need space to work from home, or a small family, the landlord would consider 1 pet but there may be a slight increase in rent to reflect this. A working guarantor will be required if you are in receipt of benefits.
The property is offered on a long term let basis and is unfurnished
Council Tax band B / Deposit £1500.00 / EPC - C / holding deposit £300.00
https://checker.ofcom.org/ for broadband and phone coverage.
APPLICANTS WILL BE REQUIRED TO SHOW A MINIMUM TOTAL INCOME OF £39,000 PER ANNUM AND A GUARANTOR MUST HAVE INCOME EQUIVALENT TO £46,800.
Contact TMS ESTATE AGENTS today to book your viewing.
Ground Floor
Entrance Porch
Double glazed entrance porch with glazed door leading to spacious hallway,
Hallway
Hard wood flooring, loft access to a partly boarded loft, storage cupboard, meter cupboard, radiator.
Open plan lounge & kitchen
7.57m x 3.71m (24'10" x 12'2")Lounge area: Double glazed door and window to garden, hard wood flooring, radiator.
Kitchen area: Double glazed door to side, range of modern wall, drawer and base units with roll top work surface, single drainer sink and mixer taps, integrated fridge freezer, dish washer, electric eye level oven, gas hob hardwood floor.
Bedroom 1
4.24m x 3.66m (13'10" x 12'0")Double glazed bay window to front, fitted wardrobe, matching bedside cabinets, fitted carpet, radiator.
Bedroom 2
3.56m x 3.23m (11'8" x 10'7")Double glazed window to front, fitted carpet, radiator.
Bathroom
Frosted double glazed window to side, P bath with plunge shower and hand held shower over, pedestal wash hand basin, low flush w.c, heated towel rail, fully tiled, tiled floor.
External
Front Garden
Block paved with parking for a couple of cars, side access.
Rear Garden
18.29m-21.34m (60-70')Approx 60-70' mainly laid to lawn with 2 patio areas, shed, border with mature shrubs.
Energy Efficiency and Environmental Impact


Although these particulars are thought to be materially correct their accuracy cannot be guaranteed and they do not form part of any contract.
Property data and search facilities supplied by www.vebra.com












