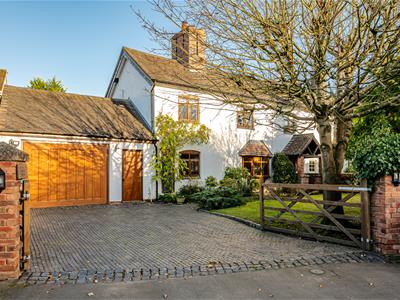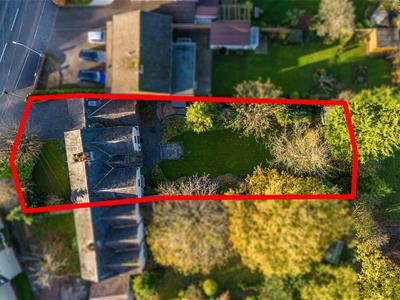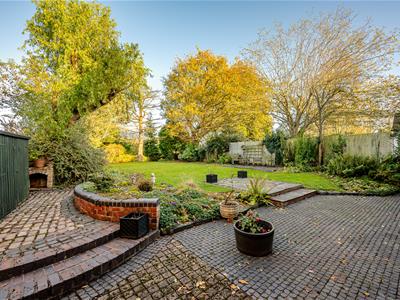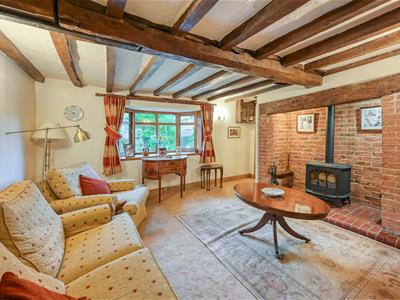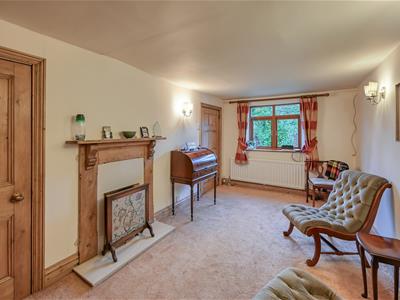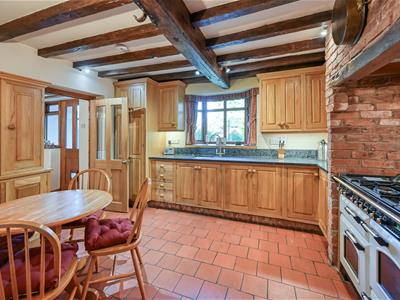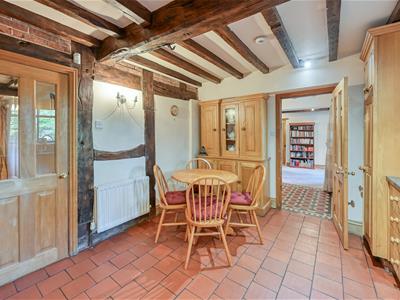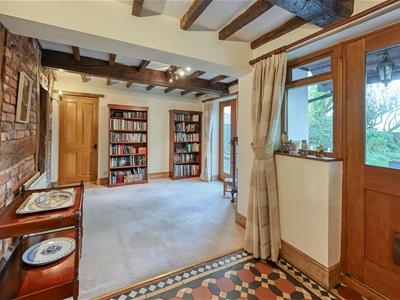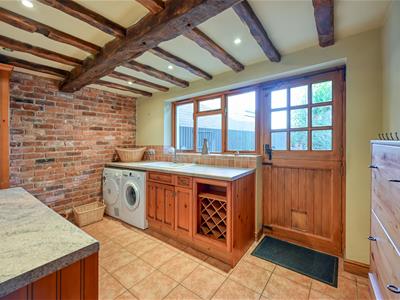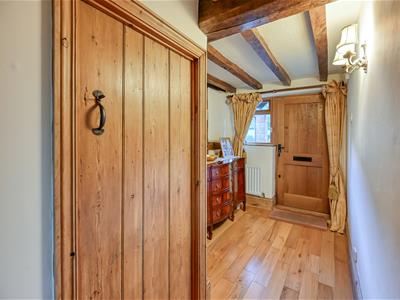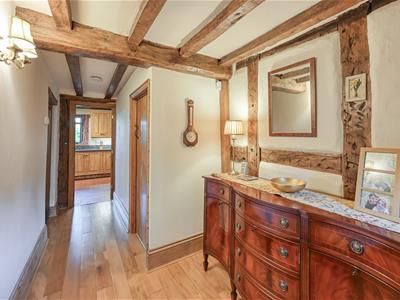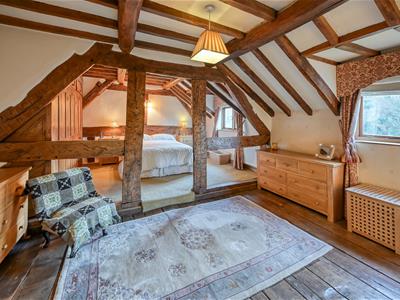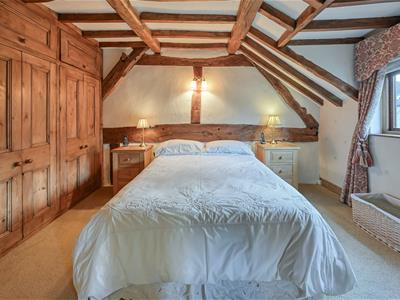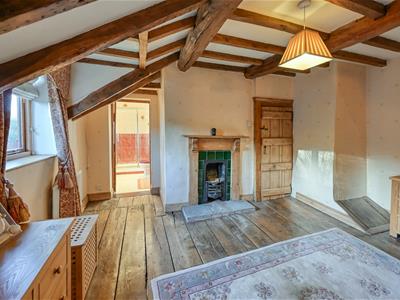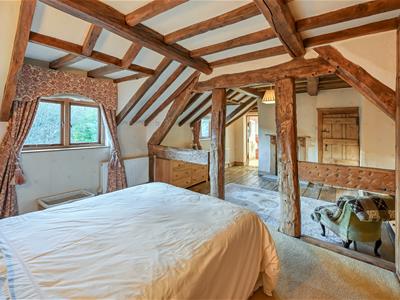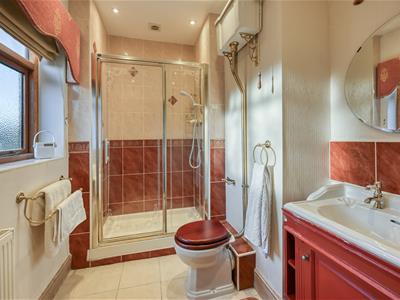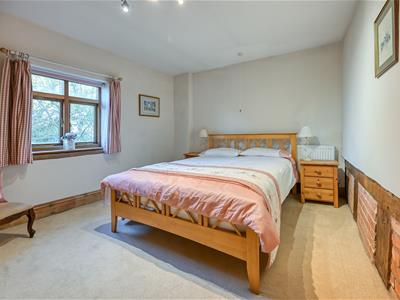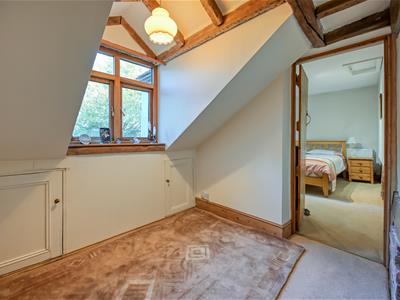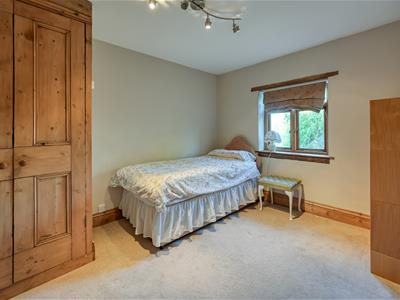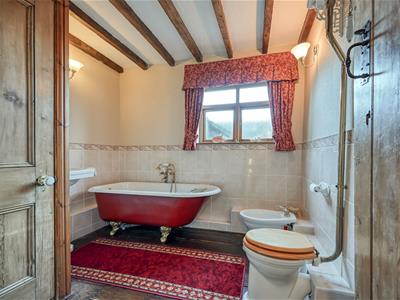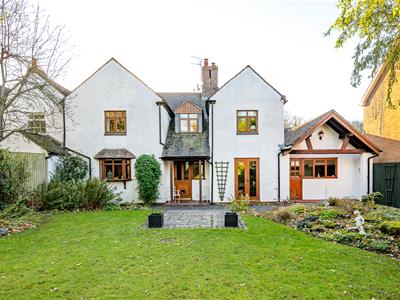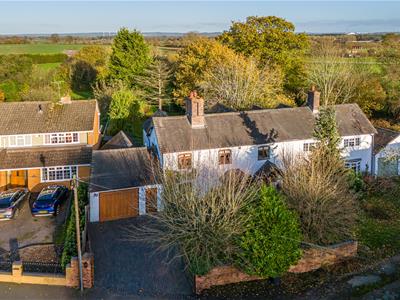
15 High Street,
Tettenhall
Wolverhampton
WV6 8QS
Daffodil Cottage, 94 Coven Road, Brewood, Stafford, ST19 9DF
Offers Around £599,950
3 Bedroom House - Semi-Detached
A surprisingly spacious semi detached cottage of exceptional charm and period character,
in a generous plot with open views to the rear,
standing on the fringes of a sought after South Staffordshire Village.
LOCATION
Daffodil Cottage stands in a lovely position within easy walking distance of the village centre and has an impressive and wide frontage and a lovely garden to the rear.
Brewood has a picturesque and thriving village centre with an active community and a wide array of shopping facilities. There is a doctors surgery and the area is well served by schooling in both sectors with St Dominics Grammar School in the village centre itself being particularly worthy of note.
There are excellent communication links with the A5 and A449 corridors together with the M6, M6 Toll and M54 facilitating access to the entire industrial West Midlands and beyond.
DESCRIPTION
Daffodil Cottage is a beautifully appointed cottage with origins believed to date from the 17th century with substantial later additions. There is a wealth of character internally with much exposed timbering and, whilst the house still benefits from much of its original period authenticity, it now benefits from all of the provisions required for contemporary lifestyles. There are kitchen and bathroom suites of quality, double glazed windows in oak frames and gas fired central heating.
ACCOMMODATION
A tile hung, gabled PORCH with brick pillars, decorative copings and chequerboard quarry tiled floor has a ledged front door with window to one side leading to the HALL with oak flooring, exposed wall and ceiling timbering, wiring for a wall light and a GUEST CLOAKROOM with a white suite of WC and pedestal basin, tiled floor, wiring for wall light, coat hooks and exposed wall and ceiling timbering. There is a SITTING ROOM with a heavily beamed and raftered ceiling, exposed brick inglenook style fireplace with beam above, brick hearth and living flame gas fired stove, a bay window to the front, wiring for wall lights and a door to the FAMILY ROOM / OFFICE which could be ideal for those wishing to work from home with a window to the front, a decorative pine fireplace, wiring for wall lights and a shelved storage cupboard. The DINING ROOM has French doors to the rear terrace together with an external part glazed door to the rear with porch over, part Minton style tiling to the floor, exposed wall and ceiling timbering, exposed brickwork to one wall and wiring for wall lights. The BREAKFAST KITCHEN has a full range of oak wall and base mounted cabinetry with granite working surfaces with an undermounted ceramic sink, space for a range style cooker set within the brick inglenook style recess with tiled back and extraction fan above, quarry tiled floor, a beamed and raftered ceiling, a bay window to the rear and wiring for a wall light. The LAUNDRY is of a good size with wall and base mounted cupboards, a ceramic sink, plumbing for a washing machine and space for a dryer, tiled floor, a rear window and stable style door, an internal door to the garage, a beamed and raftered ceiling, a feature wall with exposed brick and integrated ceiling lighting.
A staircase from the sitting room rises to the galleried landing with exposed wall and ceiling timbering, a window overlooking the garden and two under eaves storage cupboards. The PRINCIPAL SUITE has a delightful bedroom with a DRESSING AREA with exposed oak floorboards with a decorative cast iron fireplace with pine surround and ceramic tiled slips and an exposed truss with central open doorway into the sleeping area with a wide bank of fitted, pine wardrobes with the entire room having exposed wall and ceiling timbering and two windows to the front. There is an EN-SUITE SHOWER ROOM with a fully tiled shower, WC with period style high level flush and a vanity unit with Heritage wash basin with cupboard beneath, tiled floor, a front window and integrated ceiling lighting. BEDROOM TWO is a double room in size with fitted wardrobes with pine fronts, a window overlooking the rear garden and a part timbered wall with brick infills and BEDROOM THREE is also a double room in size with a built in wardrobe with pine front and a window overlooking the rear garden. The BATHROOM has a freestanding roll top bath with ball and claw feet and mixer tap with shower attachment, WC with high level period style flush, a Heritage bidet and a pedestal basin exposed old oak floorboards, a window, raftered ceiling, part tiled walls and an airing cupboard with hot water cylinder and slatted shelf.
OUTSIDE
The property stands behind a wide, part walled frontage with five bar wooden gates opening onto the DRIVEWAY providing ample off street parking for several cars. There is a shaped front lawn with stocked beds and borders and there is a GARAGE with both a remote controlled elevating door and a ledged and braced pedestrian door to the front, concrete floor, electric light and power, a wall mounted Vaillant gas fired central heating boiler, a workbench, a cold water supply and sturdy, loft ladder access to a vaulted room above with integrated ceiling lighting, electric power and a Velux rooflight making it ideal for a home office or playroom subject to buyers requirements.
The REAR GARDEN is a feature of the house and is an excellent size with a large, shaped lawn with well stocked surrounding beds and borders, a patio to the rear of the house with brick sett terrace to one side with a timber store, a further terrace laid in herringbone pattern bricks and a timber shed to the rear. There is a delightful open aspect to the rear.
We are informed by the Vendors that all mains services are connected
COUNCIL TAX BAND E – South Staffordshire
POSSESSION Vacant possession will be given on completion.
VIEWING - Please contact the Tettenhall Office.
The property is FREEHOLD.
Broadband – Ofcom checker shows Standard, Superfast and Ultrafast are available
Mobile data coverage is constantly changing, please use the property postcode and this link for the most up to date information from Ofcom: https://www.ofcom.org.uk/mobile-coverage-checker
Ofcom provides an overview of what is available, potential purchasers should contact their preferred supplier to check availability and speeds.
The long term flood defences website shows very low risk.
Energy Efficiency and Environmental Impact

Although these particulars are thought to be materially correct their accuracy cannot be guaranteed and they do not form part of any contract.
Property data and search facilities supplied by www.vebra.com
