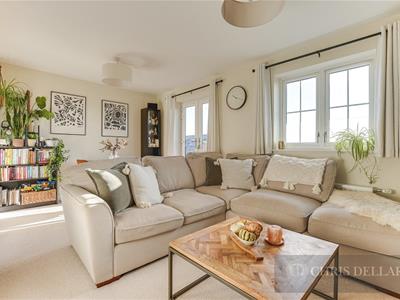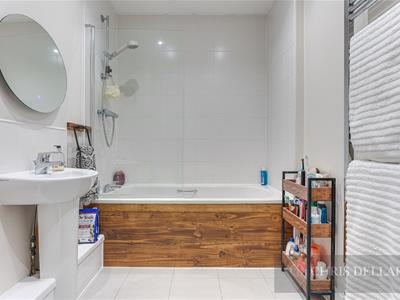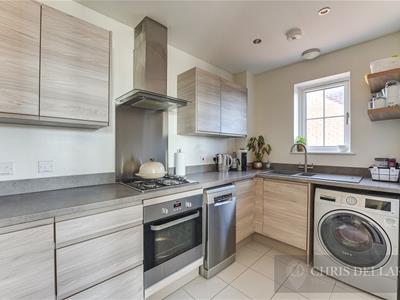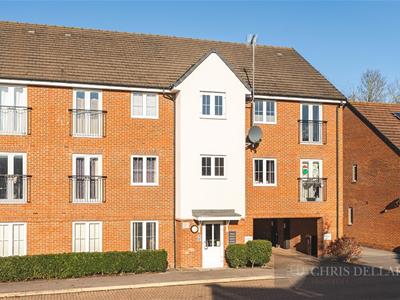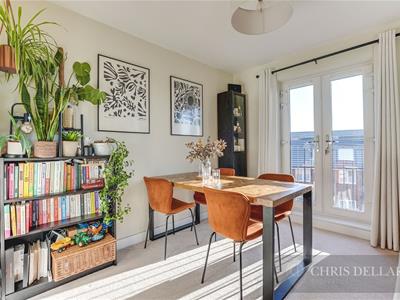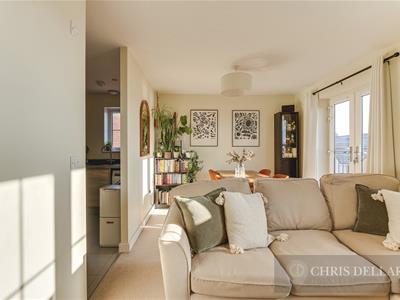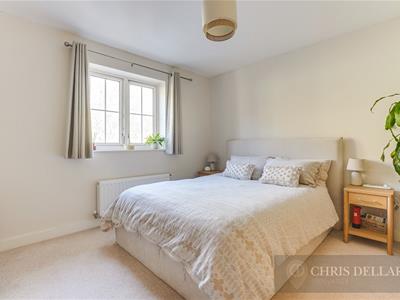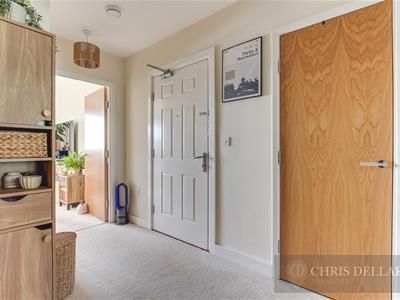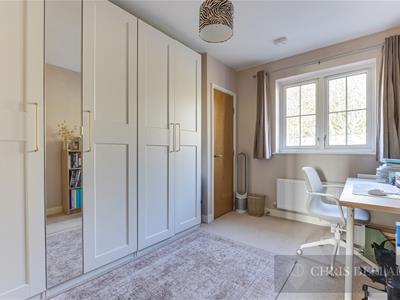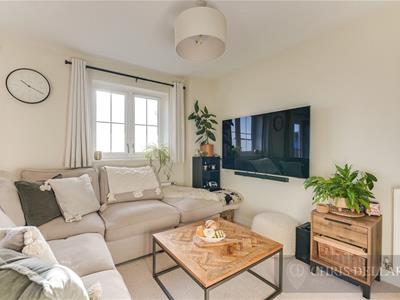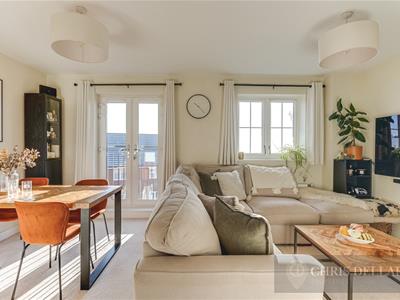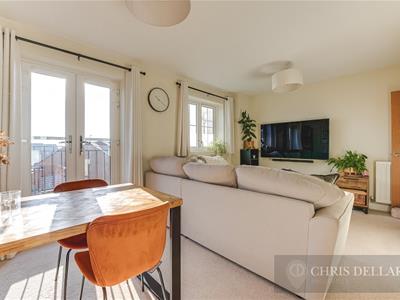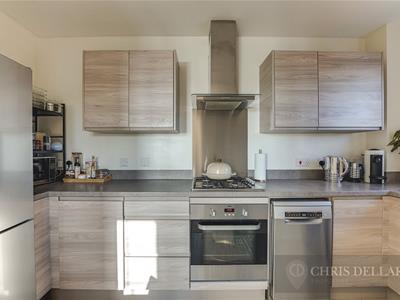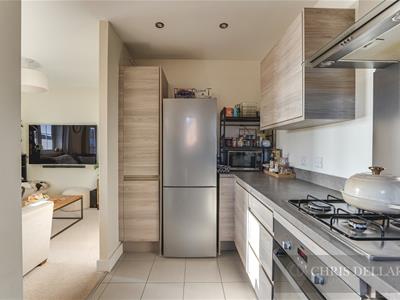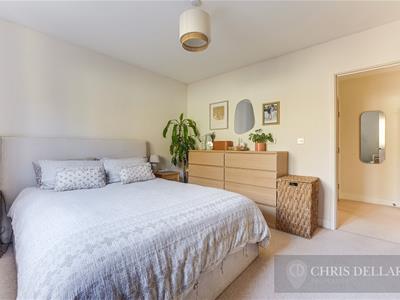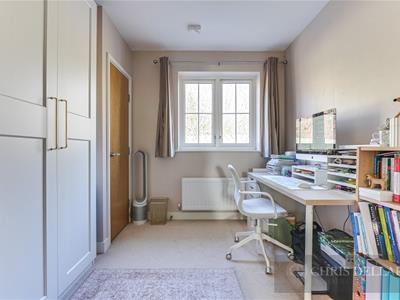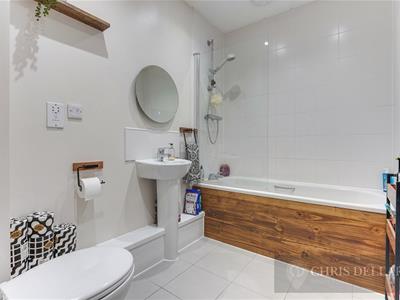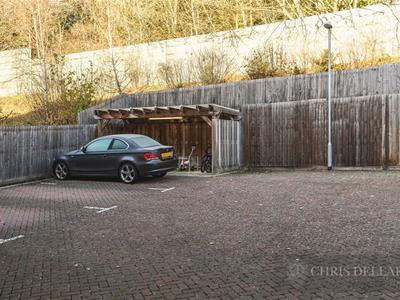
58A High Street
Buntingford
Hertfordshire
SG9 9AH
Watson House, Parker Drive, Buntingford
50% Shared Ownership £130,000
2 Bedroom Flat
- Second Floor Apartment with Loft Space
- Option to buy 100% for £260,000
- Lounge/Diner with Juliet Balcony
- Spacious Reception Hall
- Two Double Bedrooms
- Redecorated Throughout
- Within Walking Distance of High Street Shops
- Gas Fired Central Heating & uPVC Double Glazing
- Residents Parking Bays and Communal Garden
- 91 Years left on Lease
**The apartment can be purchased as 50% shared ownership at £130,000, or outright at the full asking price of £260,000. Very spacious two double bedroom top floor flat (situated on the second floor). This well proportioned property has recently been redecorated throughout. Benefits include gas fired central heating, uPVC double glazing, loft space and shower over the bath. Externally there is resident's parking, communal bicycle storage and well maintained communal gardens. This leasehold property has 91 years remaining on the lease. AN EARLY VIEWING IS HIGHLY RECOMMENDED!
Communal Entrance
Entrance phone offering intercom with remote voice, camera and door unlock leading to communal hallway with stairs up to communal landing. Entrance door to:
Reception Hall
Radiator. Security entrance phone. Access to loft. Doors off.
Lounge/Diner
5.31m x 3.78m (17'5 x 12'5)uPVC double glazed window to front and uPVC double glazed French doors to Juliet balcony with southerly aspect. Two radiators. Opening to:
Kitchen
3.89m x 1.91m (12'9 x 6'3)uPVC double glazed window to side. Good range of wall & base units incorporating roll top work surfaces, drawers, soft close cupboards and stainless steel one & a half bowl sink unit with monobloc mixer tap over. LED under counter lighting. Integrated four ring gas hob with splashback & cooker hood above and electric oven/grill below. Space for freestanding fridge/freezer. Integrated washer/dryer. Inset LED aluminium downlighters. Ceramic floor tiles.
Bedroom One
3.66m x 3.43m (12'0 x 11'3)uPVC double glazed window to rear. Radiator.
Bedroom Two
3.43m x 2.87m (11'3 x 9'5)uPVC double glazed window to rear. Radiator. Cupboard containing combination boiler.
Bathroom
2.39m x 1.17m (7'10 x 3'10)White suite comprising panel enclosed bath with shower over & shower screen, pedestal wash hand basin and low flush WC. Tiling to splashbacks. Ladder style radiator/towel rail combination. Ceramic floor tiles. Inset LED aluminium downlighters. Wall mounted mirror with de-mister. Electric shaver point.
EXTERNAL
Communal Gardens
Mainly laid to lawn.
Disclaimer
We are not qualified to test any apparatus, equipment, fixtures and fittings or services so cannot verify that they are in working order or fit for their intended purpose. We do not have access to any lease documents or property deeds; therefore prospective purchasers should rely on information given by their Solicitors on these matters. Measurements are approximate and are only intended to provide a guide.
Energy Performance Certificate
Residents Parking
Parking exclusively for residents.
Energy Efficiency and Environmental Impact
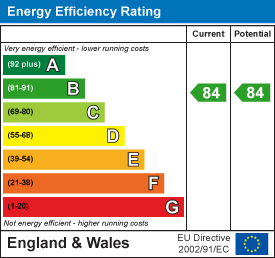
Although these particulars are thought to be materially correct their accuracy cannot be guaranteed and they do not form part of any contract.
Property data and search facilities supplied by www.vebra.com
