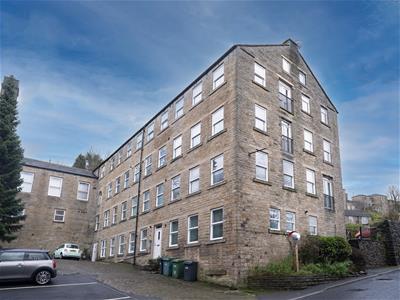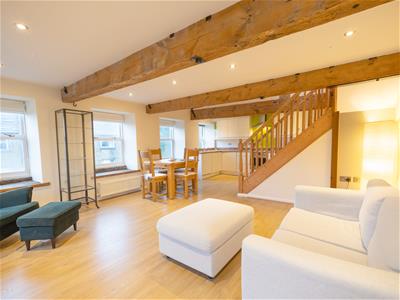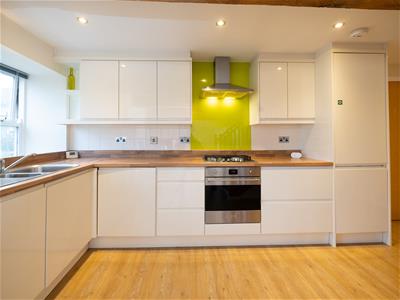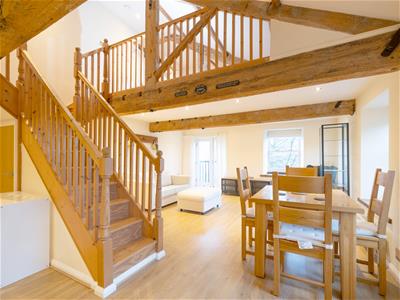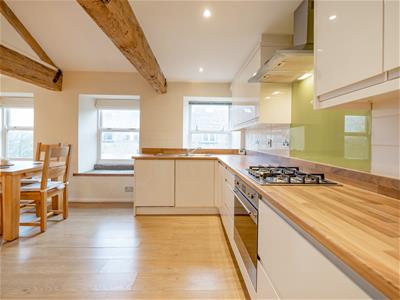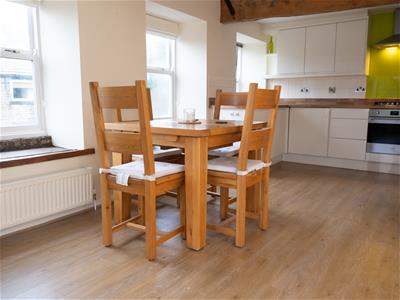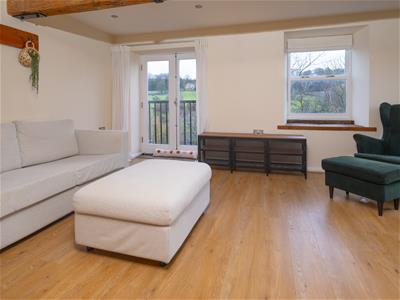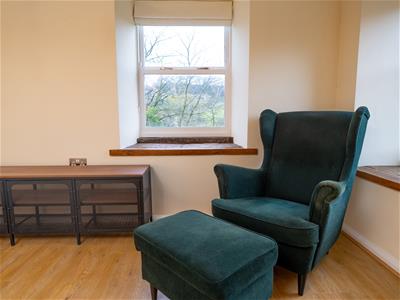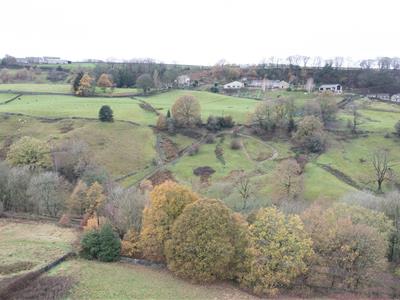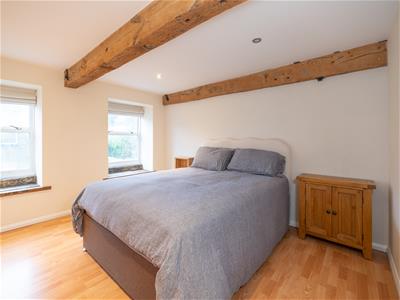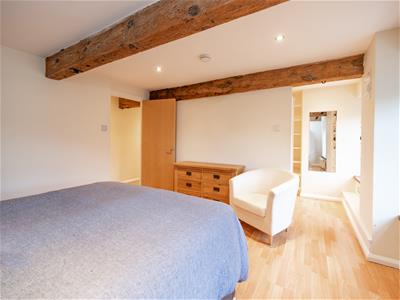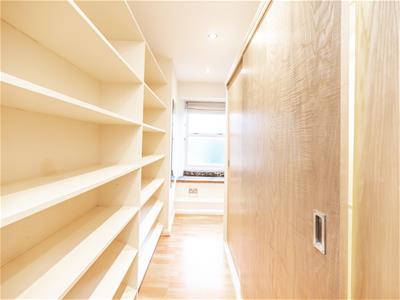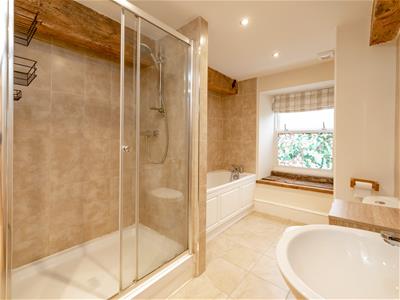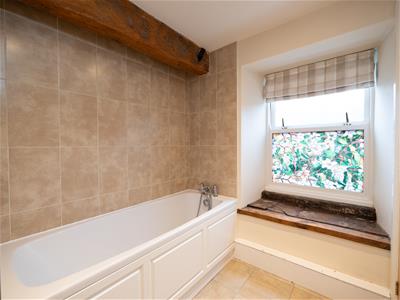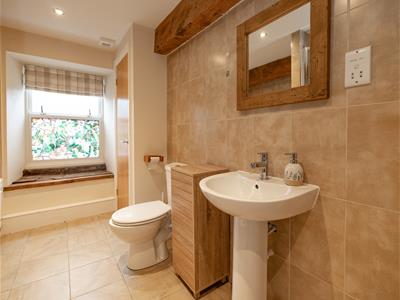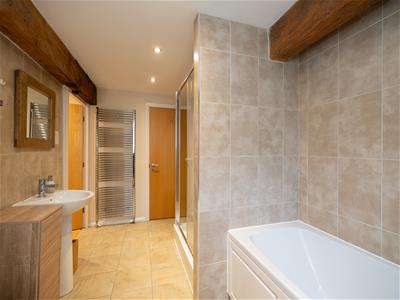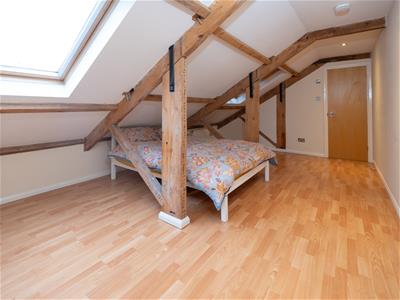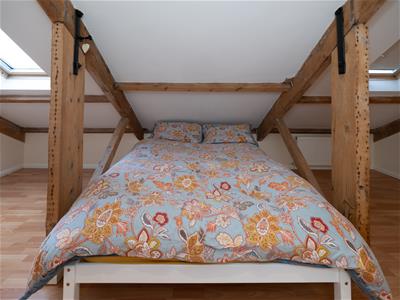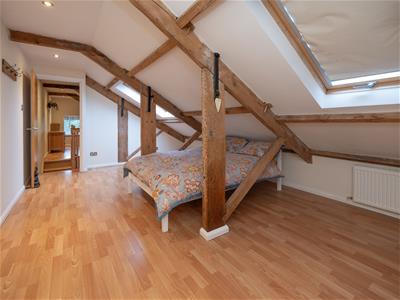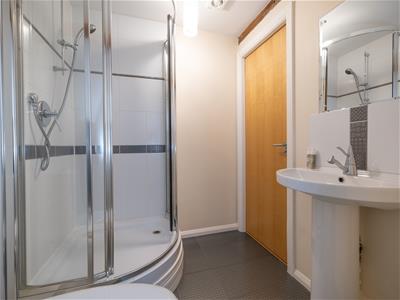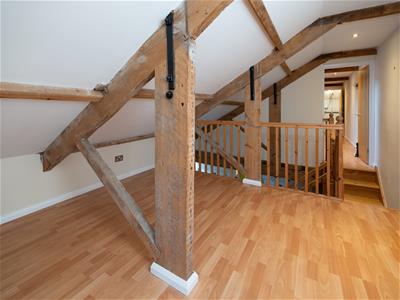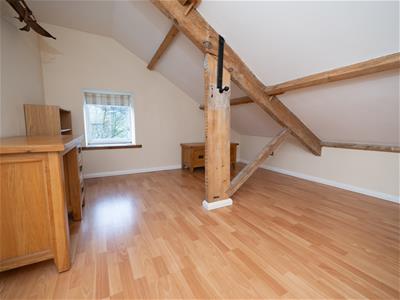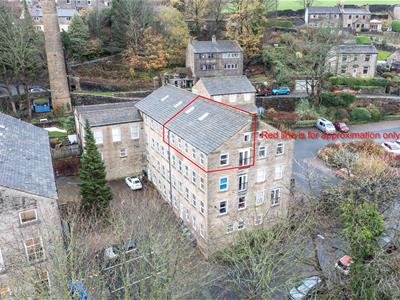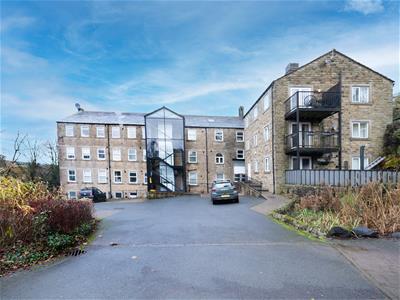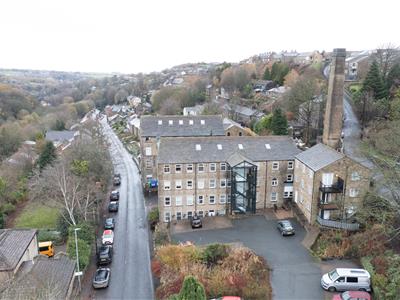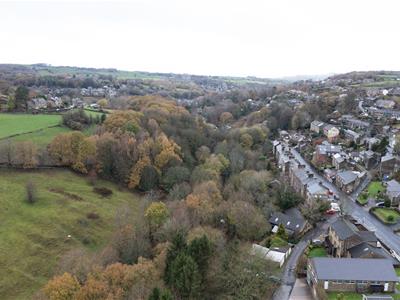26 Victoria Street
Holmfirth
Huddersfield
HD9 7DE
Millbrook, Underbank Old Road, Holmfirth HD9
O.I.R.O £275,000
3 Bedroom Apartment - Duplex
- TWO/THREE BED STUNNING DUPLEX APARTMENT
- OVER 1200SQFT OF LIVING ACCOMMODATION
- BEAUTIFUL FAR REACHING COUNTRYSIDE VIEWS
- EXPOSED BEAMS AND CHARACTER FEATURES
- WALKING DISTANCE TO HOLMFIRTH CENTRE
- ALLOCATED OFF ROAD PARKING AND SEPARATE SECURE STORAGE
- AVAILABLE WITH NO VENDOR CHAIN
A stylish duplex apartment (over 1200sqft) filled with character features and stunning countryside views close to the heart of Holmfirth. The property has two large bedrooms with a bonus mezzanine space ideal for an occasional bunk room, home office or snug. Located a short walk from Holmfirth centre the property benefits from access to all the local amenities along with the rural outlook and abundance of walks from the doorstep. The property briefly comprises entrance hallway, bedroom with walk in wardrobe, bathroom, open plan living dining kitchen with dual aspect windows and juliette balcony. To the upper floor is a further spacious bedroom with ensuite shower room and the superb mezzanine bunk room/study.
Externally the property has allocated off road parking in a pleasant communal car park featuring waterfall and millpond; plus a really handy secure storage room ideal for bikes, suitcases and Christmas tree!
The property is available to view now with no upper chain.
Entrance
The apartment is accessed by both stairs or lift, off a communal hallway.
The front door opens into a hallway with doors leading to the bedroom, bathroom and living accommodation with wood effect Amtico flooring.
Bedroom 2
3.81m x 5.21m (12'6 x 17'1)A kingsize bedroom with two side aspect windows and access to the walk in wardrobe. Wood effect laminate flooring, exposed beams, spotlights and deep set window ledge with stone and timber finish.
Walk In Wardrobe
A great addition to the bedroom with sliderobes and plenty of shelving, side aspect window, laminate flooring and spotlights.
A door leads to the main bathroom.
Bathroom
3.81m x 2.21m (12'6 x 7'3)A spacious bathroom featuring panel bath with hand held shower, separate large shower enclosure, low flush WC and pedestal basin. A cupboard houses the gas central heating boiler. Heated towel rail, neutral tiling to walls and floor, plus obscure side aspect window.
Open Plan Living Dining Kitchen
4.90m x 7.11m (16'1 x 23'4)A super entertaining space with striking wooden staircase leading to the upper level, providing a natural divide for the kitchen and living areas. The kitchen comprises a range of cream gloss units with wood effect laminate work surface incorporating the integral fridge/freezer, washer/dryer, dishwasher, stainless steel gas hob with hood over, built-in oven, stainless steel sink and half with drainer and mixer tap. Glass and tile splashback. Plus a very useful understairs storage cupboard.
With three side aspect windows all with deep set stone and timber ledge, plus a front aspect window and Juliette balcony the open plan living accommodation provides plenty of natural light and incredible Holme Valley views towards Cartworth Moor and Arrunden. Neutral decor, spotlights and wood effect Amtico flooring all compliment the character exposed beams and loft style living.
Upper Level
Wooden stairs lead to the mezzanine occasional bunk room/study/snug and further steps lead to the upper level bedroom with ensuite shower room.
Bedroom 1
3.61m x 5.69m (11'10 x 18'8)A large bedroom with laminate flooring, exposed trusses and velux windows. A door leads to the ensuite shower room.
Ensuite
3.61m x 1.70m (11'10 x 5'7)With a tiled corner shower cubicle, low flush WC & pedestal wash basin, tile effect flooring, heated towel rail and storage cupboard under the eaves.
Bedroom 3/Study/Snug
3.61m x 3.58m (11'10 x 11'9)The mezzanine room is a great addition to the apartment providing the option to have an occasional bunk room, or home office with stunning countryside views from the front aspect window or even create a cosy snug area.
Secure Storage
The apartment complex has a very useful secure storage area with individual lock ups great for bike storage etc
Parking
Each apartment has an allocated park space with plenty of visitor bays.
Energy Efficiency and Environmental Impact

Although these particulars are thought to be materially correct their accuracy cannot be guaranteed and they do not form part of any contract.
Property data and search facilities supplied by www.vebra.com
