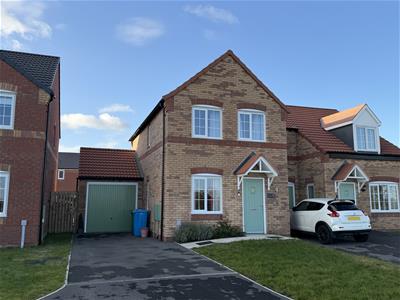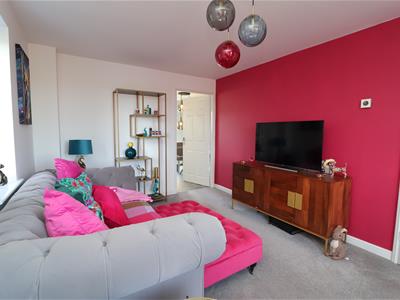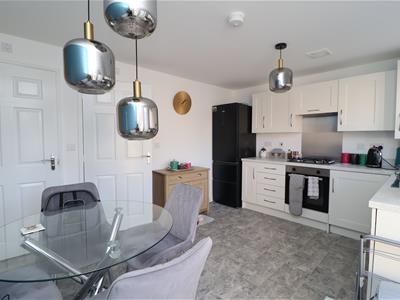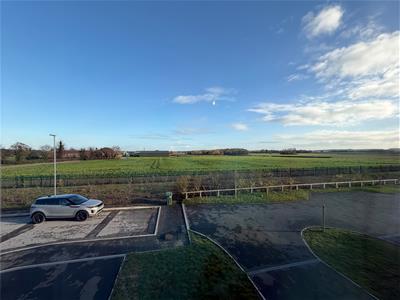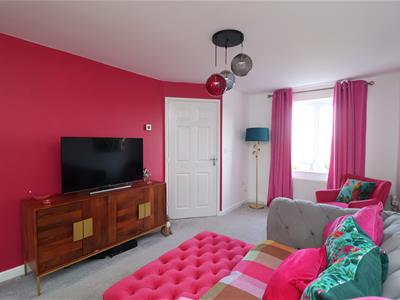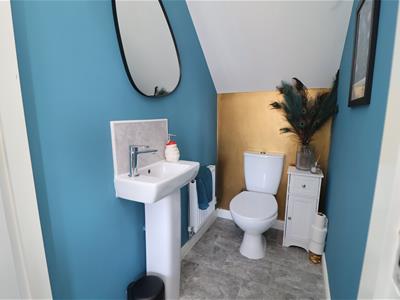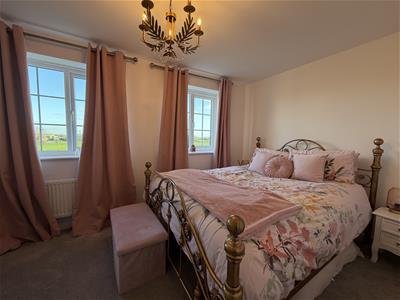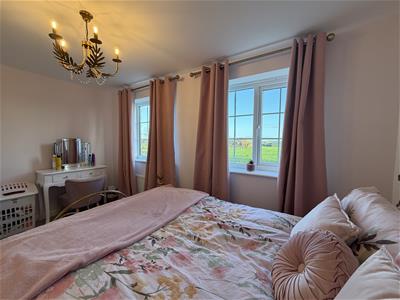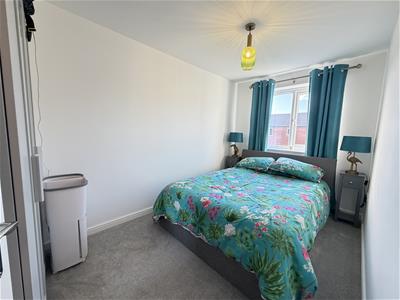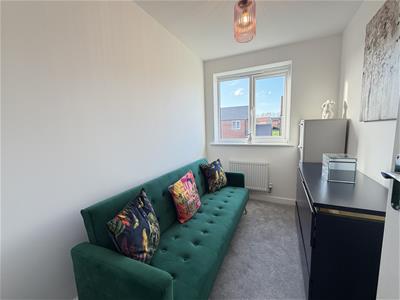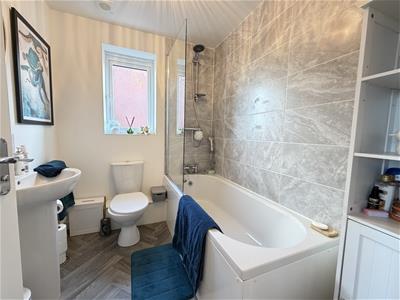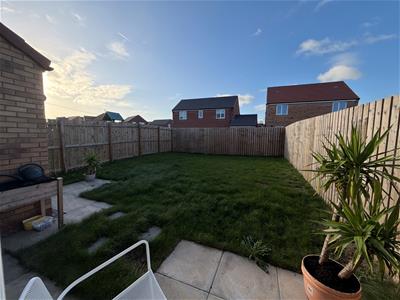
58 Bridge Street
Worksop
Nottinghamshire
S80 1JA
Bullfinch Court, Langold, Worksop
Guide price £210,000
3 Bedroom House - Semi-Detached
- Attractive Three Bedroom Semi-Detached Home
- Far-Sweeping Countryside Views to the Front
- Modern Dining Kitchen Overlooking the Rear Garden
- Three Well-Proportioned Bedrooms
- Contemporary Family Bathroom and Ground Floor WC
- Garage and Driveway Providing Ample Parking
- Cul De Sac Location
- Viewings Advised
Guide Price £210,000 - £220,000
Set within a modern and peaceful development in the heart of Langold, this beautifully presented three-bedroom semi-detached home offers an impressive blend of contemporary styling, practical family living, and far-reaching open views to the front. The property features a spacious dining kitchen, a bright and vibrant living room, three well-proportioned bedrooms, and both a family bathroom and ground floor WC. With a private driveway, garage, and an enclosed rear garden, this home provides comfort, style, and convenience in equal measure—perfect for first-time buyers, families, or those seeking a move-in ready home in a desirable location close to local amenities, woodland walks, and commuter links.
Ground Floor
Entrance Hall
A welcoming entrance hall with stairs rising to the first floor and access to the living room.
Lounge
4.9 x 3 (16'0" x 9'10")A generous and stylishly presented reception space featuring a vibrant accent wall and modern décor. A large window to the front elevation frames the property’s attractive, far-reaching views, allowing natural light to fill the room and enhancing the welcoming atmosphere.
Kitchen/Diner
4.1 x 3.3 (13'5" x 10'9")Positioned at the rear, the modern dining kitchen offers a range of fitted units, an integrated oven and hob, and space for additional appliances. French doors open onto the rear garden, creating a lovely connection between indoor and outdoor living.
Downstairs W/C
1.7 x 0.9 (5'6" x 2'11")Finished with bold teal and gold décor, the downstairs WC includes a wash basin and toilet.
First Floor
Master Bedroom
4.1 x 2.5 (13'5" x 8'2")A spacious double bedroom with dual windows overlooking the rear garden, decorated in soft pink and gold tones. This serene space easily accommodates wardrobes and bedroom furniture.
Bedroom Two
3.8 x 2.2 (12'5" x 7'2")A well-sized double room positioned to the front of the property, benefiting from the same open views seen from the living room. Currently featuring a teal theme, it’s ideal as a second double bedroom, guest room, or office.
Bedroom Three
2.7 x 1.8 (8'10" x 5'10")A versatile single bedroom situated at the front of the home. Perfect for use as a nursery, hobby space, or dedicated home office.
Family Bathroom
2.2 x 1.8 (7'2" x 5'10")A contemporary bathroom complete with a white suite, shower over bath, and stylish grey tiled wall. A bright and practical family space with a window for ventilation.
Outside
Rear Garden
The enclosed rear garden offers a private and easy-to-maintain outdoor space, ideal for relaxing, outdoor dining, or family use. With direct access from the French doors in the dining kitchen, it provides a seamless extension of your living space and is perfectly suited to both summer entertaining and everyday enjoyment.
Front Elevation Plus Garage
To the front, the property enjoys a clean and attractive façade with picturesque far-reaching views across open fields. A private driveway leads to the detached garage, providing excellent off-road parking and valuable storage space. The garage also enhances the property's practicality, ideal for vehicles, bikes, or additional household storage.
Energy Efficiency and Environmental Impact
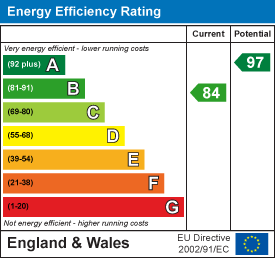
Although these particulars are thought to be materially correct their accuracy cannot be guaranteed and they do not form part of any contract.
Property data and search facilities supplied by www.vebra.com
