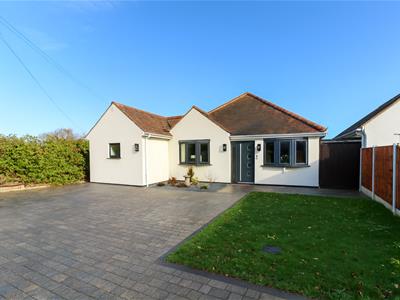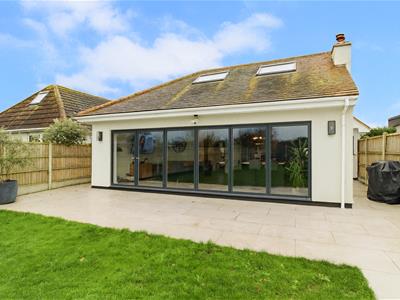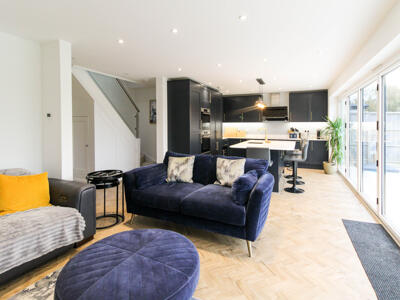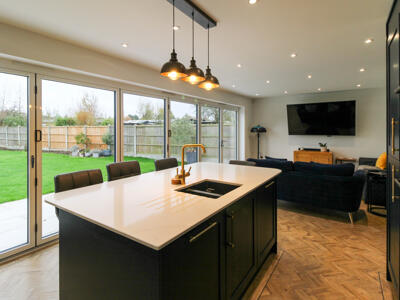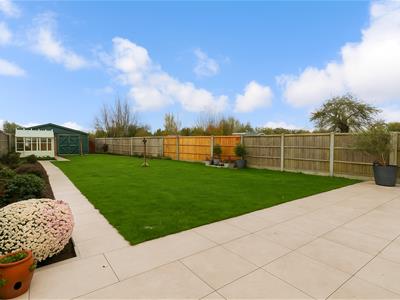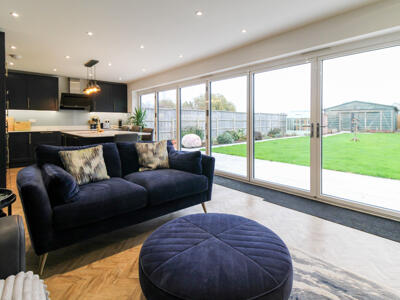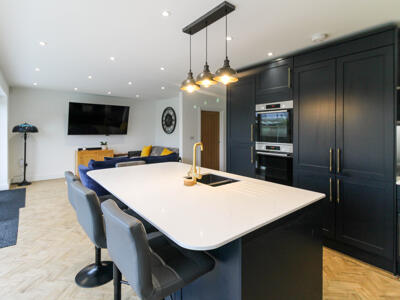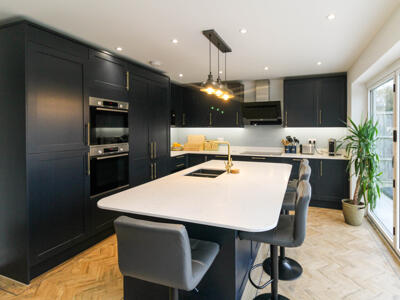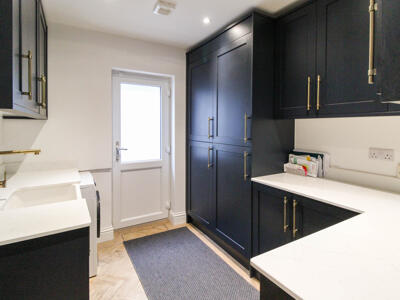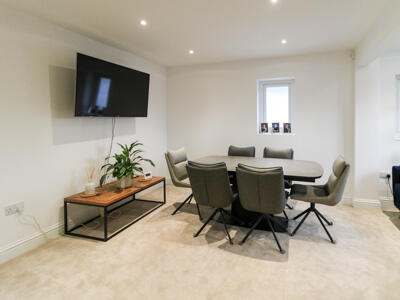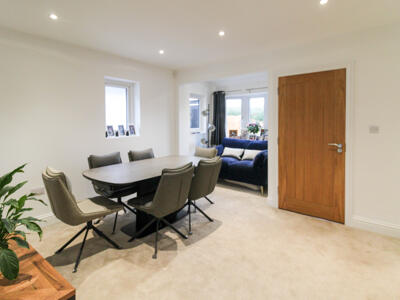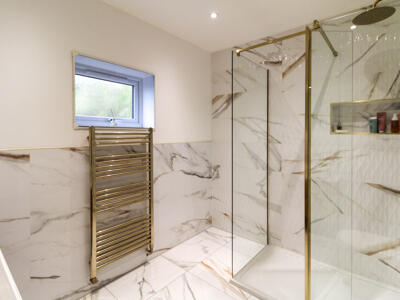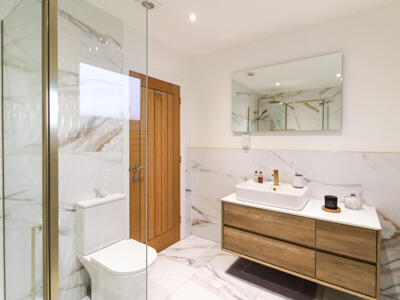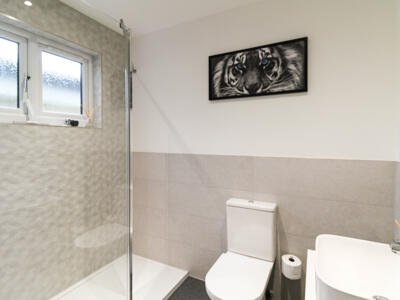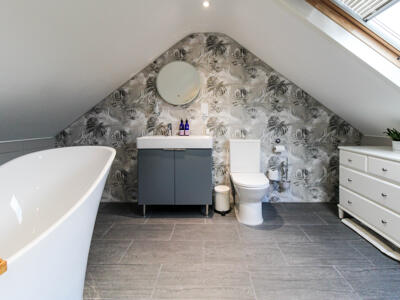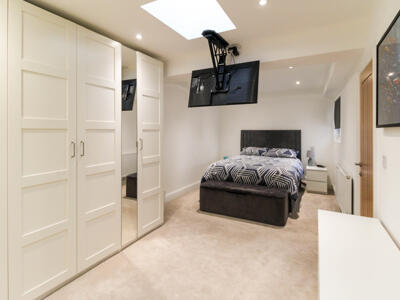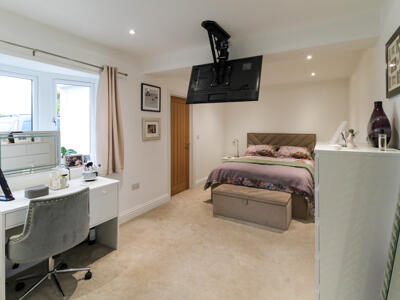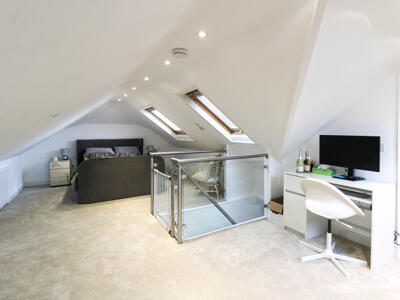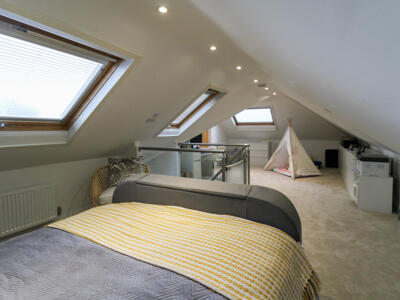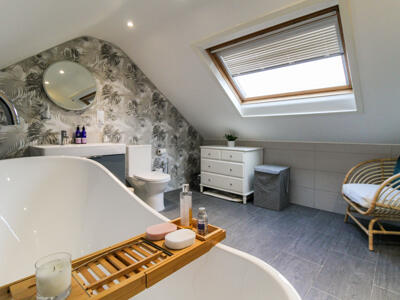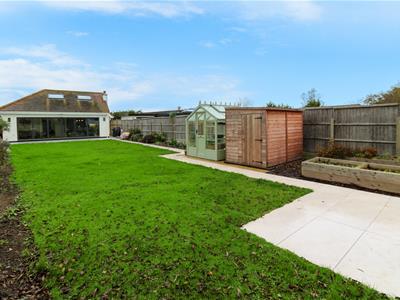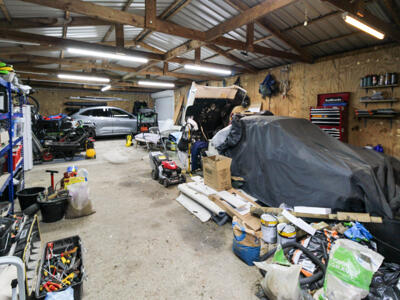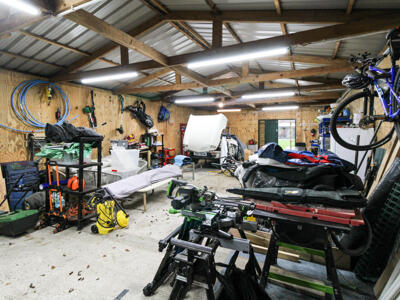RP&C Developments
Email: info@rpcestateagents.co.uk
162-164 HighStreet
Rayleigh
SS6 7BS
Pudsey Hall Lane, Canewdon, Rochford
Guide price £775,000
3 Bedroom Bungalow - Detached
- Substantial three double bedroom detached property
- Ample off-street parking
- Large rear garden providing access to 45' workshop
- Dramatically improved interiors throughout
- Stylish open-plan living space with bi-folding doors
- Three double bedrooms all spanning in excess of 20' including 27' principle suite
- Three stylish bathrooms accompanying bedrooms
- Convenient utility room
- Meticulously crafted and beautifully presented throughout
- A deceptively spacious property which must be viewed to be appreciated
* £775,000 - £825,000 * - DRAMATICALLY IMPROVED THREE DOUBLE BEDROOM DETACHED RESIDENCE, BOASTING THREE STYLISH BATHROOMS, BEAUTIFUL OPEN PLAN LIVING ACCOMMODATION, AN EXTENSIVE REAR GARDEN AND AN IMRPESSIVE 45' WORKSHOP. A TRULY SPECIAL FAMILY HOME WHICH HAS BEEN METICULOUSLY CRAFTED TO THE HIGHEST OF STANDARDS.
RP&C Estate Agents are thrilled to present this dramatically improved three double bedroom family residence. The home sits on a generous plot in the semi-rural village of Canewdon, to offer the perfect balance of quiet living, whilst being within a short commute of amenities and travel links into Central London which can be found in the nearby towns and villages of Rochford and Hockley.
The property benefits from ample off-street parking for multiple vehicles alongside an extensive rear garden which provides access to a 45' workshop with power. The home itself offers deceptively spacious accommodation. Accessed with a secure entrance porch, the property opens with a versatile lounge/diner. The heart of the home lies in the 26' kitchen/family room which has bi-folding doors overlooking the rear garden, a beautiful kitchen area, additional living space, underfloor heating and Karndean flooring. The ground-floor also benefits from a convenient utility room. The two double bedrooms both span in excess of 20' and provide access to their own luxury en-suite shower-rooms. Both bedrooms have the added benefit of fitted wardrobes to remain and remote controlled drop down TVs.
Stairs to the first floor lead to the principle bedroom suite, spanning 27' and offering high-end, dual aspect sleeping accommodation, whilst providing access to a 12' family bathroom. All doors and windows were recently renewed and are under warranty. No expense has been spared by the current owner in creating a truly special family home. We believe you will be thoroughly impressed by the size and quality of accommodation this wonderful home has to offer. An internal viewing comes highly recommended.
Three double bedroom detached family home
Secure entrance porch
Lounge/Diner
5.28m > 3.43m x 3.68m (17'4 > 11'3 x 12'1)
Kitchen/family room
8.10m x 5.66m 3.66m (26'7 x 18'7 12')
Utility room
2.77m x 2.46m (9'1 x 8'1 )
Bedroom two
6.12m x 2.95m (20'1 x 9'8)
En-suite shower-room
2.67m x 2.31m (8'9 x 7'7)
Bedroom three
6.30m x 2.92m (20'8 x 9'7 )
En-suite shower room
2.29m x 1.96m (7'6 x 6'5)
Stairs to first floor
Principle bedroom suite
8.28m x 3.99m>3.89m (27'2 x 13'1>12'9)
Family bathroom
3.78m x 3.15m (12'5 x 10'4 )
Extensive rear garden
Workshop
13.82m x 6.32m (45'4 x 20'9)
Off-street parking
Energy Efficiency and Environmental Impact

Although these particulars are thought to be materially correct their accuracy cannot be guaranteed and they do not form part of any contract.
Property data and search facilities supplied by www.vebra.com
