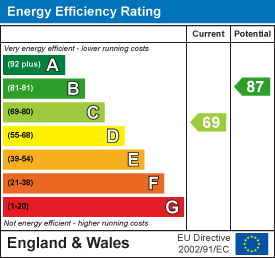
54 John William Street
Huddersfield
West Yorkshire
HD1 1ER
Luck Lane, Huddersfield
£150,000
2 Bedroom House
- OFFERED WITH NO UPPER CHAIN
- A SPACIOUS 2B THROUGH HOUSE
- CIRCA 731 SQ FT OR 68 m2 (excluding LGF)
- WITH A MODERN FITTED KITCHEN
- SOUGHT AFTER AREA AMENITIES
- EXCELLENT BASE FOR THE M62
- EASY ACCESS TO THE TOWN CENTER
- PERFECTLY "MOVE IN READY" WITH POTENTIAL
- ENCLOSED FRONT GARDEN
- EPC
OFFERED WITH NO ONWARD CHAIN: An attractive two-bedroom through terrace house amounting to circa 731 square feet (68 m2) excluding LGF) well worthy of a detailed inspection.
Presenting an excellent opportunity for first-time buyers, those looking to downsize and investor landlords. This property is well maintained and move-in ready, yet it also provides a wonderful canvas for you to add your own personal touch.
In addition to the two generous bedrooms you will find a spacious reception room, a modern and well-equipped dining kitchen, a useful cellar providing ample storage and a house bathroom.
Outside, there is an enclosed front garden and as far as convenience is concerned you will be ideally situated close to a variety of bustling amenities, including shops, cafes and daily services, ensuring that everything you need is just a short distance away. There are a few local parks nearby offering a variety of recreation spaces close at hand.
For those who require easy access to major financial centers, the M62 is conveniently close making your daily access to the motorway network much easier.
This delightful home truly offers a blend of comfort, convenience, and potential, making it a must-see for anyone looking to settle in a popular Huddersfield suburb.
ACCOMMODATION
GROUND FLOOR
ENTRANCE VESTIBULE
1.02m x 0.87m (3'4" x 2'10" )Accessed via a composite double glazed front door and with cloaks hanging and an internal door leading through to the lounge.
LOUNGE
3.79m max x 3.66m’ (12'5" max x 12'0"’)With a uPVC double glazed picture window positioned to the front elevation, a central heating radiator and picture rail. You will also find a decorative feature fireplace and another internal door leading to the centrally positioned staircase rising to the first floor and a further internal door leading to the dining kitchen.
DINING KITCHEN
3.93m max x 3.18m (12'10" max x 10'5")Fitted with a range of wall and base units in a contemporary grey colour scheme with stainless steel bar handle trim and black marble effect working surfaces which incorporate a one and half bowl stainless steel inset sink unit and drainer and a four ring electric hob. There is a stainless steel splashback behind the hob and a stainless steel extractor canopy over and fitted oven beneath. Part tiled splashbacks surround the preparation areas, plumbing for a washing machine and provision for a tallboy fridge freezer. Two central heating radiators, picture rail and a uPVC double glazed window to the rear elevation and a composite rear door with double glazed privacy units inset. An internal door leads to the cellar head area which has a flight of steps descending to the lower ground floor keeping cellar.
LOWER GROUND FLOOR
KEEPING CELLAR
4.11m x 3.96m) maximum measurements (13'6" x 13'0"The measurements include the former pantry and coal store. The main room houses a Belfast sink, electricity meter and fuse board. There is power,hot and cold water supply, drainage/sewerage connections for a toilet/w.c albeit probably ready for upgrading. There is a good head height clearance and subject to works and any building regulation consent there is a clear potential here for the creation of additional living accommodation.
FIRST FLOOR
BEDROOM 1
3.98m max x 3.96m (13'0" max x 12'11")A light and generous sized room with a uPVC double glazed window positioned to the front elevation and a central heating radiator. The room is decorated in a light, bright colour scheme.
BEDROOM 2
4.27m (max) x 2.33m (max) (14'0" (max) x 7'7" (maxWith a decorative picture rail, central heating radiator and a uPVC double glazed window positioned to the rear elevation. You will also find a useful walk-in cupboard/wardrobe, 1.11m x 0.87m, with shelving. There is also a loft hatch give access to the roof void (not inspected at the time of this appraisal).
BATHROOM
2.33m x 2.02m (7'7" x 6'7")Fitted with a three piece suite comprising panel bath with mixer tap and shower over, pedestal hand wash basin and low flush wc. Part tiled splashbacks surround the wet areas and there is a central heating radiator and a combination boiler concealed within a cupboard unit. To the rear elevation is a uPVC double glazed window with privacy glass inset.
OUTSIDE
To the front is an enclosed garden and raised beds, pathway leading to the front door.
Subject to highways consent there is potential to create off road parking.
We are informed that the garden area at the rear belongs to a neighbouring property and this subject property has a right of way over the rear area, as well as the right of access we understand that property has hanging rights.
TENURE
We understand that the property is a long leasehold arrangement (999 years from 25 March 1922). Details of the lease structure will be made available during the conveyance.
COUNCIL TAX. BAND A.
Energy Efficiency and Environmental Impact

Although these particulars are thought to be materially correct their accuracy cannot be guaranteed and they do not form part of any contract.
Property data and search facilities supplied by www.vebra.com




















