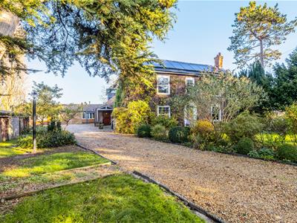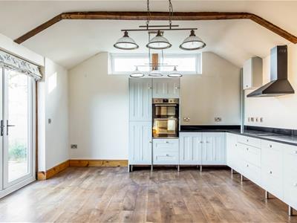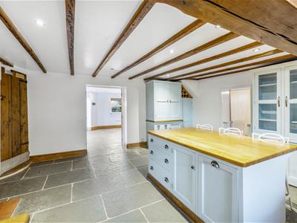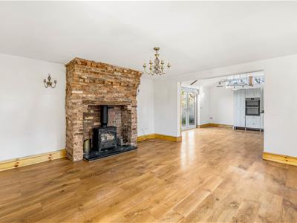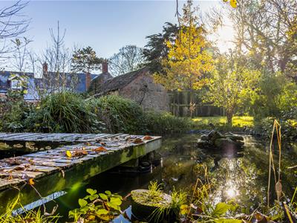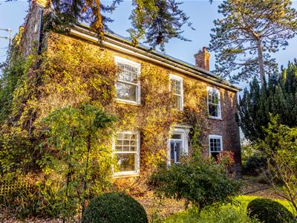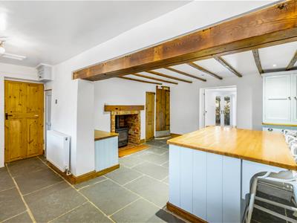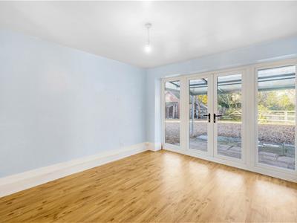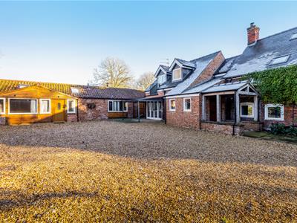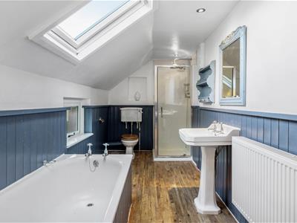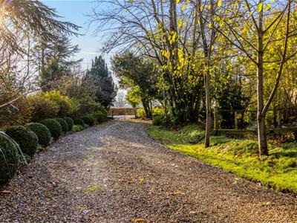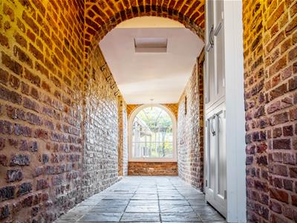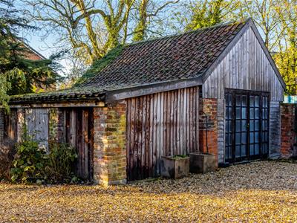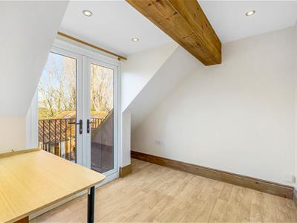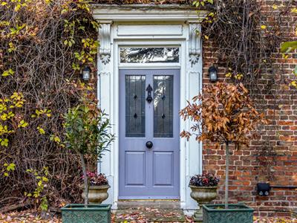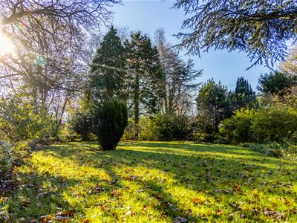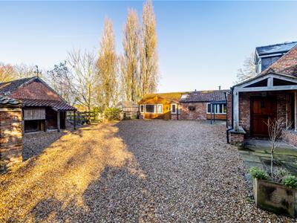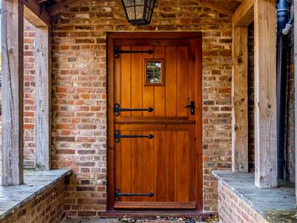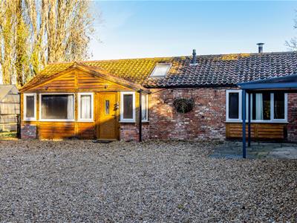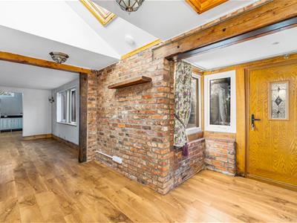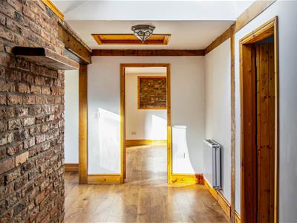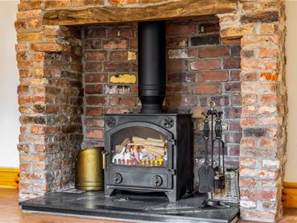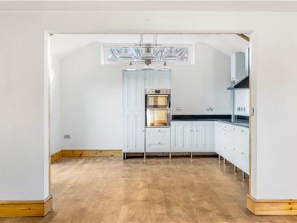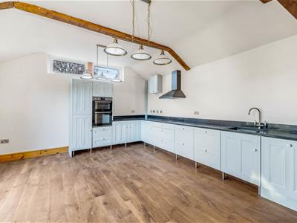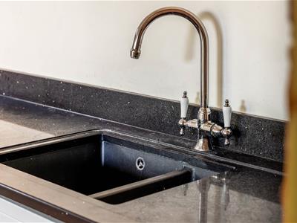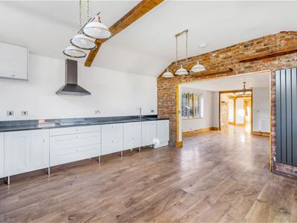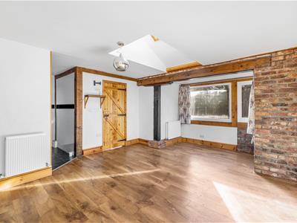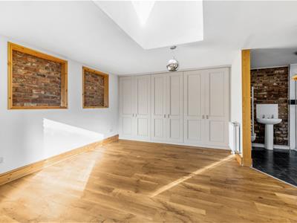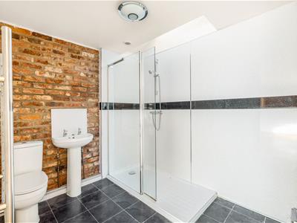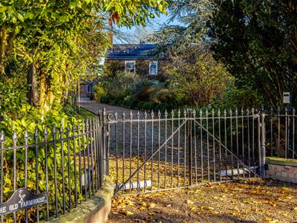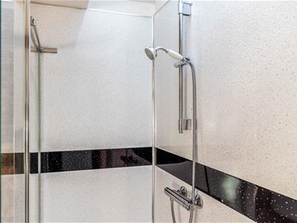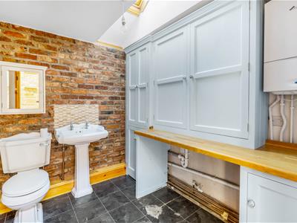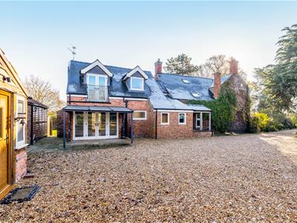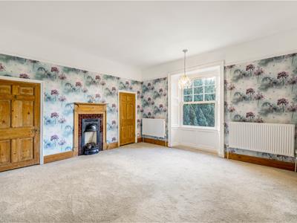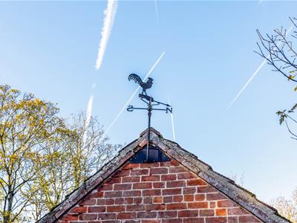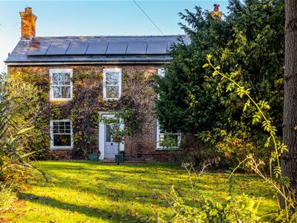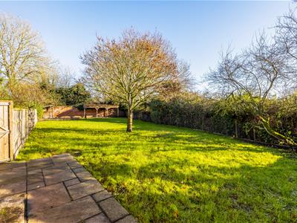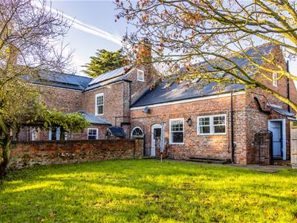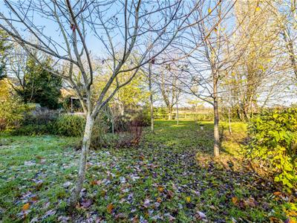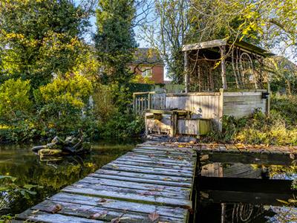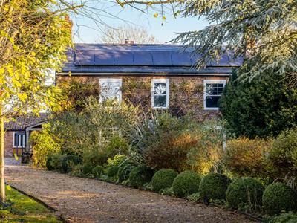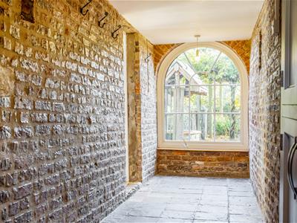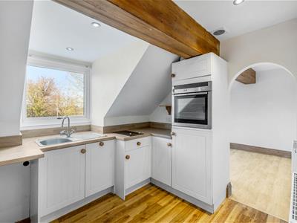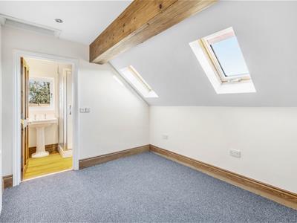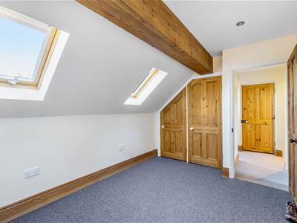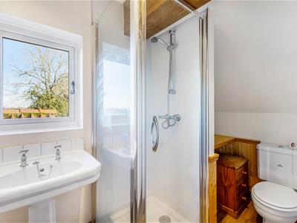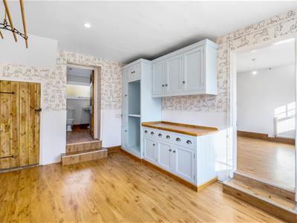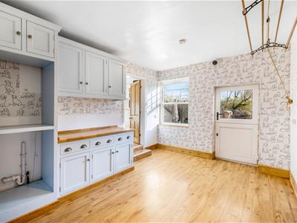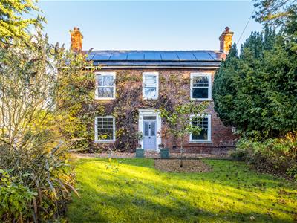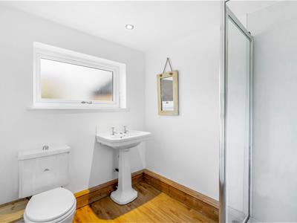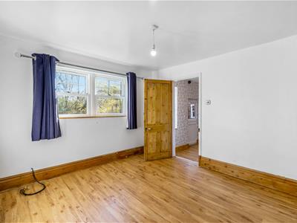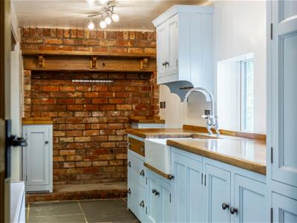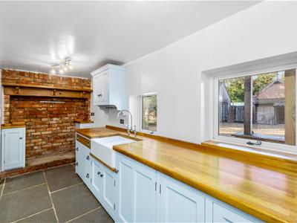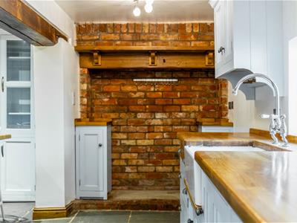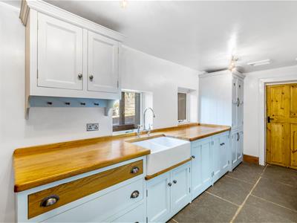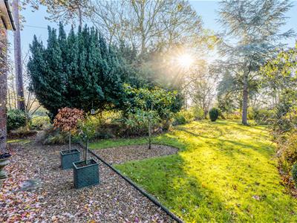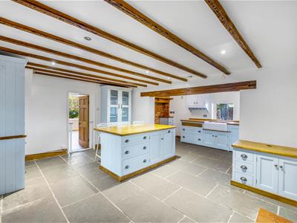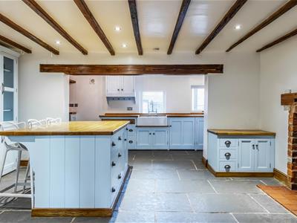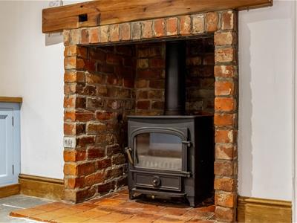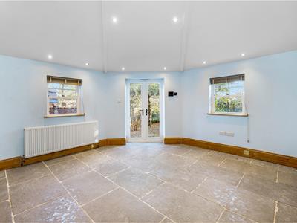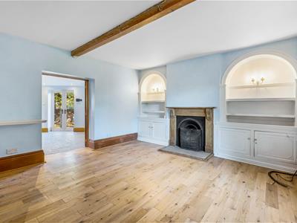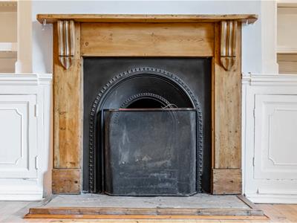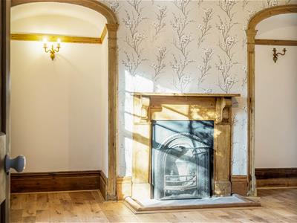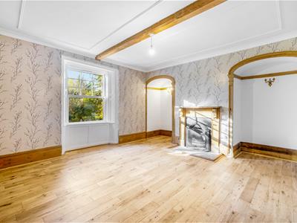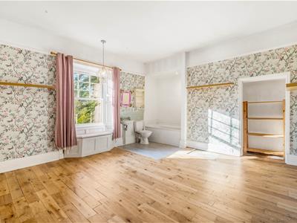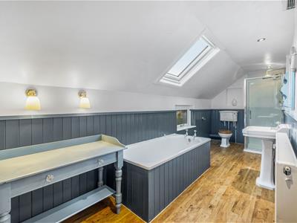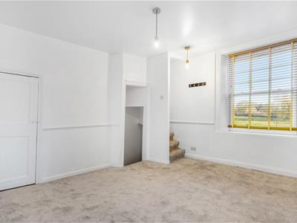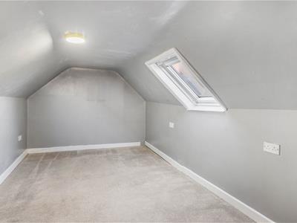Old Main Road, Old Leake, Boston
Asking Price £575,000
6 Bedroom House - Detached
- Stunning Period Property
- 6 Bedrooms
- Lovely Driveway
- Over 5200 Sq Ft
- 4 Reception Rooms
- Self contained Annex with Garden
- Outbuildings
- Solar Pannels + Air Source Heat Pump
- Parking
- NO CHAIN
An intriguing 6 bedroom character house with an annex with scope for multigenerational living or a business (stp) with plenty of grounds, pond, driveway and outbuildings set rural Lincolnshire village.
The main farmhouse has a second floor bedroom and a further 4 bedrooms on the first floor, part of the first floor is a self contained annex with kitchen, bedroom ensuite and lounge. The ground floor has another bedroom and bathroom which could also be used as annex as well. There are 4 reception/dining rooms, kitchen and utility. The detached annex is full contained included a private garden, kitchen, reception, bedroom and bathroom. Outside are various garden zones and water features which make for a magical opportunity as well as outbuildings and plenty of parking off the drive. Located in Old Leake you will also find everyday essentials nearby, with a Co-op, fish & chip shop, hairdresser, school, doctors and cosy coffee shop all within walking distance. This house presents such an interesting and exciting opportunity so please call Bruce Mather Estate Agents to arrange your viewing on 01205 365032 without delay.
LOCATION
The property is situated in the heart of the village of Old Leake, which is located only 8 miles from the historic market town of Boston and 14 miles from the seaside town of Skegness. Old Leake itself is a well served, bustling village which homes two very popular schools, also a Co-operative Supermarket; Coffee Shop; Post Office; Doctor's Surgery; Church; Community Centre; Playing Fields and a well equipped Children's Playground. Also both Boston and Skegness have Grammar Schools.
ACCOMMODATION
Having solid wood front entrance door opening to:-
ENTRANCE HALL
Having stairs off to first floor; stairs down to half cellar; doors to Dining Room and to:-
KITCHEN/DINING/LIVING AREAS
PORCH
Having Yorkstone floor leading to:-
REAR ENTRANCE HALL
Having entrance door; exposed brick walls; tiled floor; arched window to side elevation; doors to Kitchen and Back Kitchen; feature beams; door to Annexe.
DOWNSTAIRS SHOWER ROOM
Having shower cubicle with electric shower over; W C; wash hand basin and radiator.
BATHROOM FACILITES
Having W.C.; wash hand basin; bath.
ANNEXE
Having tiled floor; window to side elevation; stairs up to first floor landing.
LANDING
Having Velux window to side elevation; radiator; storage cupboard with tank; inset spotlights; doors to Kitchen and Bedroom.
BATHROOM
Having window to side elevation; wash hand basin; bath; tiled splashback; w.c.; radiator; Amtico flooring and overhead electric fan heater.
EXTERIOR
The property is enclosed by wrought iron railings and approached through electric gates onto a long tree lined gravelled driveway leading to extensive parking and a range of outbuildings which include:-
A stable and chicken shed; wooden stables with concrete base; lean-to log store; garage and lean to open garage; further double cart shed style open garaging and Garden Room.
The grounds are separated into different sections as follows:-
To the front of the property lies an established lawned garden with a range of mature trees. A ha-ha runs alongside this garden to the rear.
Continuing to the side of the property is a gravelled and paved seating area with a gate to the rear lawned garden.
The rear walled garden is predominantly laid to lawn. There is a seating area of Yorkstone laid to the front and side of the Garden Room, which has french doors to both sides.
To the other side of the property there is a paddock with a pond, bordered by mature trees to the side.
AGENTS NOTE
* The attic has potential to be used as further living accommodation should it be required.
** Being in the village curtilage, there is a possible opportunity to develop the property into a courtyard complex or similar offering an abundance of potential to the property and grounds subject to the necessary planning consents.
VIEWING
By appointment with the selling agents, Bruce Mather Ltd. Tel: 01205 365032.
Energy Efficiency and Environmental Impact


Although these particulars are thought to be materially correct their accuracy cannot be guaranteed and they do not form part of any contract.
Property data and search facilities supplied by www.vebra.com

