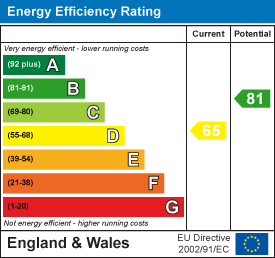
35 Alfred Street
West Glamorgan
Neath
Swansea
SA3 4AS
Chestnut Road,, Neath
Offers In Excess Of £325,000
3 Bedroom House - Semi-Detached
- EPC - D
- COUNCIL TAX BAND - D
- SEMI DETACHED
- SOUGHT AFTER LOCATION
- CLOSE TO THE GNOLL COUNTRY PARK
- OFF ROAD PARKING
- IDEAL FAMILY HOME
- ENCLOSED REAR GARDEN
- OPEN PLAN KITCHEN/FAMILY AREA
A beautifully appointed three-bedroom semi-detached family residence, located within a highly sought-after and well-regarded residential area. This impressive property offers a generous and versatile layout, comprising a spacious reception room and a contemporary open-plan kitchen/dining area with an adjoining snug, designed to suit modern family living and effortless entertaining. The ground floor is further complemented by a well-positioned downstairs WC, while the first floor provides three proportionate bedrooms and a family shower room. Externally, the property enjoys an enclosed rear garden, offering a private and secure outdoor space, together with off-road parking to the front for added convenience.
This home presents an excellent opportunity for discerning purchasers seeking a high-quality residence in a desirable and established location.
Main Dwelling
Enter via PVC door into:
Hallway
 5.87m x 2.11m (19'3" x 6'11")With tiled flooring, radiator, window to side, storage cupboard and stairs to first floor.
5.87m x 2.11m (19'3" x 6'11")With tiled flooring, radiator, window to side, storage cupboard and stairs to first floor.
Hallway

Reception room
 2.74m x 3.05m (9'58 x 10'58)With window to front, radiator and laminate flooring.
2.74m x 3.05m (9'58 x 10'58)With window to front, radiator and laminate flooring.
Cloakroom
 Fitted with two piece suite to include, low level wc, pedestal wash hand basin, fully tiled walls, tiled flooring. cupboard housing combination boiler, spot lights and window to side.
Fitted with two piece suite to include, low level wc, pedestal wash hand basin, fully tiled walls, tiled flooring. cupboard housing combination boiler, spot lights and window to side.
Open Plan Kitchen/Living Area
 5.49m x 3.96m lengthening to 7.62m (18'32 x 13'43Fitted with base and wall units in mushroom colour with laminate work tops to include; matt sink and drainer with mixer taps, electric hob and oven, window to side and rear, laminate flooring, integrated dishwasher and wine cooler, space for fridge/freezer, part tiled walls, radiator, built in seating area, spot lights, and patio doors to rear garden. Enjoy a coy snug room just off the dining and kitchen area—perfect for relaxing with a book, morning coffee, or intimate conversation.”
5.49m x 3.96m lengthening to 7.62m (18'32 x 13'43Fitted with base and wall units in mushroom colour with laminate work tops to include; matt sink and drainer with mixer taps, electric hob and oven, window to side and rear, laminate flooring, integrated dishwasher and wine cooler, space for fridge/freezer, part tiled walls, radiator, built in seating area, spot lights, and patio doors to rear garden. Enjoy a coy snug room just off the dining and kitchen area—perfect for relaxing with a book, morning coffee, or intimate conversation.”
Open Plan Kitchen/Living Area

Open Plan Kitchen/Living Area

Open Plan Kitchen/Living Area

Open Plan Kitchen/Living Area

Snug

Landing

Bedroom one
 4.27m x 2.44m (14'65 x 8'49)Double bedroom with space for wardrobes, window to rear and radiator.
4.27m x 2.44m (14'65 x 8'49)Double bedroom with space for wardrobes, window to rear and radiator.
Bedroom one

Ensuite
 2.13m x 1.52m (7'26 x 5'65)Fitted with two piece suite in white to include, row top bath, sink on vanity unit, tiled flooring, spot lights and window to side.
2.13m x 1.52m (7'26 x 5'65)Fitted with two piece suite in white to include, row top bath, sink on vanity unit, tiled flooring, spot lights and window to side.
Bedroom two
 2.72m x 3.35m (8'11 x 11'65)Double bedroom with a range of fitted wardrobes, laminate flooring, radiator and window to front.
2.72m x 3.35m (8'11 x 11'65)Double bedroom with a range of fitted wardrobes, laminate flooring, radiator and window to front.
Bedroom two

Bedroom three
 2.74m x 2.74m (9'63 x 9'34)With window to rear, fitted wardrobes, laminate flooring and window to rear.
2.74m x 2.74m (9'63 x 9'34)With window to rear, fitted wardrobes, laminate flooring and window to rear.
Shower room
 1.52m x 2.54m (5'64 x 8'04)Three piece suite to include.; walk in shower, low level wc, sink on vanity unit, fully tiled walls, tiled flooring, heated towel rail, spot lights and window to side.
1.52m x 2.54m (5'64 x 8'04)Three piece suite to include.; walk in shower, low level wc, sink on vanity unit, fully tiled walls, tiled flooring, heated towel rail, spot lights and window to side.
Outside
 Enclosed rear garden offering laid to lawn, patio area and storage shed.
Enclosed rear garden offering laid to lawn, patio area and storage shed.
Outside

Outside

Outside
Outside

Drone Image

Agents Notes
Local Authority: Neath Port Talbot
Council Tax Band: D
Annual Price: £2,441
Conservation Area: No
Flood Risk:
River : Very low
Seas : Very low
Agents Notes
Mobile Coverage:
O2
Satellite / Fibre TV Availability:
BT
Sky
Virgin
Energy Efficiency and Environmental Impact


Although these particulars are thought to be materially correct their accuracy cannot be guaranteed and they do not form part of any contract.
Property data and search facilities supplied by www.vebra.com

