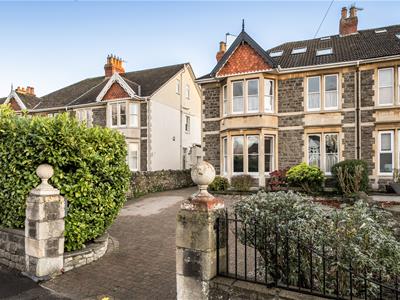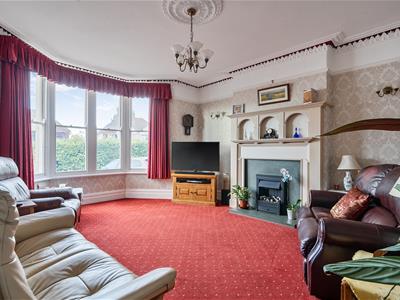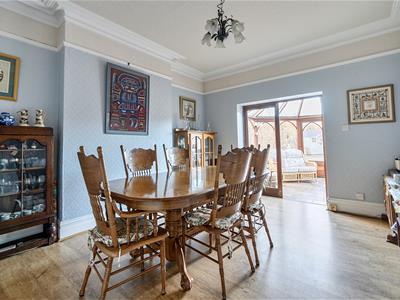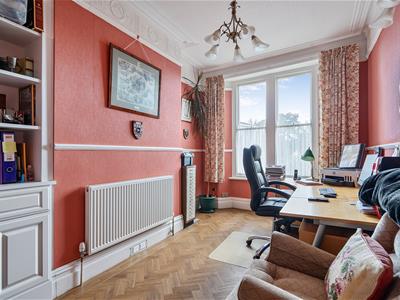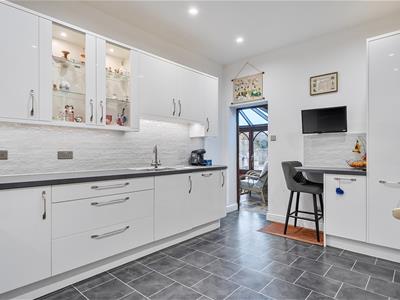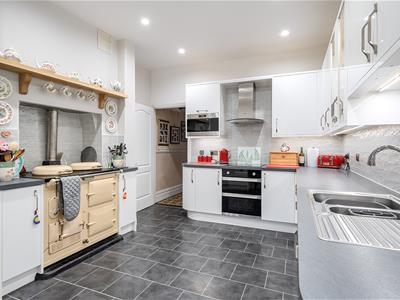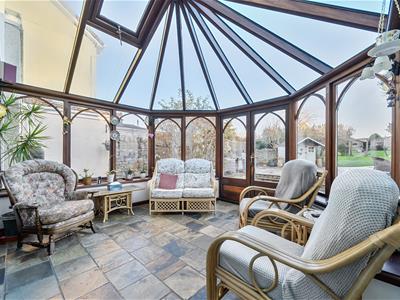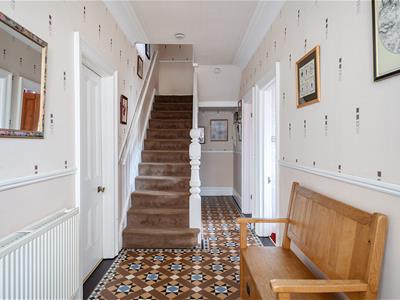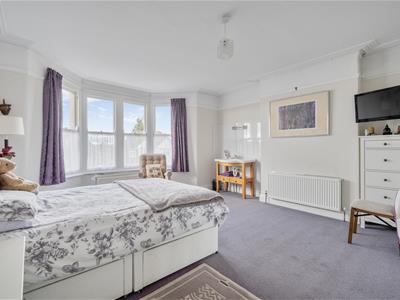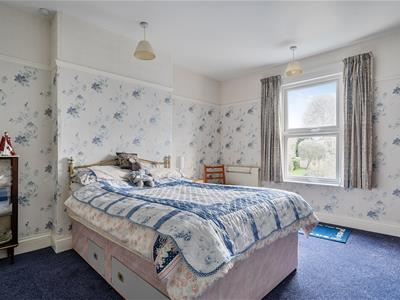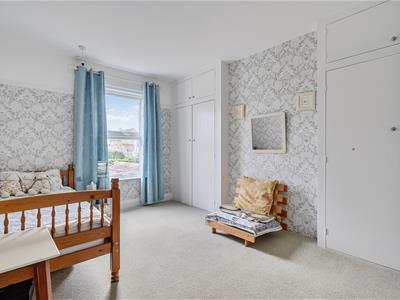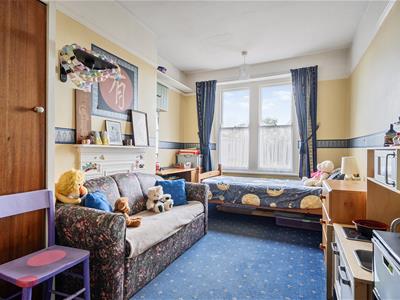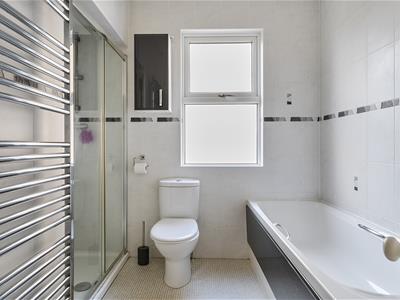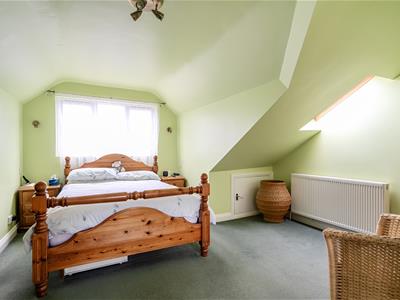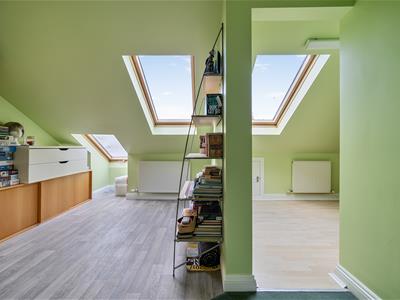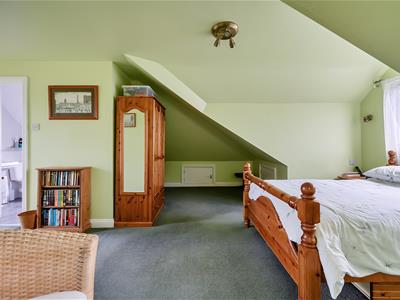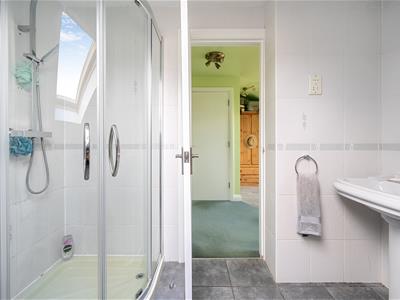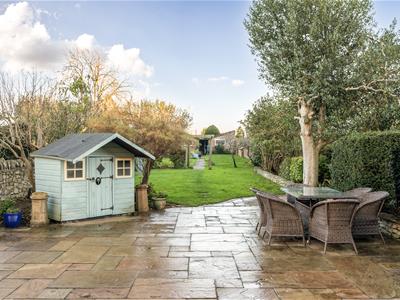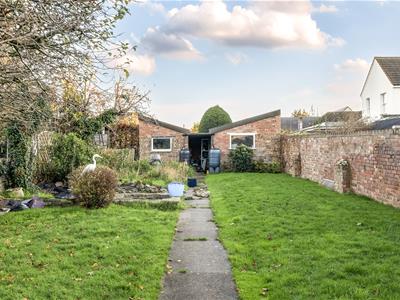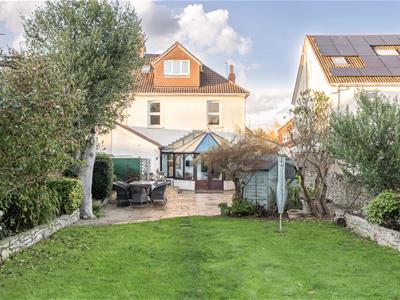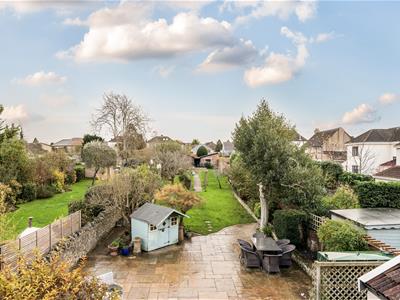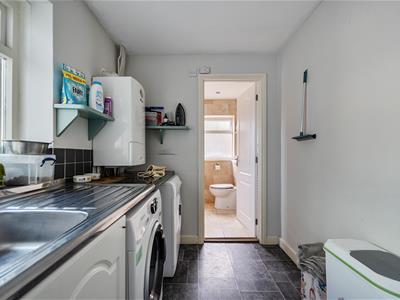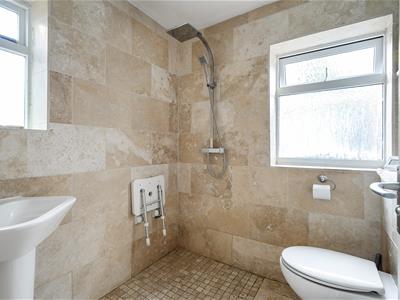
1 High Street, Keynsham
Bristol
BS31 1DP
Bath Road, Keynsham, Bristol
£825,000
5 Bedroom House - Semi-Detached
- Semi detached
- Period home
- Three reception rooms
- Kitchen
- Conservatory
- Five bedrooms
- Family bathroom
- En suite
- Driveway and garage
- Generous garden
Set within generous grounds on the Wellsway side of Keynsham, close to local amenities and well regarded schools, this substantial five bedroom period home offers an exceptional opportunity for growing families.
A welcoming entrance hallway, complete with original stained glass windows, leads to three versatile reception rooms: a bay fronted lounge with feature fireplace, a study with bespoke fitted shelving, and a dining room with French doors opening into the conservatory. The conservatory enjoys direct access to and views over the impressive rear garden. The ground floor also includes a modern kitchen, utility room, and a shower room. The first floor hosts four well proportioned bedrooms served by a contemporary family bathroom, while the second floor is dedicated to the principal bedroom, complete with an en suite shower room.
The expansive rear garden is predominantly laid to lawn and enriched with mature planting, shrubbery, apple and pear trees, two ponds, and a patio ideal for outdoor dining. Two brick built outbuildings offer additional practicality. To the front, a block paved driveway and decorative chippings provide access to the single garage, with the added benefit of an electric car charging point.
INTERIOR
GROUND FLOOR
ENTRANCE HALLWAY
7.3m x 1.8m (23'11" x 5'10" )Original stained glass windows and tiled flooring, built in unit housing meters, radiators and power points. Staircase leading to first floor with storage cupboard below and doors leading to ground floor rooms.
RECEPTION ONE
5.28m x 4.39m (17'4" x 14'5")(Measured into bay) Double glazed bay window to front aspect, electric feature fireplace, picture rails and ceiling rose. Radiator and power points.
RECEPTION TWO
4.3m x 3.6m (14'1" x 11'9" )Double glazed French doors to conservatory, picture rails, radiator and power points.
RECEPTION THREE
4.6m x 2.7m (15'1" x 8'10" )Double glazed window to front aspect, built in bespoke shelving and cupboard unit, picture rails, radiator and power points.
KITCHEN
4.3m x 3.4m (14'1" x 11'1" )Matching high gloss wall and base units with work surfaces over and integrated appliances including dishwasher, microwave, double oven and electric hob with extractor hood over. One and a quarter sink with mixer tap over and tiled splashbacks. Oil fired Aga, light tunnel, spotlight lighting, power points and access through to conservatory.
CONSERVATORY
4.8m x 3.6m (15'8" x 11'9" )to maximum points. Hard wood double glazed windows and French doors to rear garden, blue tinted double glazed roof. Stone tiled flooring, radiator, power points and door to utility.
UTILITY ROOM
2.8m x 1.8m (9'2" x 5'10" )Base units with laminate work surfaces over with space and plumbing for white goods and tiled splashback to area. Basin and drainer with mixer tap over, wall mounted Worcester boiler, power points and door to shower room.
SHOWER ROOM
1.8m x 1.6m (5'10" x 5'2")Double glazed obscured windows to rear aspect, corner wash hand basin with mixer tap over, low level WC with hidden cistern, shower with rainfall shower head, spotlight lighting, tiled flooring and walls.
FIRST FLOOR
LANDING
Stairs leading to second floor and doors to first floor rooms.
BEDROOM TWO
5.28m x 4.39m (17'4" x 14'5" )(Measured into bay) Single glazed bay window to front aspect, built in wardrobes with sliding doors, basin with hot and cold tap over and tiled wall to area. Picture rails, radiator and power points.
BEDROOM THREE
4.3m x 3.5m (14'1" x 11'5" )Double glazed window to rear aspect, picture rails, radiator and power points.
BEDROOM FOUR
4.3m x 3.5m (14'1" x 11'5" )Double glazed window to rear aspect, built in cupboards with one housing hot water cylinder, picture rails and power points.
BEDROOM FIVE
4.4m x 2.8m (14'5" x 9'2" )Single glazed window to front aspect, built in desk and wardrobe with sliding doors, original fireplace feature, picture rails and power points.
BATHROOM
2.5m x 2.4m (8'2" x 7'10" )Double glazed obscured window to side aspect, walk in shower cubicle with sliding glass door and panelled bath with taps over with shower attachment. Vanity unit with basin and mixer tap over, low level WC, wall mounted light up mirror, fully tiled walls and a heated towel rail.
SECOND FLOOR
LANDING
Velux window in roofline and fire door to bedroom one.
BEDROOM ONE
8.8m x 5.8m (28'10" x 19'0" )to maximum points. Double glazed window to rear aspect and Velux windows to front aspect. Three entrances to storage in eaves, radiator, power points and door to en suite.
EN SUITE
2.5m x 2.1m (8'2" x 6'10" )Velux window to side aspect, walk in corner shower cubicle, pedestal sink with hot and cold taps over and a low level WC. Tiled walls and flooring, spotlight lighting, heated towel rail and shaving power points.
EXTERIOR
FRONT OF PROPERTY
Electric car charging point, water tap, block paved driveway for ample vehicles and laid to decorative chippings. Mainly wall boundaries and a variety of evergreen shrubbery.
REAR GARDEN
Mainly laid to level lawn with vast array of plants, shrubbery, apple trees and a pear tree. Patio area for outdoor dining, two ponds and an oil tank for the aga. Mainly wall boundaries and access to two outbuildings. Outdoor sink with taps and power points.
GARAGE
4.7m x 2.3m (15'5" x 7'6" )Garage door to front and a pedestrian door to rear garden. Lighting and power points.
OUTBUILDING ONE
4.3m x 2.9m (14'1" x 9'6" )Single glazed window to garden, bespoke work bench, lighting and power points.
OUTBUILDING TWO
4.2m x 2m (13'9" x 6'6" )Single glazed window to garden, lighting and power points.
TENURE
This property is freehold.
COUNCIL TAX
Prospective purchasers are to be aware that this property is in council tax band F according to www.gov.uk website. Please note that change of ownership is a ‘relevant transaction’ that can lead to the review of the existing council tax banding assessment.
ADDITIONAL INFORMATION
A wall in the garden has been subject to subsidence which has been claimed for on insurance and a certificate of structural adequacy has been provided which is available on request from the agent.
Local authority: Bath and North East somerset.
Services: All services connected.
Broadband speed: Ultrafast 1800mbps (Source - Ofcom).
Mobile phone signal: outside EE, O2, Three and Vodafone - all likely available (Source - Ofcom).
Energy Efficiency and Environmental Impact
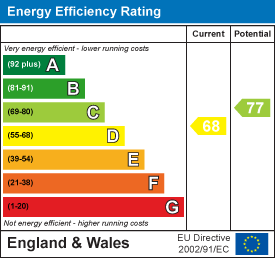
Although these particulars are thought to be materially correct their accuracy cannot be guaranteed and they do not form part of any contract.
Property data and search facilities supplied by www.vebra.com
