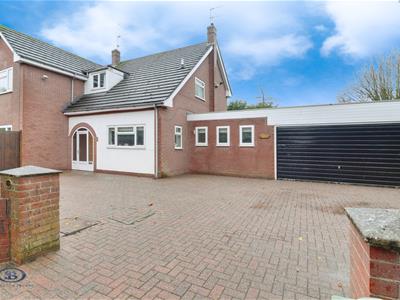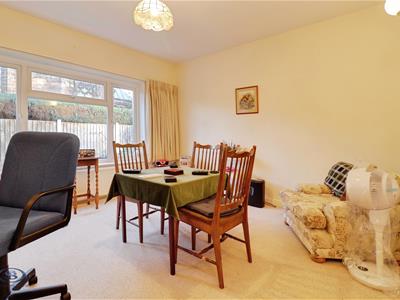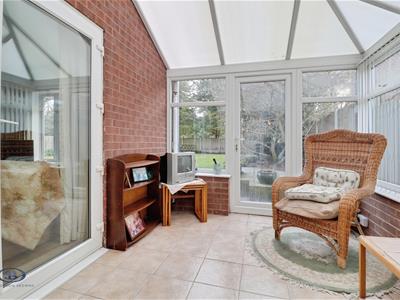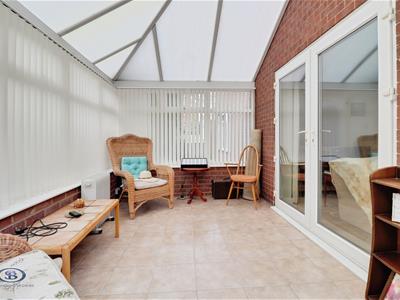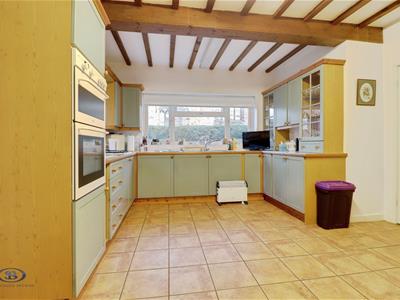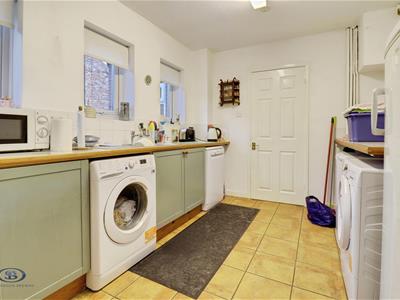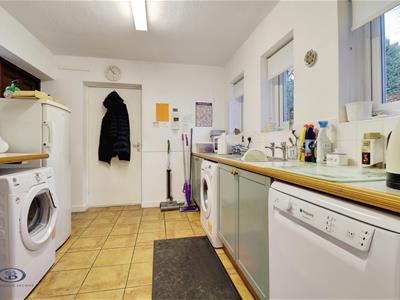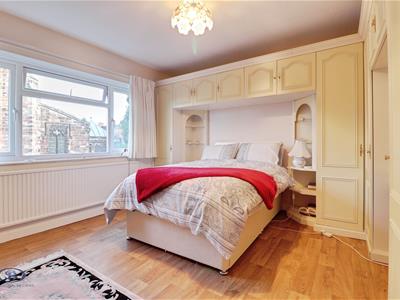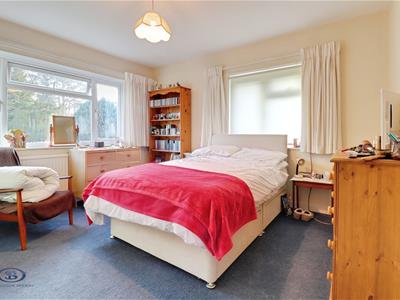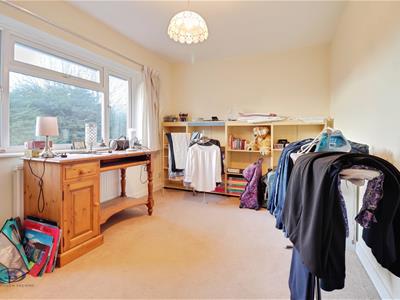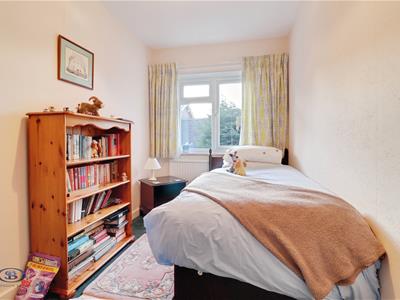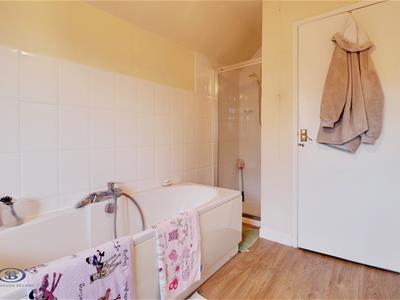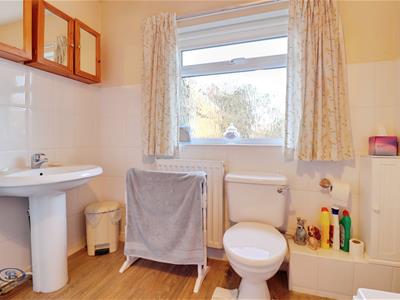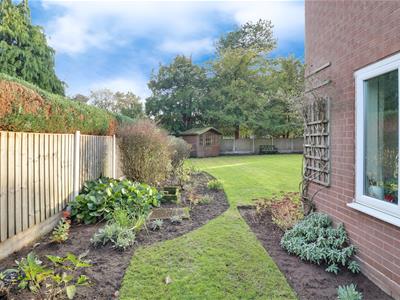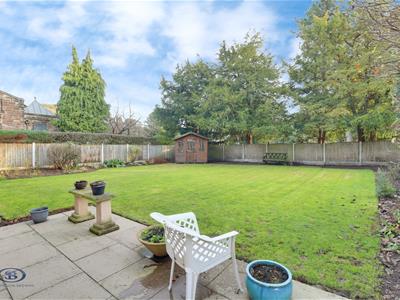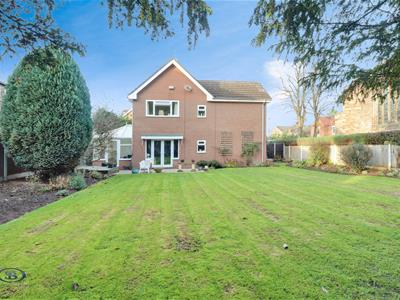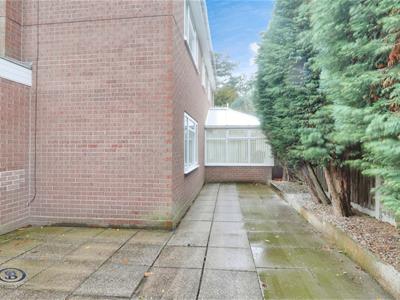
13 Crewe Road, Alsager
Stoke On Trent
Staffordshire
ST7 2EW
The Avenue, Alsager
£625,000
4 Bedroom House - Detached
GREAT FAMILY HOME & POPULAR, CENTRAL LOCATION - Situated on the highly desirable road of The Avenue sits a fine example of a substantial FOUR BEDROOM, detached property offering spacious, versatile accommodation and open-plan living which has been maintained by the current owners over the past 30 years. The property itself enjoys a prime, convenient position within the village, with its variety of shops and eateries plus a range of highly regarded schooling on your doorstep, whilst being just a short distance from Alsager Station and The Medical Centre.
In brief the property comprises: a fabulous entrance hall opening into the open-plan living/dining room with feature fireplace, and French doors opening to the conservatory and rear garden. The kitchen diner hosts an arrange of storage cupboards with ample space for dining, as well as providing access into the utility room having space for the white goods and opening into the garage. From the hallway, an additional spacious reception room and the downstairs WC complete the ground floor accommodation. To the first floor, three double bedrooms, a well proportioned single bedroom and a four piece family bathroom suite.
Externally, the property enjoys ample off-road parking via a large block paved driveway, an attached double garage, established gardens to the side and private paved patio areas to the rear, perfect for any upsizing family.
To fully appreciate the property's overall size, accommodation, garden space and convenient location, early viewing is highly recommended.
Entrance Porch
0.956 x 2.237 (3'1" x 7'4")Double glazed entrance door. Glazed door opening into:-
Entrance Hall
Doors to all rooms. Stairs to the first floor. Double panel radiator.
Dining Room
2.788 x 4.016 (9'1" x 13'2")Single panel radiator. Double glazed window to the rear elevation. Opening into:-
Lounge
5.946 x 3.576 (19'6" x 11'8")Two double panel radiators. Brick fireplace with gas fire. Double glazed French doors opening to the rear garden. Double glazed door into:-
Conservatory
4.203 x 2.595 (13'9" x 8'6")Double glazed windows all round. Double glazed door opening to the rear garden.
Family Room
3.810 x 3.868 (12'5" x 12'8")Double glazed window to the front elevation. Single panel radiator.
Kitchen Breakfast Room
3.981 x 4.466 (13'0" x 14'7")A range of wall, base and drawer units with work surfaces over incorporating a stainless steel single drainer sink unit with mixer tap. Double glazed window to the front elevation. Single panel radiator. Integrated oven with gas hob and extractor canopy over.
Utility Room
3.475 x 2.698 (11'4" x 8'10")Wood panelled door opening to the rear garden. Double glazed windows to the front rear elevation. Range of base units with work surfaces over incorporating a stainless steel single drainer sink unit. Space for a tumble dryer. Space and plumbing for a washing machine.
Downstairs WC
1.887 x 1.359 (6'2" x 4'5")Two piece suite comprising a low level WC with push button flush and a pedestal wash hand basin. Double glazed frosted window to the side elevation.
First Floor Landing
Doors to all rooms. Double glazed windows to the front and side elevations.
Principal Bedroom
3.807 x 3.189 (12'5" x 10'5")Double glazed windows to the rear and side elevations. Fitted wardrobes with hanging rails and shelving. Single panel radiator
Bedroom Two
3.874 x 3.781 (12'8" x 12'4")Double glazed windows to the front elevation. Fitted wardrobes with hanging rails and shelving. Single panel radiator
Bedroom Three
2.79 x 3.99m (9'1" x 13'1")Double glazed window to the rear elevation. Single panel radiator.
Bedroom Four
3.465 x 2.018 (11'4" x 6'7")Double glazed window to the rear elevation. Single panel radiator.
Family Bathroom
3.025 x 2.674 (9'11" x 8'9")Four piece suite comprising a low level WC, pedestal wash hand basin with mixer tap, panelled bath with mixer tap and a shower cubicle with shower over. Half tiled walls. Single panel radiator. Double glazed frosted window to the side elevation.
Double Garage
5.816 x 5.084 (19'0" x 16'8")Up and over door to the front. Double glazed window to the rear. Power and lighting. Access door from the utility room.
Externally
The property is positioned on a corner plot, approached by a block paved driveway providing ample off road parking for numerous vehicles and leading to an attached double garage. Access gates to both sides open to the rear and side. To the rear, a private rear patio fully enclosed with fenced boundaries and mature trees for privacy. To the side, the garden is mainly laid to lawn with borders housing a variety of trees, shrubs and plants with further paved patio area providing ample space for garden furniture.
NB: Tenure
We have been advised that the property tenure is FREEHOLD, we would advise any potential purchasers to confirm this with a conveyancer prior to exchange of contracts.
Council Tax Band
The council tax band for this property is F.
Alsager AML Disclosure
Agents are required by law to conduct Anti-Money Laundering checks on all those buying a property. Stephenson Browne charge £49.99 plus VAT for an AML check per purchase transaction. This is a non-refundable fee. The charges cover the cost of obtaining relevant data, any manual checks that are required, and ongoing monitoring. This fee is payable in advance prior to the issuing of a memorandum of sale on the property you are seeking to buy.
NB: Copyright
The copyright of all details, photographs and floorplans remain the possession of Stephenson Browne.
Although these particulars are thought to be materially correct their accuracy cannot be guaranteed and they do not form part of any contract.
Property data and search facilities supplied by www.vebra.com
