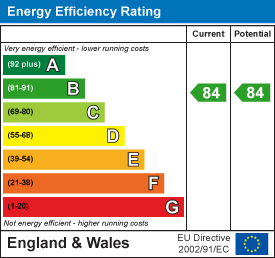.png)
Charles Louis Homes Ltd
4 Bolton Street
Ramsbottom
Bury
BL0 9HQ
Bleaklow Court, Hawkshaw, Bury
Per month £1,600 p.c.m. To Let
3 Bedroom House
- Three-storey semi-detached home in the heart of Hawkshaw
- Modern kitchen/diner and ground floor WC
- Spacious first-floor lounge with countryside outlook
- Three double bedrooms, including top-floor en suite
- Contemporary family bathroom on the first floor
- Private enclosed patio, driveway, two allocated parking spaces
- Integral garage offering additional storage and convenience
- Council Tax band - , EPC rated B
A beautifully presented three-bed, three-storey semi-detached home available to let in the heart of Hawkshaw.
Ideally located within easy reach of Ramsbottom and Bury, the property offers modern living, countryside views and excellent local amenities.
The ground floor comprises an entrance hallway, downstairs WC and a contemporary fitted kitchen/diner. The first floor features a spacious lounge, main bathroom and one of the three double bedrooms. On the top floor are two further double bedrooms, including a principal bedroom with en-suite.
Externally, the home benefits from a private enclosed patio area, driveway parking with two allocated spaces, and an integral garage.
Early viewing is highly recommended to appreciate the quality and space on offer.
Entrance Hallway
3.53m x 1.96m (11'7 x 6'5)A front facing UPVC entrance door, laminate wood effect flooring, radiator, power points, access to the integral garage, and stairs ascending to the first floor.
Downstairs WC
2.24m x 0.64m (7'4 x 2'1)With Amico flooring, radiator, low level WC, and a hand wash basin with pedestal, and a centre ceiling light.
Kitchen Diner
4.93m x 2.90m (16'2 x 9'6)With a rear facing UPVC window, Amico, radiator, power points, range of wall and base units with contrasting quartz worktops, inset sink and drainer unit, inset spotlights, built in electric oven, electric hob with extractor hood, integrated fridge/freezer, and a UPVC door to the rear.
First Floor Landing
2.90m x 0.99m (9'6 x 3'3)With a radiator, power points, centre ceiling light, and stairs ascending to the the second floor landing.
Main Bathroom
2.72m x 2.08m (8'11 x 6'10)Partly tiled with a front facing opaque UPVC window, vinyl flooring, heated towel rail, three piece bathroom suite compromising; a panel enclosed bath with mains fed shower, low flush WC, and hand wash basin with pedestal.
Bedroom One
3.81m x 2.74m (12'6 x 9'0)With a front facing UPVC window, radiator, and radiator.
Lounge
4.93m x 3.91m (16'2 x 12'10)With a rear facing Juliette balcony with French Doors, laminate wood effect flooring, radiator, TV point, two centre ceiling lights, and power points.
Second Floor Landing
2.90m x 0.89m (9'6 x 2'11)
Bedroom Two
3.94m x 2.82m (12'11 x 9'3)With a rear facing UPVC window, centre ceiling light, radiator, and power points.
En Suite
2.01m x 1.98m (6'7 x 6'6)Partly tiled with a rear facing opaque UPVC window, vinyl flooring, inset spotlights, extractor fan, walk in shower cubicle with mains fed shower, low flush WC, and a hand wash basin with pedestal.
Bedroom Three
3.78m x 2.82m (12'5 x 9'3)With a front facing UPVC window, radiator, power points, and a centre ceiling light.
Rear Garden
7.95m x 5.26m (26'1 x 17'3)An enclosed, low maintenance garden, patio area, external lighting, water supply, and a bin storage area.
Integral Garage
5.38m x 2.49m (17'8 x 8'2)With an electric roller door, and power and lighting.
Energy Efficiency and Environmental Impact

Although these particulars are thought to be materially correct their accuracy cannot be guaranteed and they do not form part of any contract.
Property data and search facilities supplied by www.vebra.com
















































































