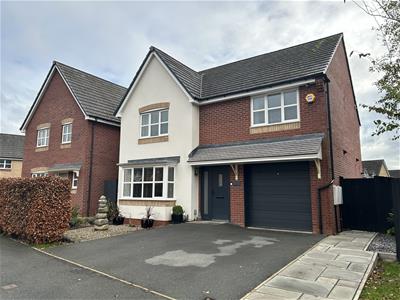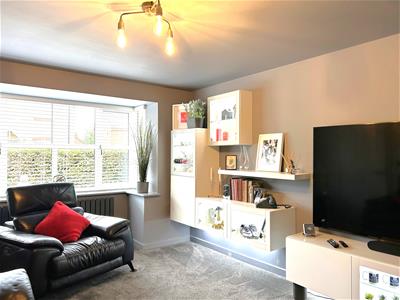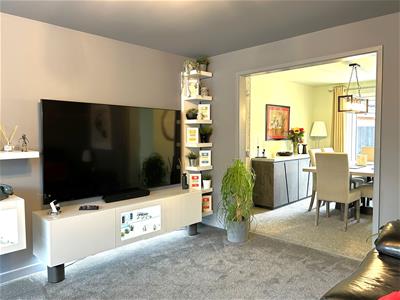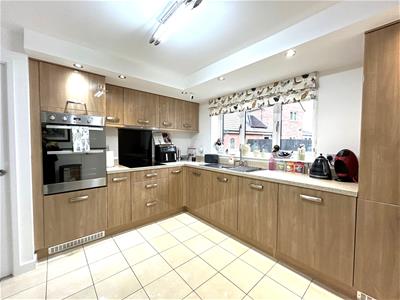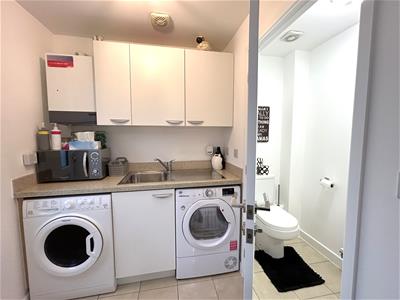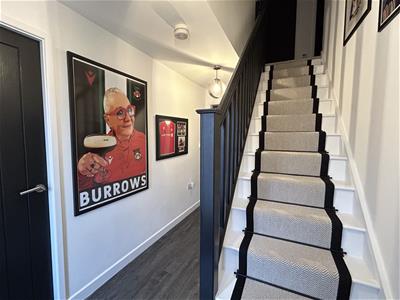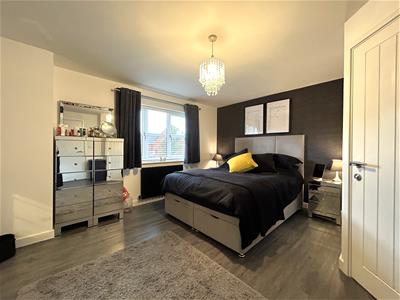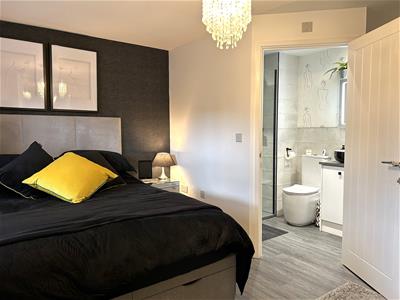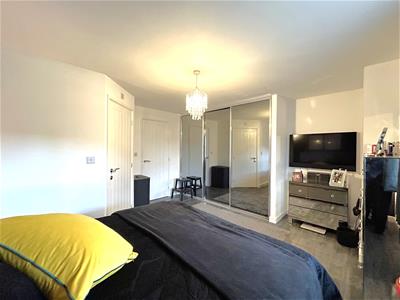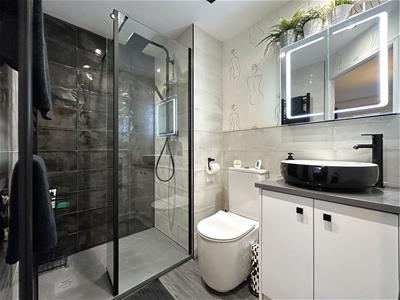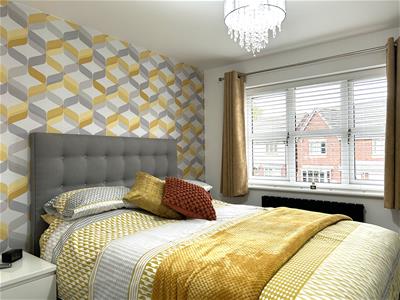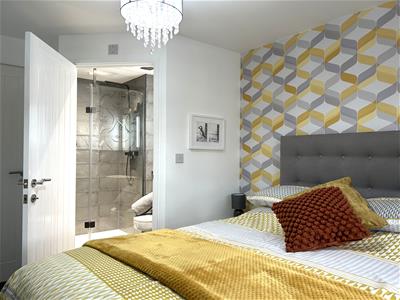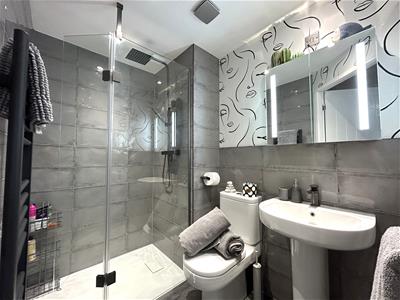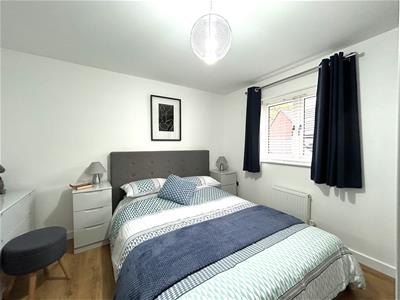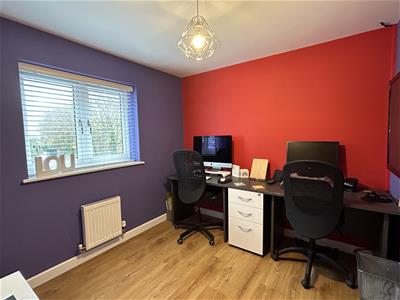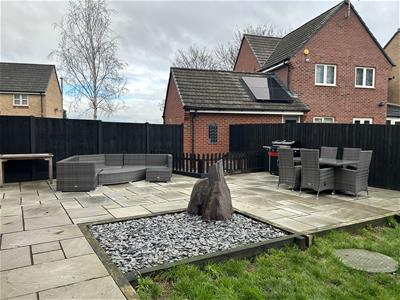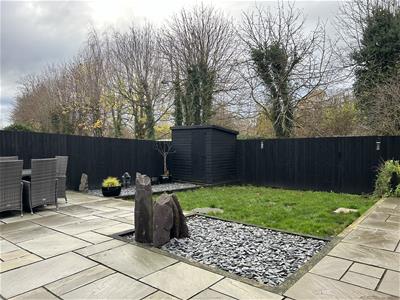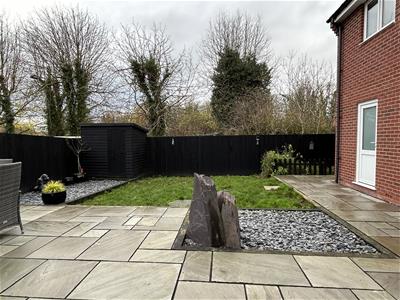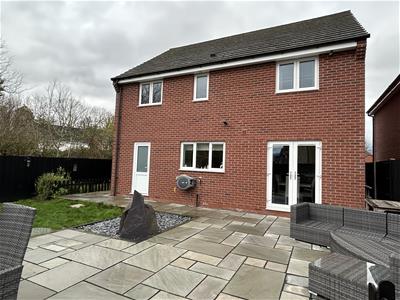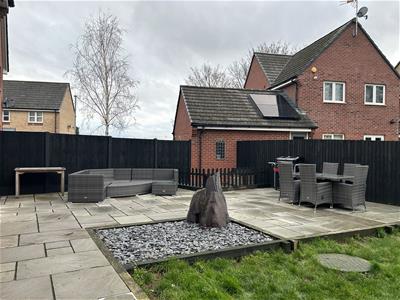Whitehead Drive, Wrexham
Price £395,000
4 Bedroom House - Detached
- Four-Bedroom Detached Family Home
- Immaculately presented throughout
- En-suites to master bedroom and bedroom two
- Excellent outdoor entertaining space with patio and lawn
- New Worcester Boiler
- Recently refurbished Bathroom
- Internal inspection is absolutely essential
- Driveway & Garage
- Energy Rating - C
Beautifully presented throughout, this stunning four-bedroom detached home offers spacious and stylish living ideal for families. Situated on the popular Gatewen Village development this wonderful family residence offers flexible living accommodation and briefly comprises; entrance hallway, living room, kitchen, utility room and dining room with patio doors leading to the enclosed rear garden. Upstairs, the property benefits from four well-proportioned bedrooms, with the master bedroom and bedroom two both featuring en-suite bathrooms for added comfort and privacy. A family bathroom completes the first-floor layout. Additional features include a private garage, driveway parking, and a well-maintained garden with paved patio and lawn—perfect for entertaining and enjoying the warmer months. With a warm, welcoming atmosphere, this home is move-in ready and not to be missed and an internal inspection is absolutely essential to fully appreciate what is on offer for sale. Energy Rating – C
DIRECTIONS
From Wrexham City Centre proceed along Mold Road passing the University on the right. At the roundabout take the 1st exit passing B and Q. Take the 2nd exit at the next roundabout, under the bridge and then turn right. At the mini roundabout take the 2nd exit into the development originally known as Gatewen Village. Proceed along Whitehead Drive until the property will be observed on the right.
LOCATION
This property is very well positioned within this modern development overlooking a woodland area to the side and rear with countryside walks leading to Moss Valley Country Park. Conveniently located just a short drive from Wrexham City Centre and all its shopping facilities, social amenities, public transport and excellent road links to Chester, Shropshire and the major commercial and industrial centres of the region. Their are both primary and secondary schools within the catchment.
ON THE GROUND FLOOR
New composite part glazed upvc entrance door opening to the welcoming hall.
ENTRANCE HALLWAY
With Amtico flooring with one step, staircase to first floor landing, modern radiator, mains wired smoke alarm and bespoke understairs storage.
KITCHEN
3.45m x 3.35m (11'4 x 11)Fitted kitchen with a range of wall and base units with worktops and tiled splashback. Benefits include integrated dishwasher and fridge/freezer and electric oven and induction hob with extractor hood. In addition there is tiled flooring, radiator, sink with drainer and mixer taps and double-glazed window.
UTILITY ROOM
With tiled flooring, worktops, cupboards, plumbing for washing machine, space for tumble dryer, radiator, extractor fan, New Worcester Boiler and new composite external door leading to the garden.
CLOAKROOM
With tiled flooring, W/C, sink, radiator and extractor fan.
LOUNGE
3.38m x 4.72m (11'1 x 15'6)This bright inviting space enjoys a double glazed bay window, fitted carpet, wall mounted display units, TV Point, phone point, modern radiator and double doors through to the dining room.
DINING ROOM
2.69m (min) x 3.48m (8'10 (min) x 11'5)A perfect room to enjoy a family meal, with fitted carpet, radiator and double glazed French doors leading to the rear garden.
ON THE FIRST FLOOR
Approached via the staircase from the hallway to:
LANDING
With fitted carpet, loft hatch with pull down ladder, loft is boarded with shelving, fully insulated with lighting, and five panel doors off.
MASTER BEDROOM
4.29m (max) x 4.09m (max) (14'1 (max) x 13'5 (max)This inviting space enjoys a double glazed bay window, LVT flooring, power points, modern radiator and fitted wardrobes with sliding doors.
EN-SUITE
1.47m x 2.03m (4'10 x 6'8)With high-quality finishes and a warm, welcoming atmosphere to include a walk in shower with rainfall shower head, basin with storage cupboard, mirrored vanity cupboard, low level w.c. Additionally there is LVT flooring, extractor fan and a duel fuel heated towel rail.
BEDROOM TWO
2.57m (max) x 3.63m (max) (8'5 (max) x 11'11 (max)Front aspect double room with LVT flooring, modern radiator, walk in wardrobe and double glazed window.
EN-SUITE
1.42m x 2.01m (4'8 x 6'7)A spacious en-suite with high-quality finishes, to include a walk in shower with rainfall shower head, low level w.c , hand wash basin, mirrored vanity cupboard and extractor fan. Additional there is LVT flooring and a dual fuel heated towel rail.
BEDROOM THREE
3.23m x 3.00m (10'7 x 9'10)Rear aspect double room with radiator, laminate flooring, phone point and double glazed windows.
BEDROOM FOUR/OFFICE
2.46m x 2.77m (8'1 x 9'1)Currently used a home office/study, with radiator, laminate flooring and double glazed window.
FAMILY BATHROOM
2.03m x 2.46m (max) (6'8 x 8'1 (max))Recently refurbished with a white three piece bathroom suite comprising: low level w.c, pedestal wash hand basin and panelled bath with rainfall shower head, cushioned flooring, frosted double glazed window, mirror, panelled walls, Amtico flooring and dual fuel radiator.
EXTERIOR
The property benefits from a driveway for parking for up to 2 vehicles, leading to a Garage with sectional electric door with power and lighting. To the side of the property there is access leading to the rear garden which is laid to lawn with a paved patio area perfect for soaking up the sunshine and entertaining guests. Additionally there is an outdoor tap. double socket, garden shed. The property has a water harvester which is currently disconnected.
PLEASE NOTE
We have a referral scheme in place with Chesterton Grant Conveyancing . You are not obliged to use their services, but please be aware that should you decide to use them, we would receive a referral fee of 25% from them for recommending you to them.
Energy Efficiency and Environmental Impact
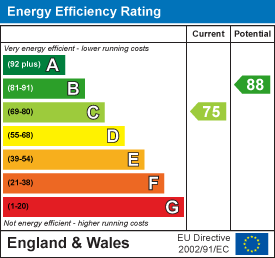
Although these particulars are thought to be materially correct their accuracy cannot be guaranteed and they do not form part of any contract.
Property data and search facilities supplied by www.vebra.com

