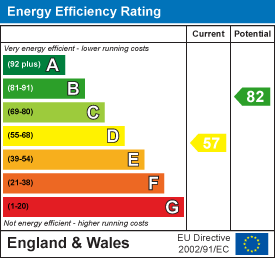
Oxford House, Stanier Way, Wyvern Business Park
Derby
DE21 6BF
Leyland Street, Derby
£170,000 Sold (STC)
2 Bedroom House - Mid Terrace
A superbly presented terraced house benefiting from two large double bedrooms, a four piece bathroom and an extended kitchen located in this popular spot off Kedleston Road.
The property is attractively offered for sale with no chain and immediate vacant possession.
The neutrally decorated accommodation includes both UPVC double glazing and gas central heating and briefly comprises front lounge, inner lobby with access to a cellar, separate dining room leading into an extended kitchen with a large range of fitted units. To the first floor a passaged landing leads into two large double bedrooms and a beautifully appointed four piece bathroom suite.
Externally there is a pleasant low maintenance rear garden whilst to the front there is street car parking.
Leyland Street is located off Kedleston Road close to a useful range of local amenities, including a grocery store, Post Office, hot food takeaway, café and popular public houses. Derby city Centre is a short distance away as is the University of Derby, Markeaton Park and the A38 and A52 road network.
A brilliant first time buy or rental investment.
ACCOMMODATION
LOUNGE
 3.28m x 3.12m (10'9" x 10'3")UPVC double glazed front door and window with Venetian blinds, laminate flooring, chimney breast display recess, media connections, radiator.
3.28m x 3.12m (10'9" x 10'3")UPVC double glazed front door and window with Venetian blinds, laminate flooring, chimney breast display recess, media connections, radiator.
INNER LOBBY
With access to the cellar.
DINING ROOM
 3.66m x 3.30m (12' x 10'10")A second spacious reception room with rear facing UPVC double glazed window, chimney breast recess with stove effect electric fire, laminate flooring, stairs to first floor, radiator and open plan access into:
3.66m x 3.30m (12' x 10'10")A second spacious reception room with rear facing UPVC double glazed window, chimney breast recess with stove effect electric fire, laminate flooring, stairs to first floor, radiator and open plan access into:
EXTENDED KITCHEN
 5.23m x 1.65m (17'2" x 5'5")Comprehensively appointed with a plentiful range of wall and base units with matching cupboard and drawer fronts, laminate works surfaces and tiled splashback, stainless steel sink and drainer, electric oven, gas hob and extractor fan, space for a tall fridge freezer and washing machine, a UPVC double glazed window and Velux window allows for plenty of natural light, inset ceiling spotlights, side UPVC double glazed door, tiled floor, radiator.
5.23m x 1.65m (17'2" x 5'5")Comprehensively appointed with a plentiful range of wall and base units with matching cupboard and drawer fronts, laminate works surfaces and tiled splashback, stainless steel sink and drainer, electric oven, gas hob and extractor fan, space for a tall fridge freezer and washing machine, a UPVC double glazed window and Velux window allows for plenty of natural light, inset ceiling spotlights, side UPVC double glazed door, tiled floor, radiator.
FIRST FLOOR
LANDING
Passaged with access to all first floor rooms and loft.
BEDROOM ONE
 4.32m x 3.20m (14'2" x 10'6")A large double bedroom with front facing UPVC double glazed window with Venetian blinds, plentiful space for bedroom furniture, radiator.
4.32m x 3.20m (14'2" x 10'6")A large double bedroom with front facing UPVC double glazed window with Venetian blinds, plentiful space for bedroom furniture, radiator.
BEDROOM TWO
 3.71m x 3.40m (12'2" x 11'2")A second large double bedroom with a rear facing UPVC double glazed window, built-in cupboard, radiator.
3.71m x 3.40m (12'2" x 11'2")A second large double bedroom with a rear facing UPVC double glazed window, built-in cupboard, radiator.
BATHROOM
 2.69m x 2.69m (8'10" x 8'10")A spaciously appointed bathroom having a four piece suite comprising a deep clawfoot bath with handheld shower attachment, separate shower cubicle with mains chrome shower, wash hand basin and low-level WC, vinyl floor covering, UPVC double glazed window and Velux window, chrome towel radiator, inset ceiling spotlights and a built-in store cupboard also housing the combination boiler providing domestic hot water and gas central heating.
2.69m x 2.69m (8'10" x 8'10")A spaciously appointed bathroom having a four piece suite comprising a deep clawfoot bath with handheld shower attachment, separate shower cubicle with mains chrome shower, wash hand basin and low-level WC, vinyl floor covering, UPVC double glazed window and Velux window, chrome towel radiator, inset ceiling spotlights and a built-in store cupboard also housing the combination boiler providing domestic hot water and gas central heating.
OUTSIDE
Externally there is a pleasant low maintenance rear garden whilst to the front there is street car parking.
Energy Efficiency and Environmental Impact

Although these particulars are thought to be materially correct their accuracy cannot be guaranteed and they do not form part of any contract.
Property data and search facilities supplied by www.vebra.com










