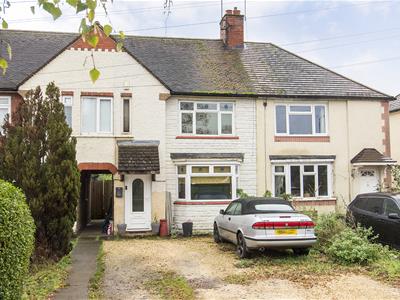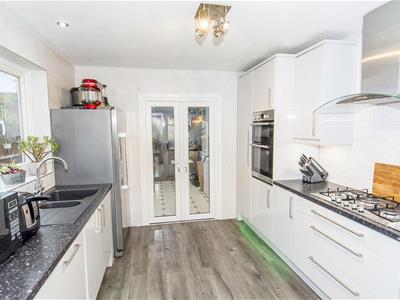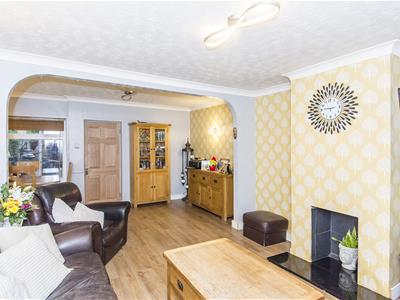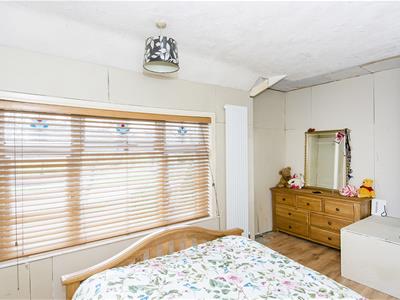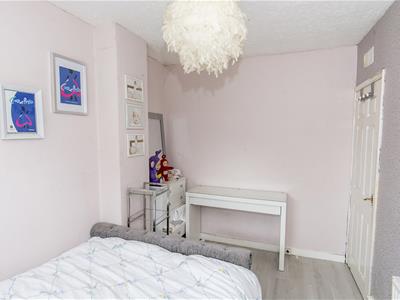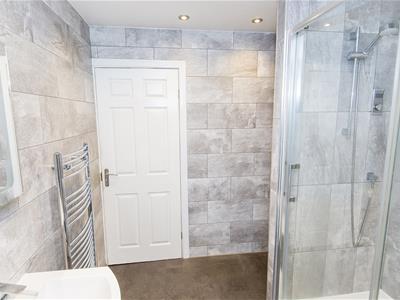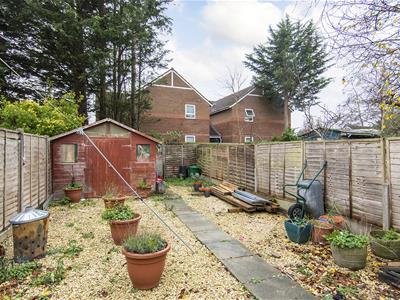
Adams & Jones
Tel: 01858 461888
Head Office
St. Marys Chambers, 9 St. Marys Road
Market Harborough
Leicestershire
LE16 7DS
Welland Park Road, Market Harborough
£230,000
2 Bedroom House
- Extended mid terraced home approximately 900 squared feet
- Located opposite Welland Park
- Easy reach of vast range of amenities
- Great scope for further improvements
- No upward sales chain
- Entrance hall, lounge opening to dining room
- Kitchen, utility/wc, conservatory (requiring attention)
- Two double bedrooms, refitted shower room
- Ample driveway
- Generous rear garden
With its extended kitchen addition to the rear, this two (originally three) bedroom mid terraced property offers a spacious square footage of approximately 900 squared foot. It is located opposite Market Harborough town's fantastic Welland Park recreation field, tennis courts and just a short walk down the road from Welland Park Academy. It is also within easy reach of the ever popular Farndon Fields Farm Shop and to the opposite direction is Market Harborough's town with its vast range of local amenities.
Its extended accommodation provides great scope for improvements offering buyers a great way of adding their own touch and improved value to this home. Accommodation briefly comprises; entrance hall, lounge opening through to dining room, utility room/ground floor wc, extended kitchen, conservatory (requiring attention), landing, two double bedrooms and re-fitted shower room. Outside the property offers a driveway providing off road parking for several vehicles and there's a good sized garden to the rear.
The property is offered though Adams & Jones with the added benefit of no upwards sales chain.
Entrance Hall
UPVC double-glazed front entrance door. Radiator. Stairs to first floor landing. Door through to lounge.
Lounge
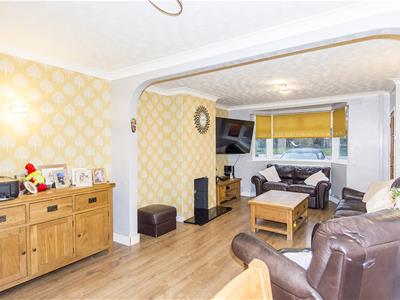 4.29m max into bay x 3.78m (14'1" max into bay x 1UPVC double-glazed bay window to the front with Welland Park views. Open fire place over granite hearth (no fire fitted) . Radiator. Opening through to dining room.
4.29m max into bay x 3.78m (14'1" max into bay x 1UPVC double-glazed bay window to the front with Welland Park views. Open fire place over granite hearth (no fire fitted) . Radiator. Opening through to dining room.
Dining Room
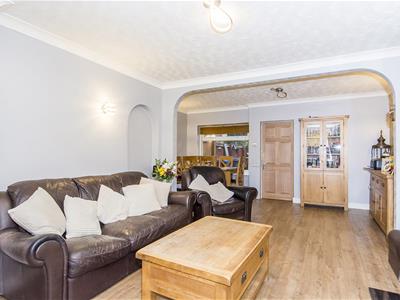 4.80m x 2.34m (15'9" x 7'8")UPVC double-glazed window to rear. Understairs storage cupboard. Radiator.
4.80m x 2.34m (15'9" x 7'8")UPVC double-glazed window to rear. Understairs storage cupboard. Radiator.
Corridor To Kitchen
UPVC double-glazed side entrance door leading outside. Radiator. Door to utility/wc. Opening out to kitchen.
Kitchen
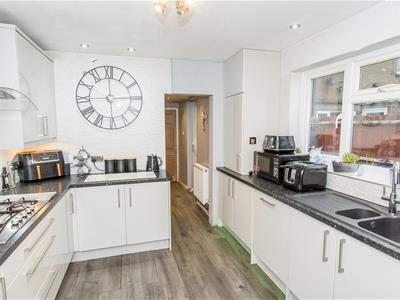 3.68m x 2.97m (12'1" x 9'9")UPVC double-glazed window to side. UPVC double-glazed French doors through to conservatory. Refitted range of wall and floor mounted units with roll edge work tops. One and a half bowl sink. Integrated dishwasher. Electric double oven. Gas five ring hob with extractor hood over. Space for American fridge/freezer. Tiled splash backs.
3.68m x 2.97m (12'1" x 9'9")UPVC double-glazed window to side. UPVC double-glazed French doors through to conservatory. Refitted range of wall and floor mounted units with roll edge work tops. One and a half bowl sink. Integrated dishwasher. Electric double oven. Gas five ring hob with extractor hood over. Space for American fridge/freezer. Tiled splash backs.
Utility/Ground Floor WC
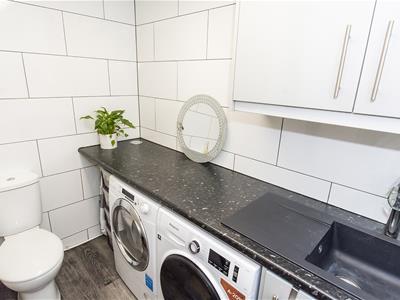 2.34m x 1.42m (7'8" x 4'8")WC. Space and plumbing for washing machine and dryer with worktops over. Sink inset. Tiled walls.
2.34m x 1.42m (7'8" x 4'8")WC. Space and plumbing for washing machine and dryer with worktops over. Sink inset. Tiled walls.
Conservatory
Requiring attention with double-glazed windows and sliding doors out to the rear garden.
First Floor Landing
Loft access hatch. Doors to all rooms.
Bedroom One
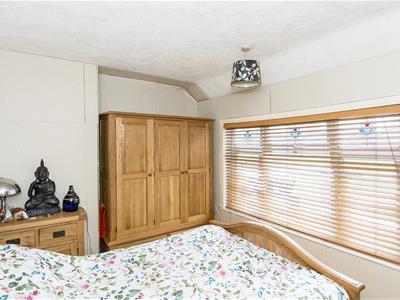 4.78m x 2.67m (15'8" x 8'9")UPVC double-glazed window to front with Welland Park views. Vertical radiator. Requiring plastering to walls.
4.78m x 2.67m (15'8" x 8'9")UPVC double-glazed window to front with Welland Park views. Vertical radiator. Requiring plastering to walls.
Bedroom Two
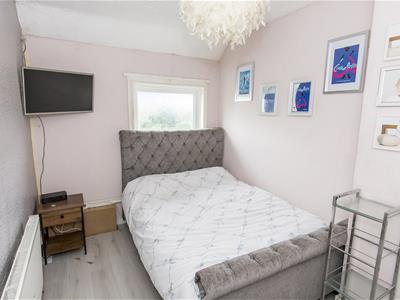 3.51m x 2.36m (11'6" x 7'9")UPVC double-glazed window to rear. Radiator.
3.51m x 2.36m (11'6" x 7'9")UPVC double-glazed window to rear. Radiator.
Shower Room
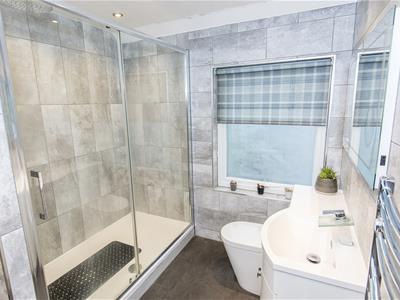 2.54m x 2.29m (8'4" x 7'6")UPVC double-glazed window to rear. Large walk in shower cubicle. WC. Wash hand basin over storage unit. Heated towel rail. Wall mounted lit mirror with shaver point and demister. Tiled walls.
2.54m x 2.29m (8'4" x 7'6")UPVC double-glazed window to rear. Large walk in shower cubicle. WC. Wash hand basin over storage unit. Heated towel rail. Wall mounted lit mirror with shaver point and demister. Tiled walls.
Outside
Front
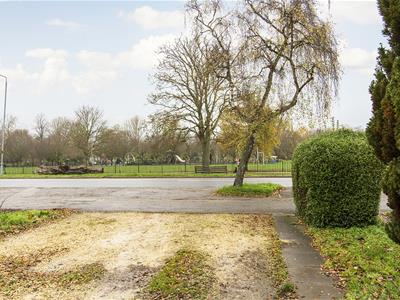 Gravelled driveway providing off road parking for several vehicles. Gated side access tunnel (shared with next door) with double outside power points with private access into the rear garden.
Gravelled driveway providing off road parking for several vehicles. Gated side access tunnel (shared with next door) with double outside power points with private access into the rear garden.
Rear Garden
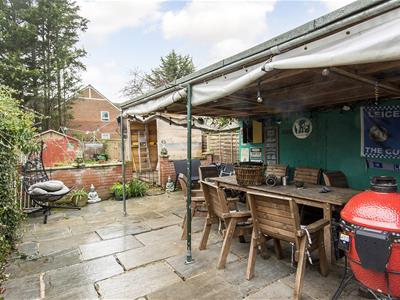 Sheltered paved pation. Wall and gate through to gravel area. Timber shed. Outside double power points. Water point.
Sheltered paved pation. Wall and gate through to gravel area. Timber shed. Outside double power points. Water point.
Energy Efficiency and Environmental Impact

Although these particulars are thought to be materially correct their accuracy cannot be guaranteed and they do not form part of any contract.
Property data and search facilities supplied by www.vebra.com
