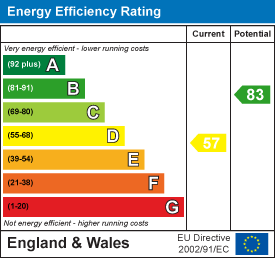
4 Lincoln Way
Harlington
Bedfordshire
LU5 6NA
Doddington Road, Wellingborough
PCM £1,450 p.c.m. To Let
3 Bedroom House - Detached
Well presented detached family home, the property boasts lounge, dining room, kitchen breakfast room, integrated appliances, downstairs WC. Three bedrooms, family bathroom. Low maintenance front garden, good size enclosed rear garden. this property is well positioned with a vast array of local amenities nearby. Internal viewing highly recommended to appreciate this property. Available December 2025.
Entrance Hall
Providing access to all ground floor accommodation with the main entrance door to the side aspects. Radiator. Wood laminate flooring. Under stair storage cupboard. Central heating thermostat. Stairs rising to the first floor accommodation.
Lounge
 A large front aspect room with a feature walk in bay window to the front aspect and a further double glazed window to the front. Feature fire surround with a coal affect gas fire. Two radiators. TV point. Fitted carpet.
A large front aspect room with a feature walk in bay window to the front aspect and a further double glazed window to the front. Feature fire surround with a coal affect gas fire. Two radiators. TV point. Fitted carpet.
Dining Room
 Wood laminate flooring. Radiator. Storage cupboard and shelving.
Wood laminate flooring. Radiator. Storage cupboard and shelving.
Kitchen/Breakfast Room
 A delightful rear aspect space that provides the perfect space to relax, entertain and enjoy. Fitted to comprise a range of wall, drawer and base level units with work surfaces over. Larder cupboards. 1 and 1/2 drainer sink unit. Integrated oven and electric hob with an extractor hood over. Fridge/freezer. Breakfast bar. Feature vertical radiator. Large skylight. Double glazed window to the rear aspect. Double glazed door to the rear garden. Double glazed door leading to:
A delightful rear aspect space that provides the perfect space to relax, entertain and enjoy. Fitted to comprise a range of wall, drawer and base level units with work surfaces over. Larder cupboards. 1 and 1/2 drainer sink unit. Integrated oven and electric hob with an extractor hood over. Fridge/freezer. Breakfast bar. Feature vertical radiator. Large skylight. Double glazed window to the rear aspect. Double glazed door to the rear garden. Double glazed door leading to:
Rear Hall
 Double glazed door and window to the rear. Space and plumbing for a washing machine. Wood laminate flooring.
Double glazed door and window to the rear. Space and plumbing for a washing machine. Wood laminate flooring.
Ground Floor W/C
Fitted to comprise a close coupled w/c. Pedestal wash hand basin. Wood effect vinyl flooring. Electric radiator. Double glazed window to the front aspect.
First Floor Landing
Providing access to all first floor accommodation with a double glazed window to the side aspect. Fitted carpet. Radiator.
Bedroom One
 Double glazed window to the front aspect. Radiator. Fitted carpet.
Double glazed window to the front aspect. Radiator. Fitted carpet.
Bedroom Two
 Double glazed window to the rear aspect. Radiator. Fitted carpet. Airing cupboard housing the wall mounted gas boiler.
Double glazed window to the rear aspect. Radiator. Fitted carpet. Airing cupboard housing the wall mounted gas boiler.
Bedroom Three
 Double glazed window to the front aspect. Radiator. Fitted carpet.
Double glazed window to the front aspect. Radiator. Fitted carpet.
Family Bathroom
 Fitted to comprise a close coupled w/c. Wash hand basin set into a vanity unit. Bath with shower over. Wood laminate flooring. Part-tiled walls. Double glazed window to the rear aspect. Heated towel rail.
Fitted to comprise a close coupled w/c. Wash hand basin set into a vanity unit. Bath with shower over. Wood laminate flooring. Part-tiled walls. Double glazed window to the rear aspect. Heated towel rail.
First Floor W/C
Fitted to comprise a close coupled w/c. Wash hand basin set into a vanity unit. Wood laminate flooring. Fully tiled walls. Double glazed window to the side aspect.
To The Front
A walled low maintenance front garden with brick retaining wall, an area laid to shingle and a pathway leading to the front door. There is an area nearby offering off road parking.
Rear Garden
 A well presented and recently landscaped rear garden which is laid mostly to lawn. Boundary fencing. Mature trees. Patio area adjacent to the immediate rear of the property.
A well presented and recently landscaped rear garden which is laid mostly to lawn. Boundary fencing. Mature trees. Patio area adjacent to the immediate rear of the property.
Viewing
By appointment through Bradshaws.
Referencing
All tenancies are subject to satisfactory referencing.
Disclaimer
These details have been prepared by Warren Lightfoot and the statements contained therein represent his honest personal opinions on the condition of this home. No type of survey has been carried out and therefore no guarantee can be provided in the structure. Measurements are taken with Sonic or cloth tape and should not be relied upon for the ordering of carpets or associated goods as accuracy cannot be guaranteed (although they are with a 3" differential.)
Energy Efficiency and Environmental Impact

Although these particulars are thought to be materially correct their accuracy cannot be guaranteed and they do not form part of any contract.
Property data and search facilities supplied by www.vebra.com




