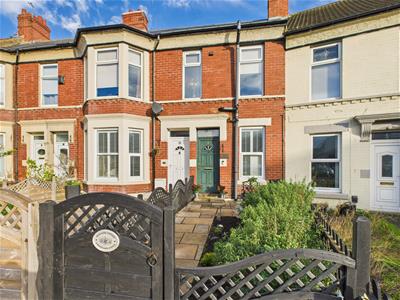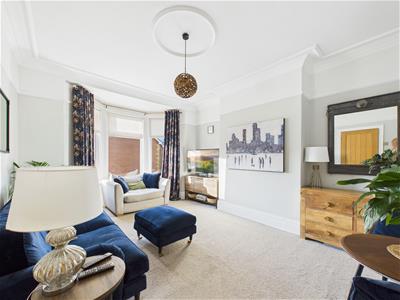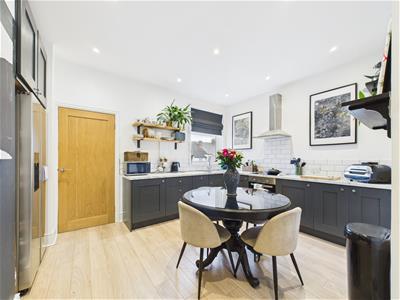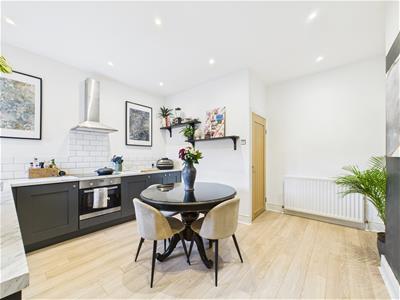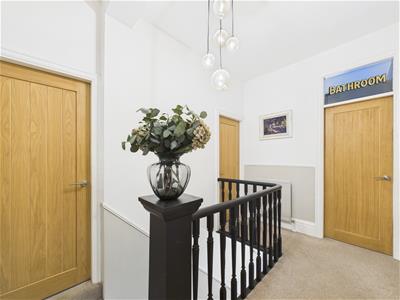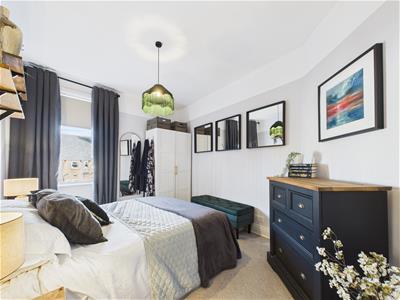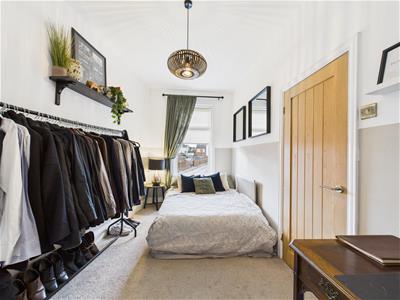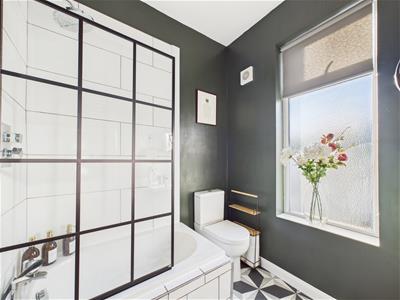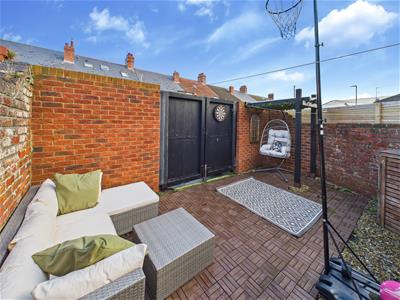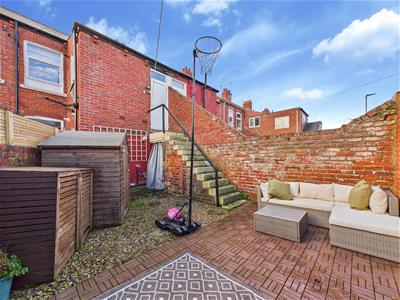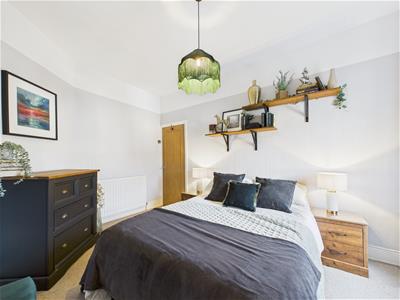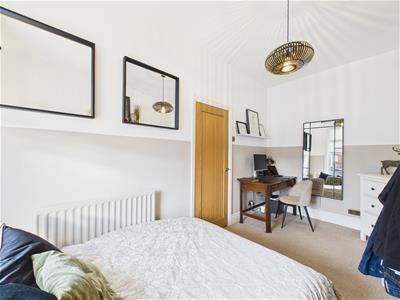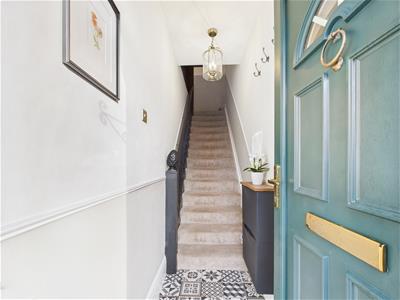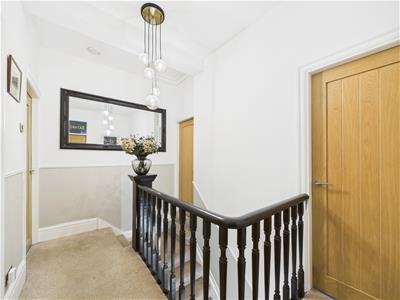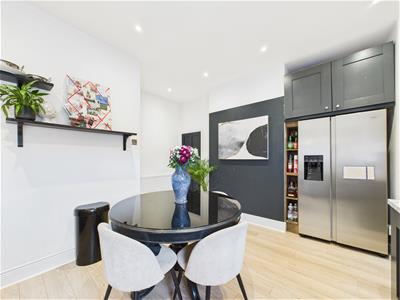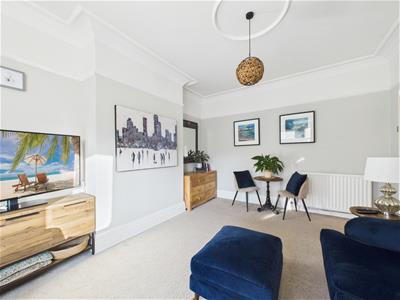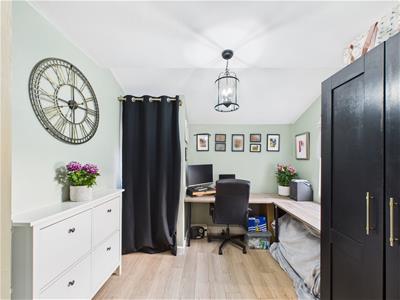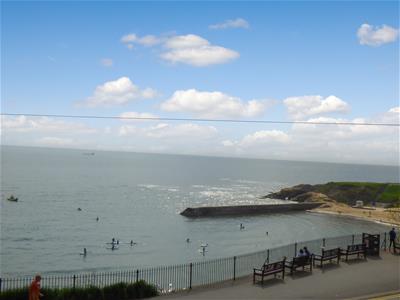
11 Front Street
Tynemouth
Tyne & Wear
NE30 4RG
Rockcliffe Avenue, Whitley Bay
Offers Over £260,000
2 Bedroom Flat/Apartment
- TWO BEDROOMS
- FIRST FLOOR FLAT
- BEAUTIFULLY PRESENTED
- STYLISH INTERIORS
- PRIVATE REAR YARD
- FRONT LANDSCAPED GARDEN
- CLOSE TO SEAFRONT
- SOUGHT AFTER LOCATION
SPACIOUS TWO BEDROOM FIRST FLOOR FLAT WITH PRIVATE YARD AND FRONT GARDEN SITUATED CLOSE TO AMENITIES AND SEAFRONT IN WHITLEY BAY
Brannen & Partners are delighted to offer to the market this beautifully presented two bedroom first floor flat situated on a quiet pedestrianised street, lined with beautiful flowers that bloom throughout the spring and summer months. Boasting stylish interiors, partial sea views, kitchen/diner, spacious private yard and front garden.
Briefly comprising: Welcoming private entrance hallway where stairs lead to the first floor landing giving access to all rooms. Overlooking the front of the property is an inviting living room featuring a bay window, decorative coving and picture rail. The well equipped kitchen/diner has a modern range of fitted wall and base units, integrated appliances include an electric hob, oven, extractor hood, dishwasher, washer/dryer and space for a fridge/freezer. A handy utility room provides a generous amount of storage, plumbing for a washing machine and access out to the rear yard.
There are two double bedrooms and bathroom comprising a bath with shower over, W.C. hand basin housed within a vanity unit and heated towel rail.
The loft hatch is accessed from the landing, there is a generous amount of space within the loft showing fantastic potential for conversion with the relevant permissions.
Externally to the rear is a generous sized private yard offering a pleasant seating area or off street parking if required. To the front is a recently landscaped garden with planting and paving.
This property is ideally located close to local shops, cafes and restaurants. It is also within walking distance to the Metro station in Cullercoats and Whitley Bay and is well placed for ease of access to major road links into the city centre and other coastal towns. The property is a few minutes walk to the beach offering an array of watersports and activities all year round.
Entrance Hallway
Living Room
5.23m x 3.71m (17'1" x 12'2")
Kitchen/Diner
3.78m x 3.29m (12'4" x 10'9")
Utility Room
2.94m x 2.92m (9'7" x 9'6")
Bedroom One
4.26m x 3.34m (13'11" x 10'11")
Bedroom Two
4.36m x 2.59m (14'3" x 8'5")
Bathroom
2.05m x 1.89m (6'8" x 6'2")
Externally
To the rear is a generous sized private yard offering a pleasant seating area or off street parking if required. To the front is a recently landscaped garden with planting and paving.
Tenure
Leasehold
Energy Efficiency and Environmental Impact

Although these particulars are thought to be materially correct their accuracy cannot be guaranteed and they do not form part of any contract.
Property data and search facilities supplied by www.vebra.com
