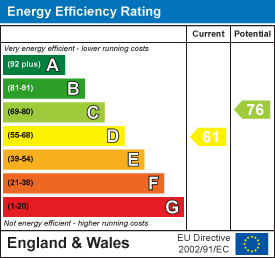
20 Newbegin
Hornsea
East Riding of Yorkshire
HU18 1AG
Mill Drive, Leven
£180,000
2 Bedroom Bungalow - Semi Detached
A lovely chance to secure a bungalow with fantastic potential, set on a generous corner plot in the heart of Leven. With plenty of outdoor space and room to improve inside, it’s ideal for anyone wanting a project or a property they can shape to their own taste.
Inside, the accommodation offers a comfortable lounge, a practical kitchen, two bedrooms and a bathroom. While the interior would benefit from modernisation, it provides a solid base for someone looking to refresh and personalise the space.
Externally, the standout feature is the impressive corner plot, providing generous gardens and outdoor areas with lots of scope for landscaping, relaxation or exploring possible extension options (subject to the usual permissions). To the rear, the property also benefits from off-street parking and a garage, offering convenience and useful storage.
Located within easy reach of Leven’s shops, pubs and transport links, this bungalow is perfectly positioned for village living. Offered chain free, it presents a great opportunity for downsizers, investors or anyone seeking a home with potential in a sought-after location.
EPC: D
Council Tax: B
Tenure: Freehold
Front Garden
 Lawned front garden with mixed shrubs, planted borders and side garden laid mainly to lawn with planted borders.
Lawned front garden with mixed shrubs, planted borders and side garden laid mainly to lawn with planted borders.
Entrance Porch
 Vinyl flooring and entrance door.
Vinyl flooring and entrance door.
Entrance Hall
Entrance door with window to front, coving, carpet and radiator.
Lounge
 4.8 x 3.76 (15'8" x 12'4")Window to front, coving to ceiling, carpet and radiator.
4.8 x 3.76 (15'8" x 12'4")Window to front, coving to ceiling, carpet and radiator.
Inner Hall
Built in cupboard, carpet and loft access.
Kitchen
 3.13 x 2.27 (10'3" x 7'5")Window to side and door to porch, a range of fitted wall and base units with complimentary work surfaces, electric cooker point, space for freestanding oven and fridge freezer, space and plumbing for washing machine, part tiled walls, vinyl flooring, coving to ceiling, extractor fan and radiator.
3.13 x 2.27 (10'3" x 7'5")Window to side and door to porch, a range of fitted wall and base units with complimentary work surfaces, electric cooker point, space for freestanding oven and fridge freezer, space and plumbing for washing machine, part tiled walls, vinyl flooring, coving to ceiling, extractor fan and radiator.
Bedroom 1
 4.55 x 2.84 (14'11" x 9'3")Window to rear, built in wardrobes, carpet and radiator.
4.55 x 2.84 (14'11" x 9'3")Window to rear, built in wardrobes, carpet and radiator.
Bedroom 2
 3.17 x 2.94 (10'4" x 9'7")Window to rear, carpet and radiator.
3.17 x 2.94 (10'4" x 9'7")Window to rear, carpet and radiator.
Bathroom
 2.1 x 1.69 (6'10" x 5'6")Window to side, pedestal hand wash basin, panelled bath with shower over, part tiled walls, carpet and radiator.
2.1 x 1.69 (6'10" x 5'6")Window to side, pedestal hand wash basin, panelled bath with shower over, part tiled walls, carpet and radiator.
Rear Garden
 Laid mainly to lawn with fenced and hedge boundaries, planted borders, garden shed and greenhouse.
Laid mainly to lawn with fenced and hedge boundaries, planted borders, garden shed and greenhouse.
Garage
Concrete sectional detached with up and over door with light points. Driveway to rear - brick paved parking for 2 vehicles.
Energy Efficiency and Environmental Impact

Although these particulars are thought to be materially correct their accuracy cannot be guaranteed and they do not form part of any contract.
Property data and search facilities supplied by www.vebra.com















