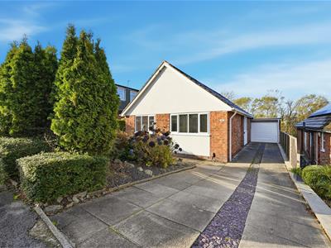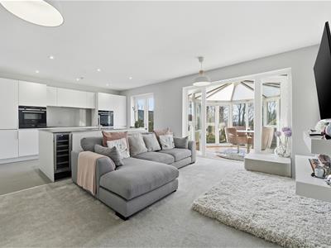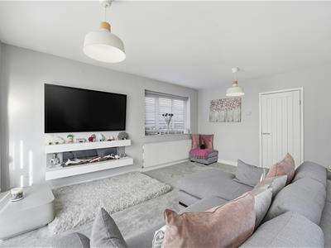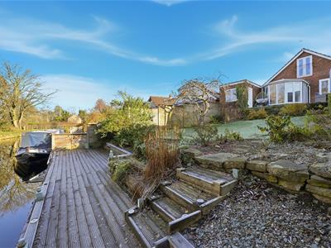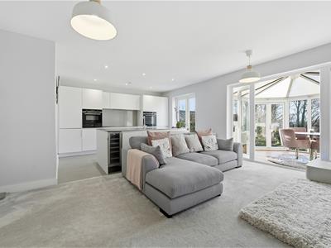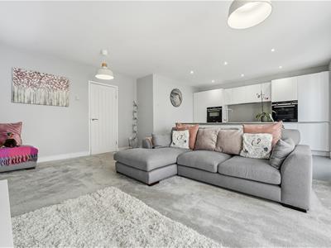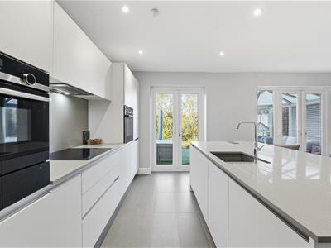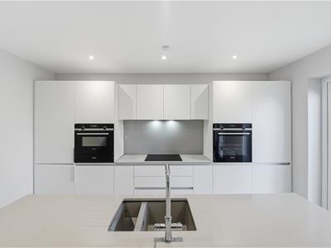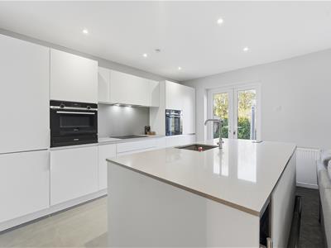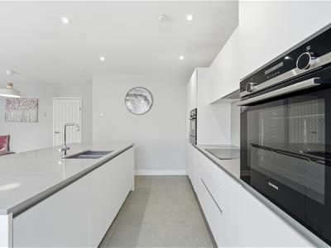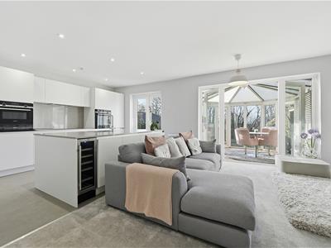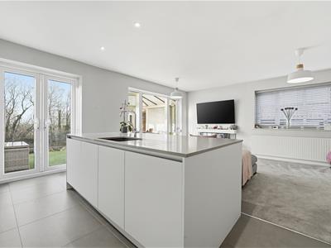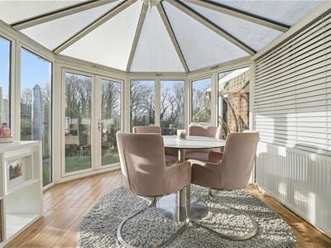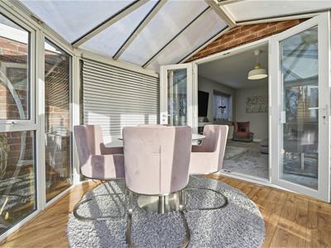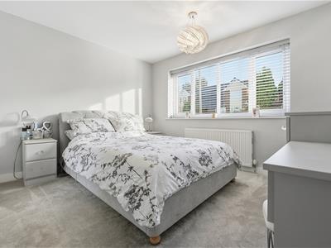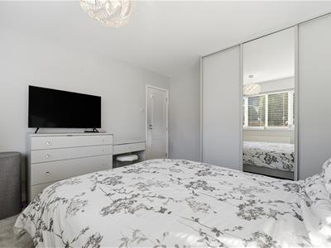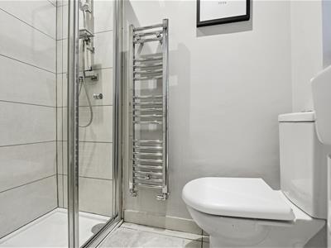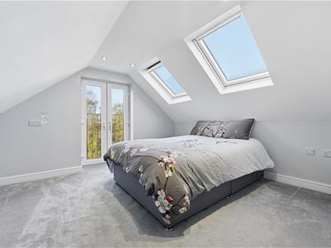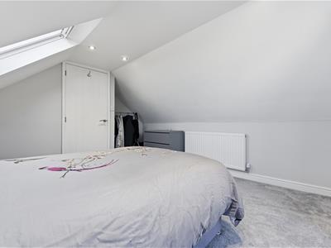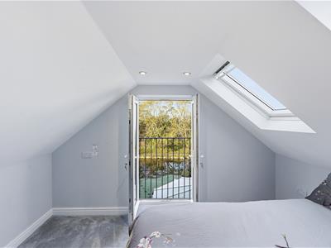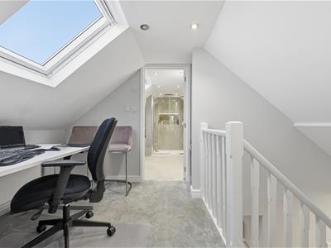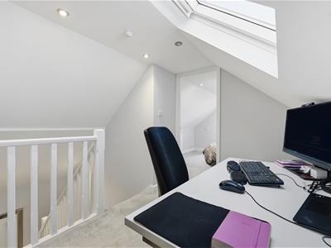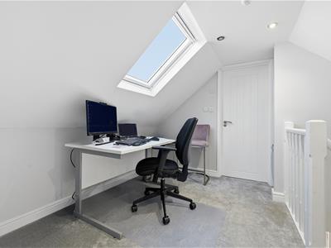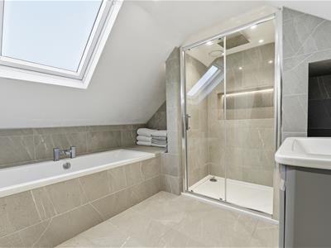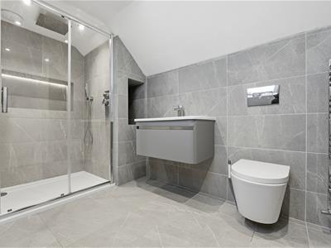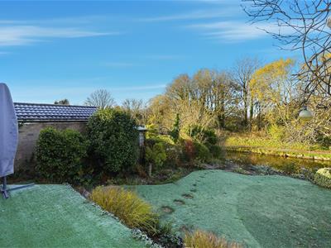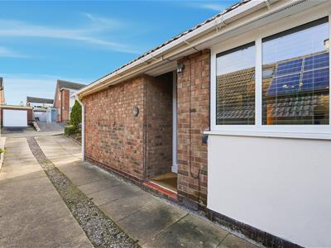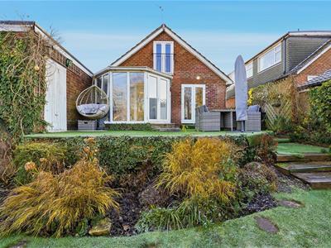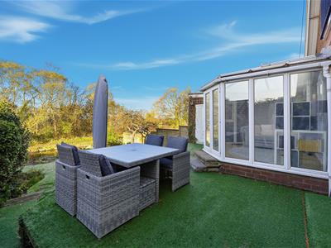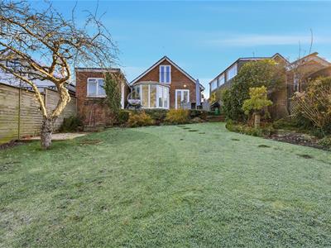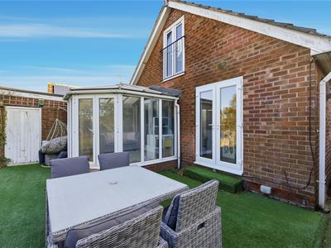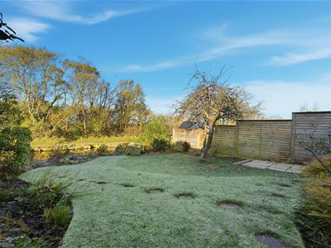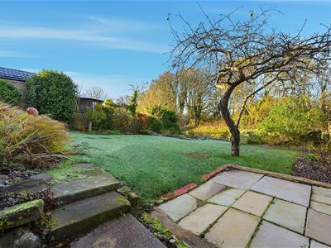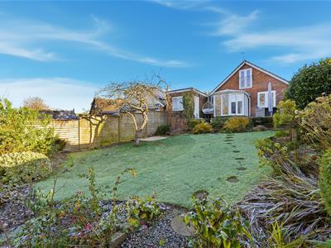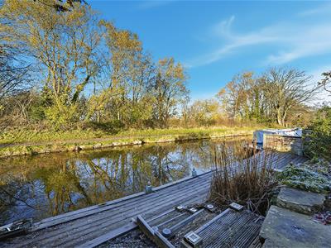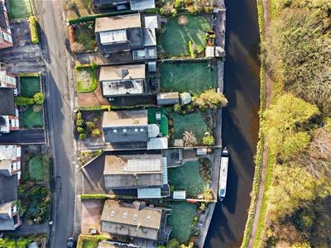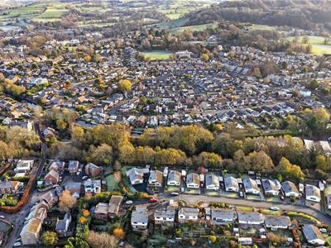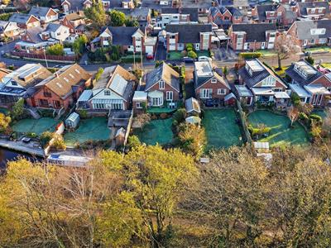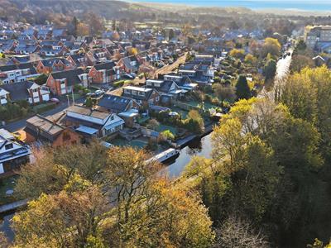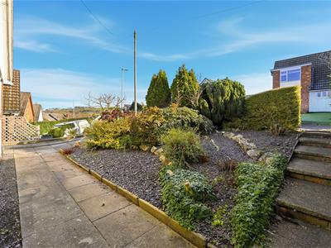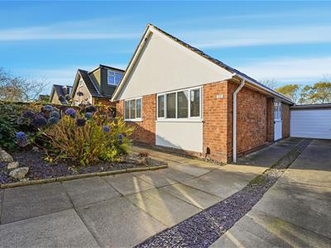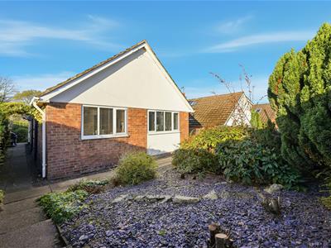
Holden & Prescott Limited
Tel: 01625 422244
Fax: 01625 869999
1/3 Church Street
Macclesfield
Cheshire
SK11 6LB
Cedarway, Bollington, Macclesfield
£499,950 Sold (STC)
3 Bedroom Bungalow - Dormer Detached
A beautifully presented three-bedroom detached bungalow, recently renovated to an exceptional standard and set within the highly desirable and picturesque village of Bollington. Ideally positioned close to well-regarded local schools, a range of amenities, scenic countryside walks, and just a short drive from Macclesfield town centre and its mainline railway station.
The property offers light, airy and contemporary accommodation with the added benefit of stunning landscaped gardens and a serene backdrop overlooking the canal.
The accommodation comprises; an entrance hall, an open-plan dining kitchen/family room featuring Siemens appliances, and a conservatory opening onto the garden as well as two double bedrooms and a shower room. To the first floor, there is a further double bedroom with a Juliette balcony boasting superb views over the garden and canal, along with a study and a stylish contemporary bathroom. The property benefits from gas-fired central heating and uPVC double glazing throughout.
The property is set back behind a driveway providing access to a single garage and off-road parking with an attractive garden lying adjacent. The rear garden is a particular highlight, featuring a paved patio with lovely views over the canal, leading down to a manicured lawn framed by mature, abundantly stocked flower borders.
This exceptional home perfectly blends modern living with a charming village setting, making it an opportunity not to be missed.
Ground Floor
Covered Porch
Courtesy light.
Entrance Hall
Composite front door with glazing inset. Spindle balustrade to the staircase. Understairs cupboard with courtesy light and space for a tumble dryer. Recessed spotlighting. Double panelled radiator.
Dining Kitchen/Family Room
6.35m x 4.80m reducing to 3.99m (20'10 x 15'09 redAttractive and stylish wall mounted log effect electric fire, Downlighting. Recessed spotlighting. Kitchen island with a Quartz work surface incorporating an inset composite sink with mixer tap and instant hot water tap, an integrated dishwasher, plumbing for an automatic washing machine, wine cooler and a range of storage units. An additional range of matching base and eye level units with quartz work surfaces and splashbacks. Integrated Siemens single oven. Integrated Siemens grill. Integrated Siemens four ring induction hob and extractor hood with lighting over. Integrated fridge/freezer. Cupboard housing the Worcester Bosch combination condensing boiler. Tiled flooring. uPVC double glazed windows. uPVC French doors opening onto the Conservatory. Two double panelled radiators.
Conservatory
3.02m x 2.82m (9'11 x 9'03)uPVC double glazed window. French doors opening onto the rear garden. Double panelled radiator.
Bedroom One
3.61m x 3.53m (11'10 x 11'07)Floor to ceiling fitted mirror fronted wardrobe. uPVC double glazed window. Double panelled radiator.
Bedroom Two
2.74m x 2.72m (9'00 x 8'11)uPVC double glazed window. Double panelled radiator.
Shower Room
The contemporary white suite comprises a tiled cubicle with thermostatic shower over, a corner washbasin with mixer tap and vanity storage cupboard below and a low suite W.C. Recessed spotlighting. Partially tiled walls. Extractor fan. Tiled flooring. uPVC double glazed window. Vertical chrome heated towel rail.
First Floor
Study
2.87m x 2.11m (9'05 x 6'11)Spindle balustrade to the staircase. Storage cupboard. Recessed spotlighting. Velux window.
Bedroom Three
3.89m x 3.43m (12'09 x 11'03)Recessed spotlghting. uPVC French doors opening onto a charming Juliet balcony. Two velux windows. Double panelled radiator.
Bathroom
The contemporary white suite comprises a panelled bath with central mixer taps, a tiled cubicle with thermostatic rainfall shower over, a washbasin with mixer tap and a low suite W.C. with concealed cistern. Fully tiled walls. Tiled flooring. Recessed spotlighting. Velux window. Chrome heated towel rail.
Outside
Gardens
The property is set behind a generous driveway that provides off-road parking for up to three vehicles, along with access to the garage. Adjacent to the driveway is an attractive front garden featuring a variety of mature shrubs and bushes. To the rear, the fully enclosed, beautifully landscaped garden is arranged over two tiers and includes a well-maintained lawn complemented by established trees, bushes and shrub-filled borders. Just beyond the garden, uninterrupted views over the scenic canal and the charming wooden jetty provide an ideal backdrop for enjoying a morning coffee or evening glass of wine.
Garage
4.67m x 2.49m (15'04 x 8'02)Up and over door. Power and light.
Tenure
Freehold
Energy Efficiency and Environmental Impact
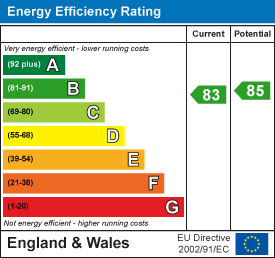
Although these particulars are thought to be materially correct their accuracy cannot be guaranteed and they do not form part of any contract.
Property data and search facilities supplied by www.vebra.com
