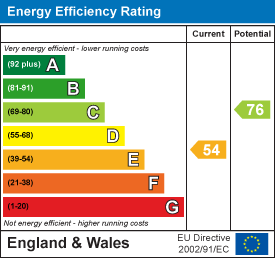
66 Northgate
Wakefield
West Yorkshire
WF1 3AP
Cleveland Avenue, Lupset Park, Wakefield
Offers In The Region Of £300,000
2 Bedroom Bungalow - Detached
- Detached Bungalow
- Two Double Bedrooms
- Spacious Lounge/Diner
- Ample Off Street Parking
- Detached Garage
- Enclosed Paved Tiered Rear Garden
- Viewing Essential
- EPC Rating E54
Situated in Lupset Park is this TWO bedroom detached bungalow benefitting from off street PARKING and an ENCLOSED rear garden. VIEWING ESSENTIAL. EPC rating E54.
Set back from the main roadside, this well maintained and extended two double bedroom detached bungalow features timber framed windows throughout and gas central heating.
The accommodation comprises an entrance hall, kitchen, a spacious lounge/diner, inner hallway, two double bedrooms, and a shower room. Outside, the property offers an attractive front garden laid to lawn with mature plants, trees, and shrubs, along with a long block paved driveway to the side providing ample off road parking and leading to a detached brick built garage with an electric door. To the rear, there is a low maintenance, fully block paved garden.
The property is well placed for local amenities, including shops and schools, with a nearby bus route and convenient access to major road networks.
Offered for sale with no onward chain, this represents an ideal home for buyers looking to place their own stamp on a property. Early viewing is highly recommended.
ACCOMMODATION
ENTRANCE HALL
Side entrance door with window panel opening into the entrance hall, central heating radiator. Doors into the kitchen and the lounge/diner.
KITCHEN
2.65m x 2.57m (8'8" x 8'5")Double glazed timber framed window to the front, tiled floor. A range of wall and base units with worktops over, 1 1/2 sink and drainer with mixer taps, four ring electric hob. Plumbing for washing machine, integrated microwave, integrated oven and grill.
LOUNGE/DINER
 5.52m x 4.31m (max) x 3.41m (min) (18'1" x 14'1" (Triple glazed timber framed sliding door to the front, central heating radiator, coving to the ceiling, gas fire with an attractive full marble surround.
5.52m x 4.31m (max) x 3.41m (min) (18'1" x 14'1" (Triple glazed timber framed sliding door to the front, central heating radiator, coving to the ceiling, gas fire with an attractive full marble surround.
INNER HALLWAY
Coving to the ceiling and doors to two bedrooms and the shower room.
BEDROOM ONE
 3.27m x 5.7m (10'8" x 18'8" )Double glazed timber framed window to the rear, central heating radiator, coving to the ceiling, loft access, fitted wardrobes incorporating bedside cabinets.
3.27m x 5.7m (10'8" x 18'8" )Double glazed timber framed window to the rear, central heating radiator, coving to the ceiling, loft access, fitted wardrobes incorporating bedside cabinets.
BEDROOM TWO
 2.74m x 4.98m (8'11" x 16'4")Double glazed timber framed sliding patio door to the rear, central heating radiator, coving to the ceiling, dado rail.
2.74m x 4.98m (8'11" x 16'4")Double glazed timber framed sliding patio door to the rear, central heating radiator, coving to the ceiling, dado rail.
SHOWER ROOM
 1.68m x 1.92m (5'6" x 6'3")Double glazed timber frosted window to the side, coving to the ceiling, chrome heated towel rail, fully tiled walls and floor. A four piece suite comprising of a low flush W.C., pedestal wash basin, bidet and a corner shower cubicle with mixer shower.
1.68m x 1.92m (5'6" x 6'3")Double glazed timber frosted window to the side, coving to the ceiling, chrome heated towel rail, fully tiled walls and floor. A four piece suite comprising of a low flush W.C., pedestal wash basin, bidet and a corner shower cubicle with mixer shower.
OUTSIDE
 The front of the property has a lawned garden with plants, trees, and shrubs bordering. To the side is a decorative block paved driveway providing ample off street parking, leading to a larger than average detached garage with electric door. To the rear of the property is an attractive block paved garden with rockery and steps leading up to a further patio area.
The front of the property has a lawned garden with plants, trees, and shrubs bordering. To the side is a decorative block paved driveway providing ample off street parking, leading to a larger than average detached garage with electric door. To the rear of the property is an attractive block paved garden with rockery and steps leading up to a further patio area.
COUNCIL TAX BAND
The council tax band for this property is C.
FLOOR PLAN
This floor plan is intended as a rough guide only and is not to be intended as an exact representation and should not be scaled. We cannot confirm the accuracy of the measurements or details of this floor plan.
EPC RATING
To view the full Energy Performance Certificate please call into one of our local offices.
VIEWINGS
To view please contact our Wakefield office and they will be pleased to arrange a suitable appointment.
Energy Efficiency and Environmental Impact

Although these particulars are thought to be materially correct their accuracy cannot be guaranteed and they do not form part of any contract.
Property data and search facilities supplied by www.vebra.com

