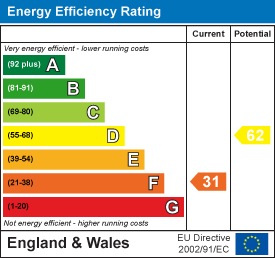Caister Road, Great Yarmouth
£195,000
2 Bedroom House
- Detached Commercial Property With First Floor Flat
- Popular Location To The North Of The Town Centre
- Spacious Ground Floor Shop Premises
- Self Contained First Floor Flat
- West Facing Rear Garden
- Mainly PVC Double Glazed
- An Ideal Investment Property
- Scope For Conversion If Required
- A Rare Opportunity
- Call For Further Details
Aldreds are pleased to offer this superb opportunity to acquire a detached building split in to a ground floor commercial premises with the benefit of a self contained first floor two bedroom flat with a rear garden. The property is situated in a sought after location to the north of the town centre and presents an ideal investment opportunity with potential for conversion. Call for further details.
47 Caister Road - Ground Floor Premises
Main Shop Area
6.35 x 4.61 (20'9" x 15'1")Double glazed entrance doors and double glazed side window, opens through to:
Inner Lobby
Door to side, access to:
Staff Room Area
2.94 x 2.25 (9'7" x 7'4")Double glazed window to side, doors to:
Office
2.28 x 1.95 (7'5" x 6'4")
Staff Cloakroom
2.52 x 1.02 (8'3" x 3'4")Low level wc, wash basin, window to side (not double glazed).
Store 1
3.81 x 2.29 (12'5" x 7'6")Double glazed window to rear.
Store 2
2.84 x 2.25 (9'3" x 7'4")Double glazed window to rear.
Services
Own independent mains water, electric and drainage.
47a Caister Road - First Floor Flat
Side Entrance Hall
Wood panelled entrance door, stairs to first floor landing.
Landing
Three windows to side aspect (not double glazed), doors leading off to:
Living Room
4.66 x 3.98 (15'3" x 13'0")Large double glazed feature window to front aspect, double glazed window to side aspect, fitted carpet, tv point.
Kitchen
3.57 x 2.34 (11'8" x 7'8")Plus recess. Fitted kitchen with white wall and matching base units with work surfaces over, single drainer stainless steel sink unit, space and plumbing for a washing machine, electric cooker point, double glazed window to side aspect, electric panel heater.
Bedroom 1
4.64 x 2.85 (15'2" x 9'4")Plus door recess, double glazed window to rear aspect, fitted carpet.
Bedroom 2
3.56 x 2.42 (11'8" x 7'11")Double glazed window to side aspect, fitted carpet.
Bathroom
3.55 x 1.64 (11'7" x 5'4")White suite comprising panelled bath with electric shower fitting over, pedestal wash basin, low level wc, part tiled walls, frosted double glazed window to side aspect.
Outside
A gated access to the side of the property leads to the first floor flat and beyond a gate leads in to the low maintenance west facing garden which is enclosed and laid with mainly shingle and paved patio..
Tenure
Freehold
Services
Individual mains water, electric and drainage.
Council Tax
The ground floor of the building is currently rated for business rates and is being run as a charity shop (current rateable value is £4200 per annum before any deductions). The first floor is a Great Yarmouth Borough Council - Band 'A'
EPC Ratings
The Shop - EPC Rating C (60)
The Flat - EPC Rating F (31). The flat could achieve an ‘E’ rating without too much of a problem. Its current rating is due to the lack of fixed heating. The provision of fixed space heating would raise the rating to an ‘ E’ or better depending on the type of heating fitted
Location
Great Yarmouth is the largest resort on the East Norfolk coast with its Historic Market Place and varied selection of shops. The town has a busy port and the rivers Yare and Bure gives access to the Norfolk Broads. There are Museums * Race Course * Heliport * Beach * Schools for all ages * District Hospital approximately 5 miles south. Bus and rail services connect with Norwich.
Directions
rom the Yarmouth office head north along North Quay, at the roundabout turn right into Fullers Hill, turn left into Northgate Street, continue into Caister Road where the property can be found on the left hand side.
Ref: Y12547
Energy Efficiency and Environmental Impact

Although these particulars are thought to be materially correct their accuracy cannot be guaranteed and they do not form part of any contract.
Property data and search facilities supplied by www.vebra.com
.png)


