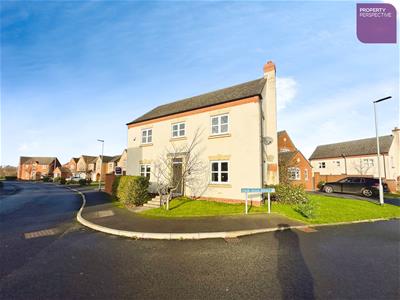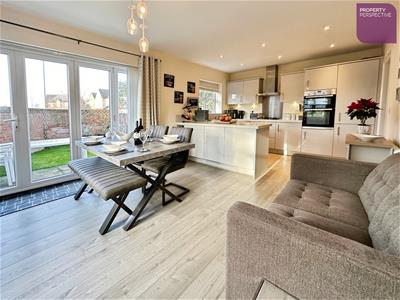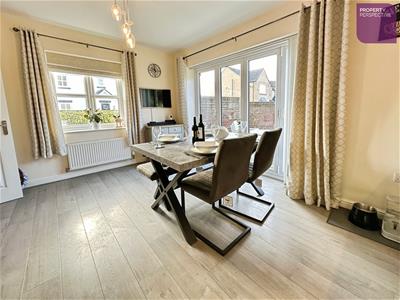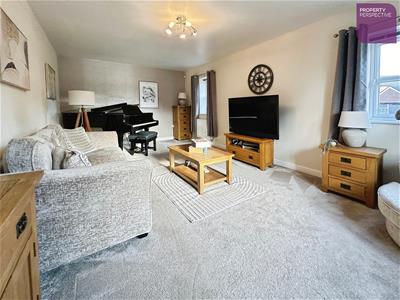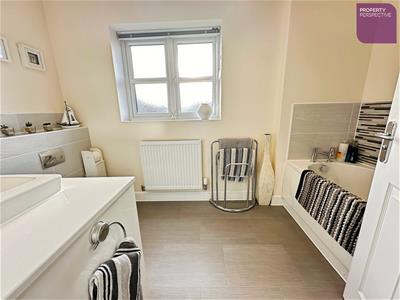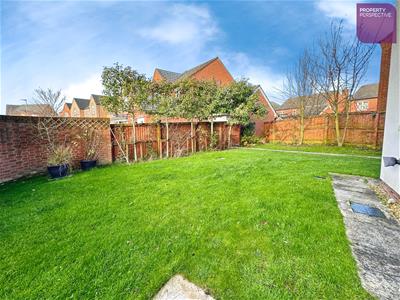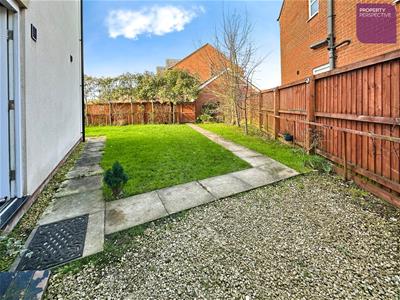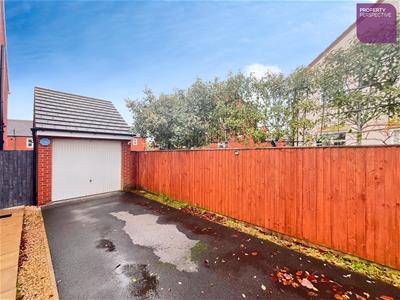
Garden Place,
Victoria Street
Altrincham
Cheshire
WA14 1ET
Central Park Road, Lostock Hall, Preston
Offers over £340,000
4 Bedroom House - Detached
- Modern four double bedroom detached home
- Corner plot with gardens to the front, side and rear
- Spacious 21ft lounge with dual aspect windows
- Contemporary 21ft dining kitchen with bi-fold doors to the garden
- Separate utility room and ground floor cloakroom/WC
- Large en-suite and fitted wardrobes to the main bedroom
- Further double bedroom with fitted wardrobes
- Detached garage with driveway parking to the rear
- Built in 2018 with remaining NHBC warranty
- Close to local park, green space and cycle route into Preston city centre
A beautifully presented four double bedroom detached home, tucked on a lovely corner plot with gardens to three sides, a detached garage and driveway parking.
Built in 2018 and still covered by an NHBC warranty, the property offers well-planned family accommodation with a generous lounge, impressive dining kitchen with bi-fold doors, four good double bedrooms and a large en-suite to the main bedroom. The décor is light and neutral throughout, giving a real “show home” feel.
The house is ideally positioned close to open green space, a children’s play area and the cycle route into Preston city centre, making it a great choice for families and commuters alike.
Accommodation
Entrance Hall
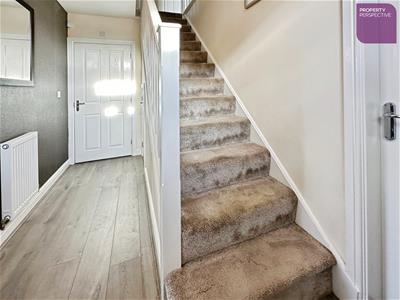 Composite front door, alarm system, stairs to the first floor, ceiling light point, radiator.
Composite front door, alarm system, stairs to the first floor, ceiling light point, radiator.
Cloakroom / WC
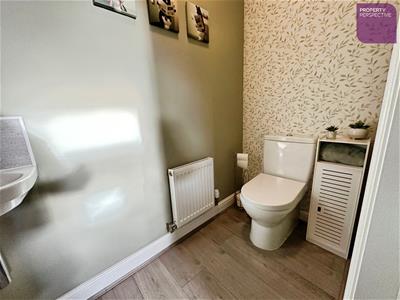 Low level WC and wash hand basin, radiator, ceiling light point.
Low level WC and wash hand basin, radiator, ceiling light point.
Lounge
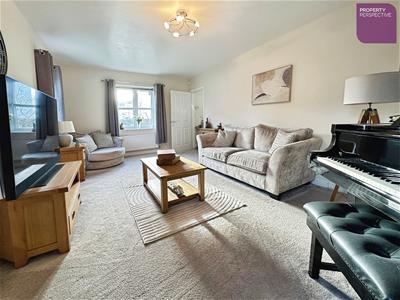 6.4m x 3.6m (20'11" x 11'9")A large, bright dual-aspect reception room with two double glazed windows to the side and an additional window to the front, offering plenty of natural light. Radiator, ceiling light point.
6.4m x 3.6m (20'11" x 11'9")A large, bright dual-aspect reception room with two double glazed windows to the side and an additional window to the front, offering plenty of natural light. Radiator, ceiling light point.
Dining Kitchen
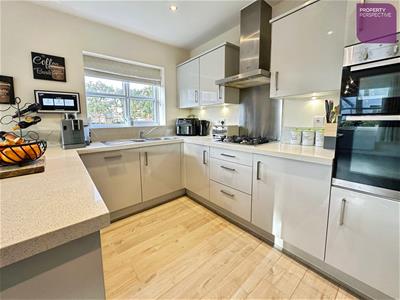 6.4m x 3.6m (20'11" x 11'9")Spacious open plan room, ideal for modern family living and entertaining. Fitted with a range of modern wall and base units with worktops, inset sink, gas hob with extractor over and built-in double oven. Space for appliances and a family-sized dining table. Double glazed window to the side and bi-fold doors opening directly onto the rear garden.
6.4m x 3.6m (20'11" x 11'9")Spacious open plan room, ideal for modern family living and entertaining. Fitted with a range of modern wall and base units with worktops, inset sink, gas hob with extractor over and built-in double oven. Space for appliances and a family-sized dining table. Double glazed window to the side and bi-fold doors opening directly onto the rear garden.
Utility Room
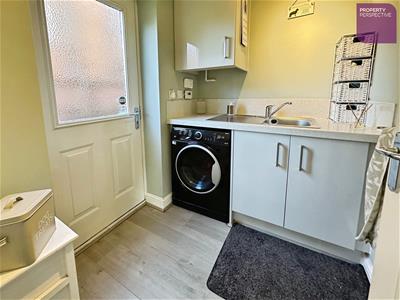 2.0m x 1.6m (6'6" x 5'2")Additional cupboard space and sink, housing the boiler with space and plumbing for further appliances.
2.0m x 1.6m (6'6" x 5'2")Additional cupboard space and sink, housing the boiler with space and plumbing for further appliances.
First Floor
Landing
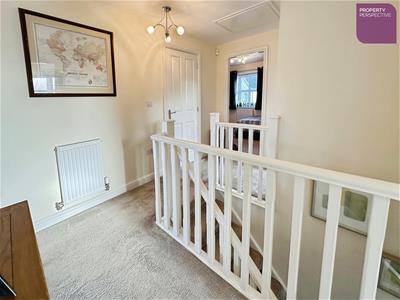 Loft access, storage and doors to all bedrooms and bathroom.
Loft access, storage and doors to all bedrooms and bathroom.
Bedroom One
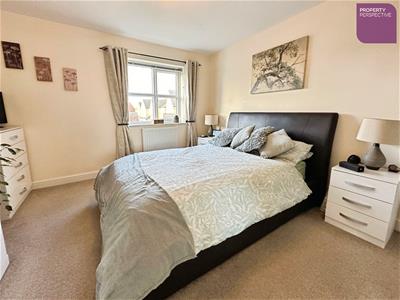 3.47m x 3.4m (11'4" x 11'1")Well proportioned double bedroom with double glazed windows to the side and rear, fitted wardrobes and radiator. Door to:
3.47m x 3.4m (11'4" x 11'1")Well proportioned double bedroom with double glazed windows to the side and rear, fitted wardrobes and radiator. Door to:
En-Suite
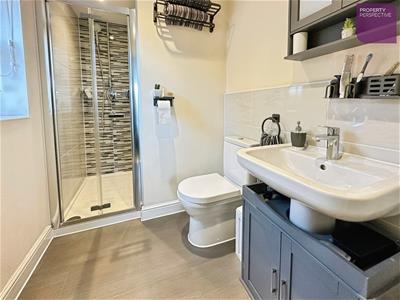 2.9m x 1.6m (9'6" x 5'2")Larger than average en-suite with shower cubicle, wash hand basin and WC. Radiator, part tiled walls.
2.9m x 1.6m (9'6" x 5'2")Larger than average en-suite with shower cubicle, wash hand basin and WC. Radiator, part tiled walls.
Bedroom Two
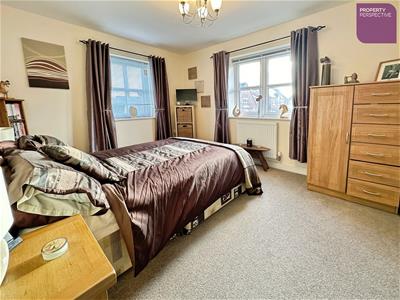 3.7m x 2.99m (12'1" x 9'9")Double bedroom with double glazed windows to the front and side, radiator.
3.7m x 2.99m (12'1" x 9'9")Double bedroom with double glazed windows to the front and side, radiator.
Bedroom Three
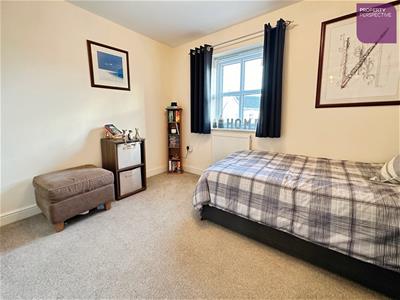 3.32m x 3.1m (10'10" x 10'2")Double bedroom with double glazed window to the side, fitted wardrobes and radiator.
3.32m x 3.1m (10'10" x 10'2")Double bedroom with double glazed window to the side, fitted wardrobes and radiator.
Bedroom Four
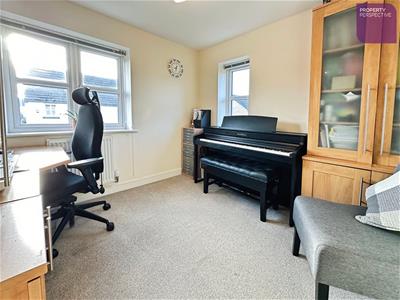 3.4m x 2.84m (11'1" x 9'3")Another double bedroom with double glazed windows to the front and side. Currently used as a home office/music room, making it ideal as a study, playroom or guest bedroom.
3.4m x 2.84m (11'1" x 9'3")Another double bedroom with double glazed windows to the front and side. Currently used as a home office/music room, making it ideal as a study, playroom or guest bedroom.
Family Bathroom
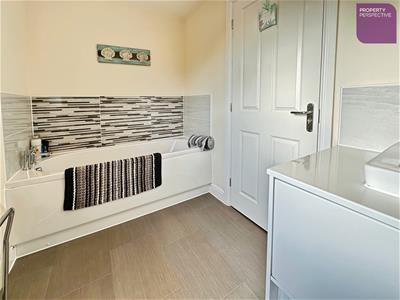 3.14m x 1.9mGenerous family bathroom fitted with a white three-piece suite comprising bath, wash hand basin and WC. Radiator, part tiled walls.
3.14m x 1.9mGenerous family bathroom fitted with a white three-piece suite comprising bath, wash hand basin and WC. Radiator, part tiled walls.
Gardens & Plot
Attractive corner plot with lawned gardens to the front and side. To the rear is a private, enclosed garden mainly laid to lawn with patio area directly off the kitchen – perfect for outdoor dining and entertaining.
Garage & Parking
Detached garage with up-and-over door. Driveway to the rear of the property providing off-road parking.
Additional Information
Tenure: Freehold
Communal maintenance charge: £220.00 per annum
Council Tax: Band E
EPC Rating: B
Built 2018 – NHBC warranty remaining
Energy Efficiency and Environmental Impact

Although these particulars are thought to be materially correct their accuracy cannot be guaranteed and they do not form part of any contract.
Property data and search facilities supplied by www.vebra.com
