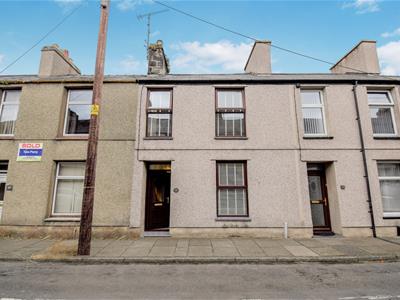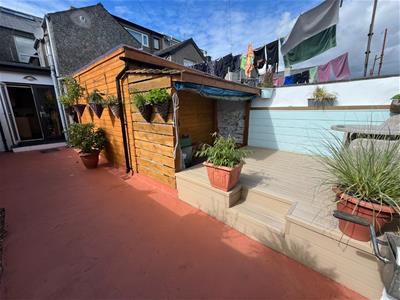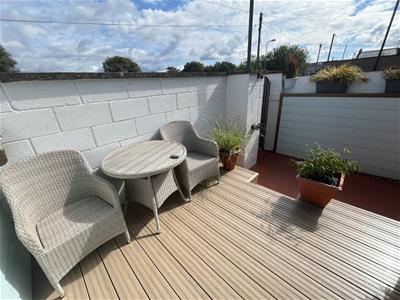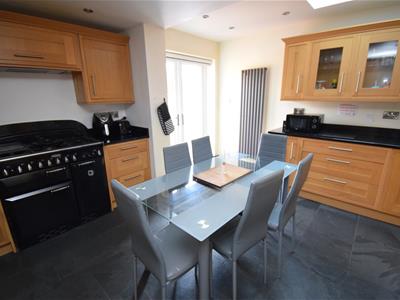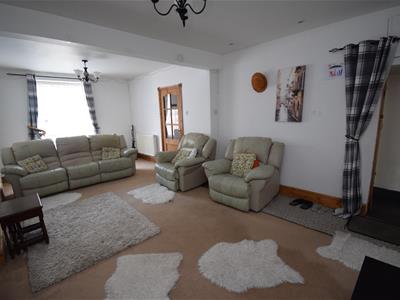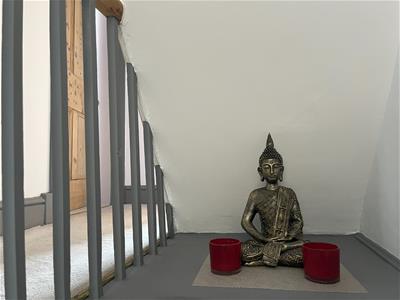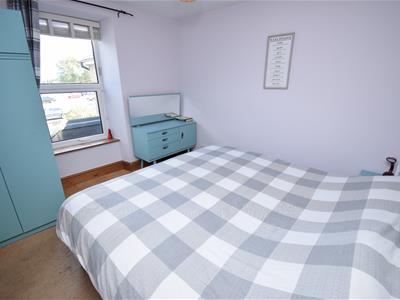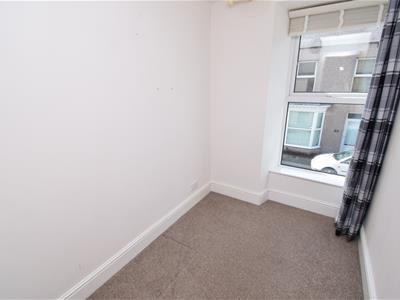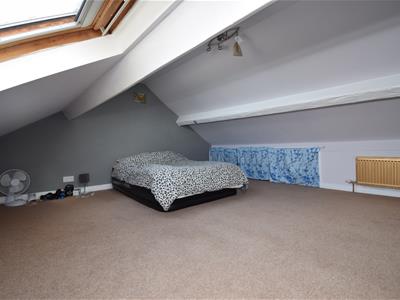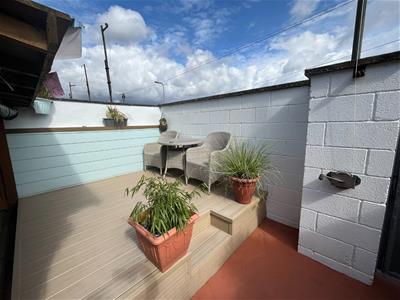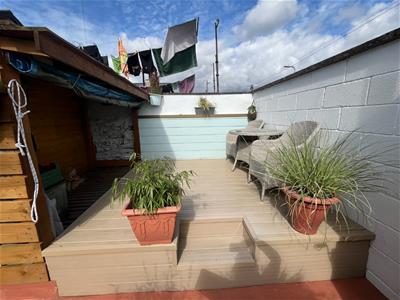
80 High Street
Porthmadog
Gwynedd
LL49 9NW
Madoc Street, Porthmadog
£210,000
3 Bedroom House - Mid Terrace
- Spacious Family Home
- Double Glazing
- Gas Fired Central Heating
- 3 Bedrooms plus Attic Room
- Convenient for High Street and Local Amenities
- Fantastic space to rear yard including raised decking
Tom Parry & Co are delighted to offer for sale this charming mid-terrace house located on Madoc Street in the picturesque harbour town of Porthmadog. This property boasts a cosy reception room, three lovely bedrooms, and a modern bathroom, making it an ideal home for a family or professionals looking for a comfortable living space.
One of the highlights of this property is the raised decking area to the rear, perfect for enjoying a morning coffee or hosting a summer barbecue with friends and family. The tasteful decor throughout the house adds a touch of elegance and warmth to the living spaces, creating a welcoming atmosphere for residents and guests alike.
Additionally, the option of an additional attic room provides flexibility for creating a home office, a playroom for the kids, or a peaceful retreat for relaxation. This versatile space allows you to tailor the property to suit your lifestyle and needs, making it a truly special feature of this lovely home.
Early viewing is recommended.
Our Ref: P1532
ACCOMMODATION
GROUND FLOOR
Hallway
with carpet flooring and radiator
Lounge/Diner
6.70 x 3.75 (21'11" x 12'3")with feature stone inglenook fireplace with multi-fuel stove inset; carpet flooring; radiator and built-in storage
Kitchen
4.36 x 3.92 (14'3" x 12'10")with range of fitted wall and base units with granite work surfaces; 'Rangemaster' cooker with 5 hob ring and extractor over; Belfast sink with granite drainer; modern tall panelled radiator; integrated dishwasher; 'French' style doors opening to rear yard; under stair storage and slate tiled floor with underfloor heating
FIRST FLOOR
Bedroom 1
3.32 x 2.75 (10'10" x 9'0")with carpet flooring and radiator
Bedroom 2
3.32x 2.75 (10'10"x 9'0")with hardboard flooring and radiator
Bedroom 3
2.36 x 1.74 (7'8" x 5'8")with carpet flooring
Bathroom
large bathroom with walk-in shower; 'Vaillant' wall mounted gas combi boiler in storage area; ceramic wood effect flooring; low level WC; wash hand basin set in vanity unit; 'Victorian' style heated towel rail and radiator
Stairs to Attic Room
Attic Room
4.68 x 4.29 overall (15'4" x 14'0" overall)with a 2.060m wide usable space to the centre of the room; large 'Velux' and further 'Velux@ window; carpet flooring; 2 radiators and eaves storage
EXTERNAL AREA
The rear garden area is accessed from the kitchen and also from a rear service road. It has been tastefully modernised to include a raised decking area - a perfect afternoon sun trap! The garden also has the benefit of a larger storage shed/utility, measuring 2.62m x 4.68m with light and power connected and space/plumbing for automatic washing machine. This versatile space has a polycarbonate roof so has no end to the possibilities for usage whether that be a larger utility area, gym or greenhouse!
There is also a woodstore located between the storage shed/utility and the decking area.
SERVICES
All Mains Services.
MATERIAL INFORMATION
Tenure: Freehold. Currently used as permanent residence.
Council Tax: Band C
On street parking available.
Contents available as part of sale.
Energy Efficiency and Environmental Impact

Although these particulars are thought to be materially correct their accuracy cannot be guaranteed and they do not form part of any contract.
Property data and search facilities supplied by www.vebra.com
