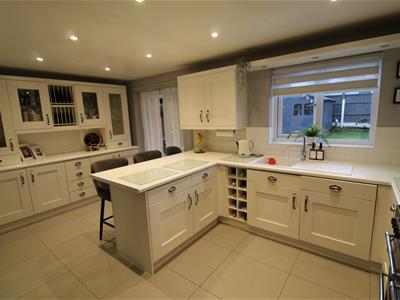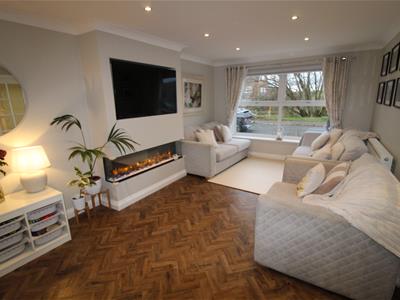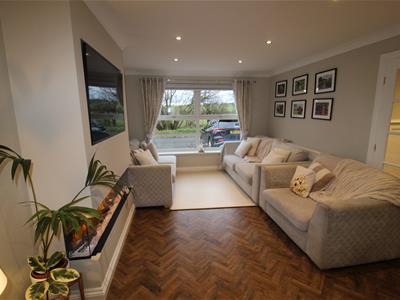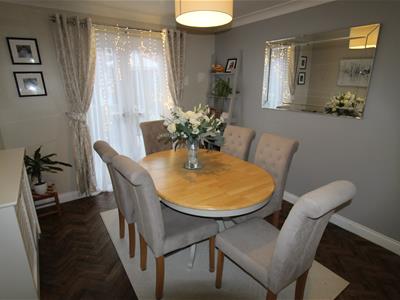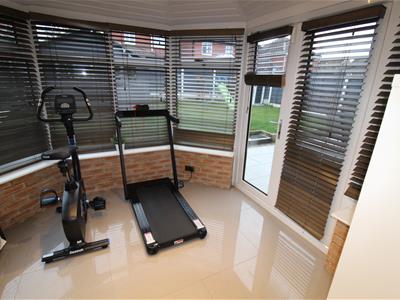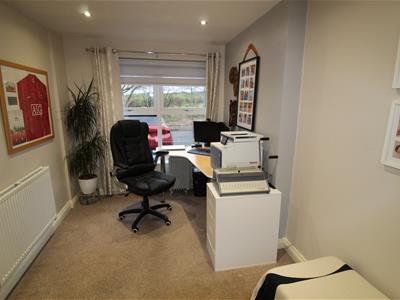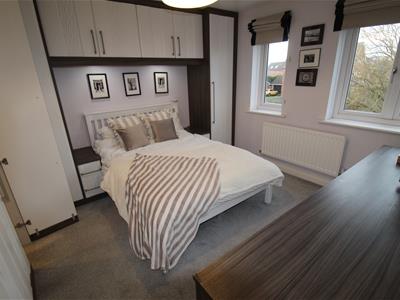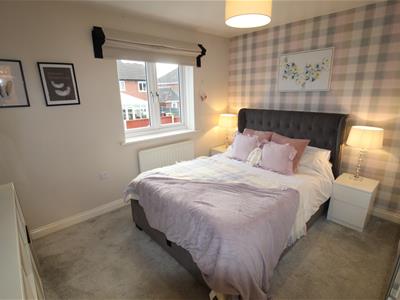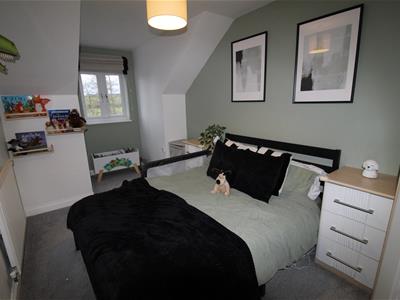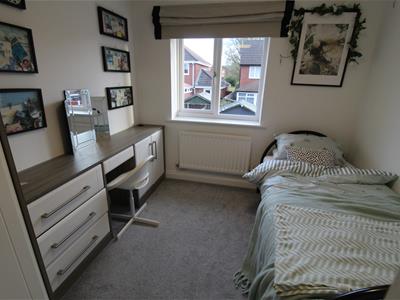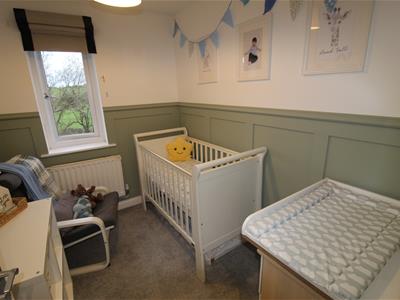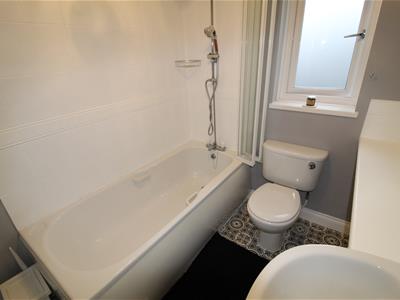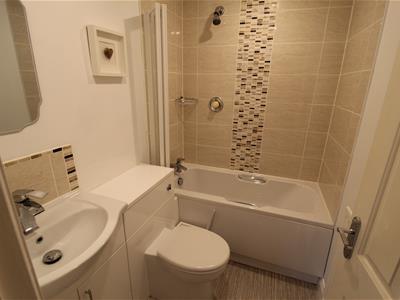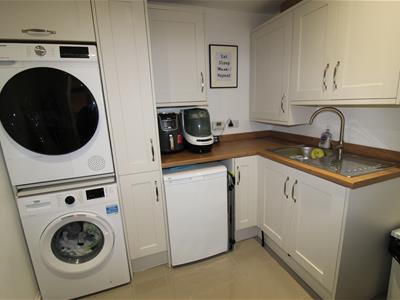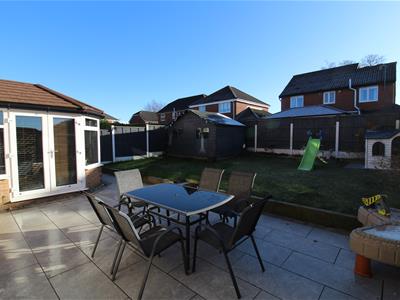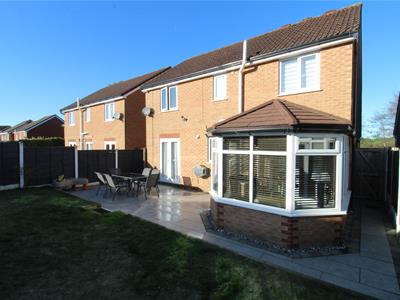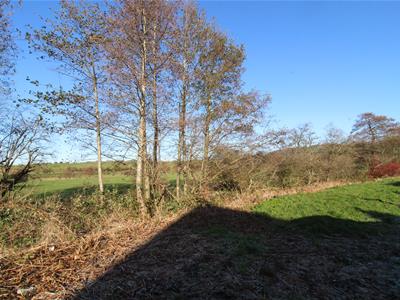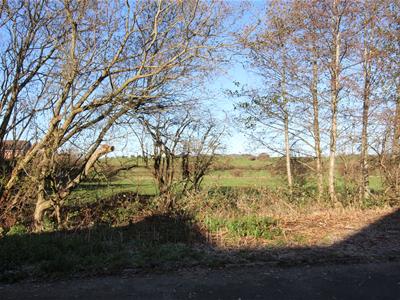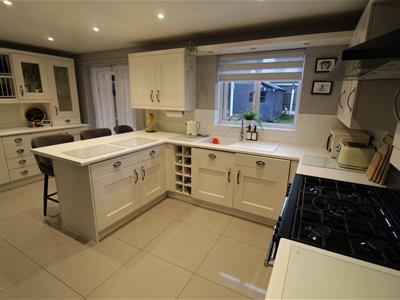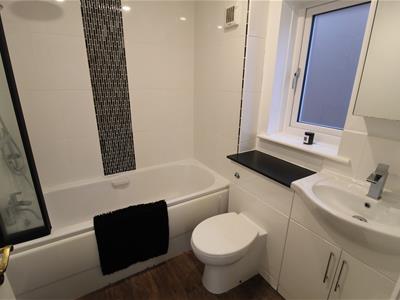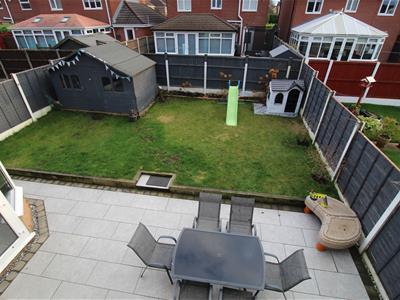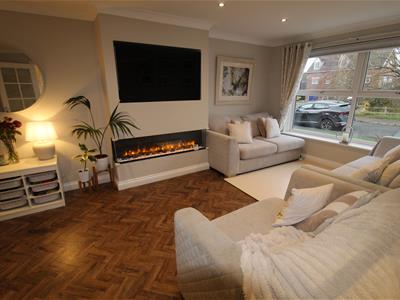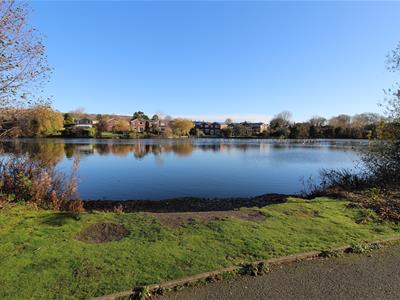Redman Casey Estate Agents
Tel: 01204 329990
69 Winter Hey Lane
Horwich
Bolton
BL6 7NT
Butterwick Fields, Horwich, Bolton
Offers Over £440,000
5 Bedroom House - Detached
- Five Bedroom
- Detached Property
- Gardens Front And Rear
- Off Road Parking
- EPC Rating C
- En-Suite To Two Bedrooms
- Utility Room
- Home Office
- Gas Central Heating
- Council Tax Band F
Modern Five Bedroom Detached Property.
This five bedroom detached property is located in a quiet and very popular location with open aspect to the front and views over Rivington Country Park, close to local primary and secondary schools, good motorway and rail links making commute to Manchester or Preston easy, local shops and amenities. This spacious home benefits from double glazing, gas central heating, utility room, gardens front and rear with off road parking and patio dining area. The property comprises:- Entrance hall, WC, lounge, dining room, kitchen / breakfast area, utility room, garden room, lounge/home office. To the first floor there are five bedrooms two of which are En-Suite and a family bathroom.
Viewing is highly recommended to appreciate the location space, condition and all that this home has to offer.
Hallway
Radiator
WC
Window to front. low level Toilet and wash hand basin.
Lounge
5.48m x 3.28m (18'0" x 10'9")Window to front, log effect electric fire, set in media wall ,radiator, :
Dining Room
3.50m x 2.82m (11'6" x 9'3")Radiator, double door,
:
Kitchen/Breakfast Room
3.50m x 5.43m (11'6" x 17'10")Window to rear, double door fitted with base and eye level units ceramic sink single drainer, mixer taps fitted dishwasher, space for fridge freezer tiled splashbacks . ceramic flooring, radiator.
Utility Room
1.43m x 1.86m (4'8" x 6'1")Fitted with base and eye level units worktops plumbed for automatic dishwasher ,dryer, stainless steel sink unit, ceramic flooring, Entrance door to side.
Lounge/office
4.74m x 2.51m (15'7" x 8'3")Window to front, radiator.
Garden Room
Four windows to side, window to rear, uPVC double glazed entrance double door to side, ceramic tiled flooring.:
Landing
Storage cupboard, :
Master Bedroom
3.67m x 3.28m (12'0" x 10'9")Two windows to front, fitted wardrobes, radiator.
En-suite
Low level WC, bath with shower over, wash hand basin radiator.
Bathroom
Window to rear low level WC, bath with shower over, wash hand basin, radiator
Bedroom 2
3.17m x 3.48m (10'5" x 11'5")Window to rear,:
En-suite
Low level WC, wash hand basing, bath with shower over, radiator.
Bedroom 3
3.80m x 2.46m (12'6" x 8'1")Window to front.
Bedroom 4
3.49m x 2.60m (11'5" x 8'6")Window to rear.
Bedroom 5
2.56m x 1.99m (8'5" x 6'6")Window to front.
Energy Efficiency and Environmental Impact

Although these particulars are thought to be materially correct their accuracy cannot be guaranteed and they do not form part of any contract.
Property data and search facilities supplied by www.vebra.com

