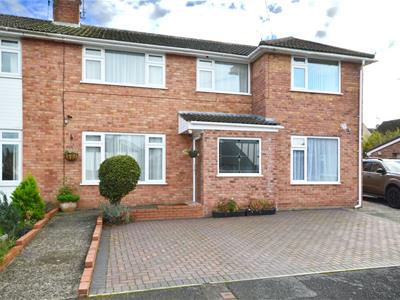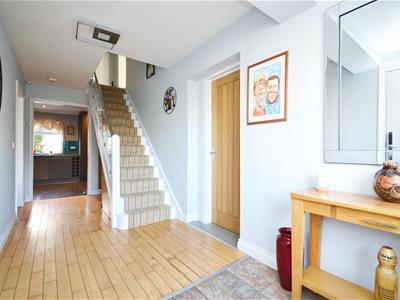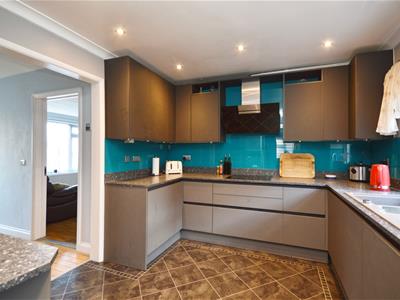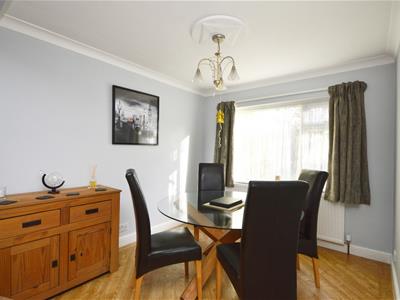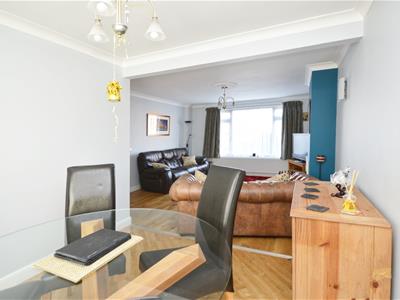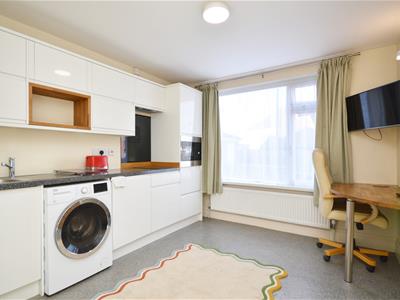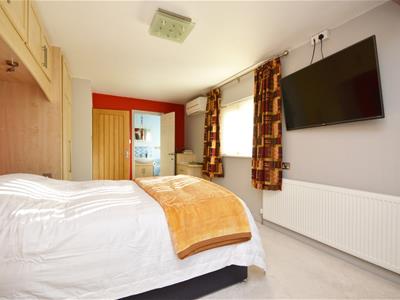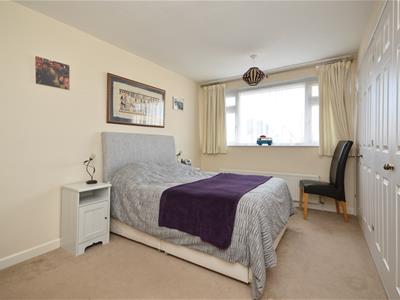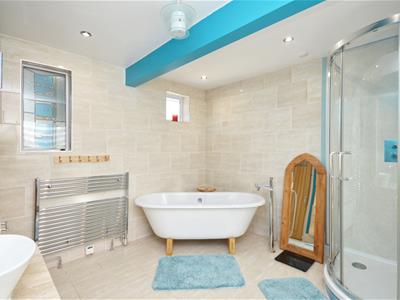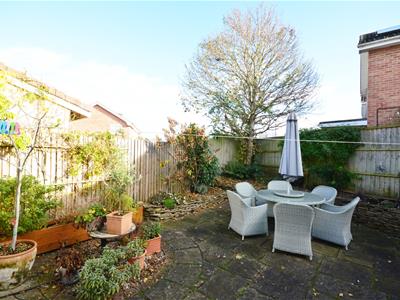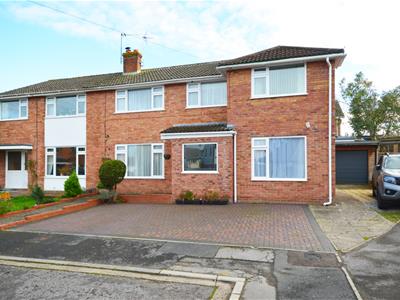.png)
45 Courtenay Road
Keynsham
Bristol
BS31 1JU
Dene Close, Keynsham, Bristol
Offers Over £600,000
4 Bedroom House - Semi-Detached
- Close to shops and amenities
- Cul de sac location
- Annex
- Wellsway school catchment area
- uPVC double glazing
- Gas fired central heating
- Low maintenance enclosed rear garden
Nestled in the tranquil cul de sac of Dene Close, Keynsham, this charming four-bedroom semi-detached house presents an excellent opportunity for families seeking a comfortable and convenient home. The property boasts two spacious reception rooms, perfect for both relaxation and entertaining guests.
The well-appointed kitchen and dining area provide a welcoming space for family meals, while the ground floor annex studio, complete with a shower room, offers versatile living options, ideal for guests or as a home office. The property is equipped with gas-fired central heating and uPVC double glazing, ensuring warmth and energy efficiency throughout the year.
Upstairs, you will find four generously sized bedrooms, providing ample space for family members or guests. The family bathroom is conveniently located to serve all bedrooms. Outside, the low-maintenance enclosed rear garden offers a private retreat for outdoor enjoyment, while the garage and driveway provide ample off street parking.
Situated within the catchment area for the highly regarded Wellsway School, this home is also conveniently located near local shops, amenities, and transport links, making it an ideal choice for families and commuters alike. This property combines comfort, convenience, and a sense of community, making it a wonderful place to call home. Don’t miss the chance to view this delightful residence in the heart of Keynsham.
Entrance via composite front door into
Hallway
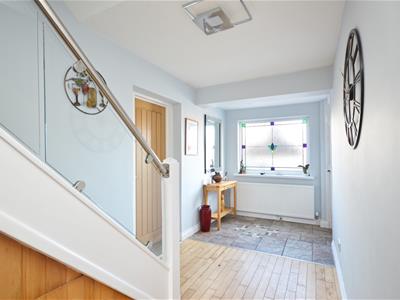 4.36 x 1.97 (14'3" x 6'5")uPVC obscured leaded window to front aspect, stairs rising to first floor landing, part tiled/part wooden flooring, single radiator, under stairs storage, space for coats, doors to
4.36 x 1.97 (14'3" x 6'5")uPVC obscured leaded window to front aspect, stairs rising to first floor landing, part tiled/part wooden flooring, single radiator, under stairs storage, space for coats, doors to
Annex
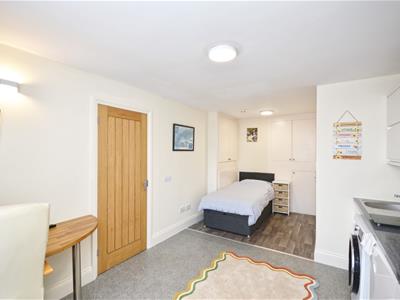 5.40 x 3.15 (17'8" x 10'4")uPVC double glazed window to front aspect, single radiator, wall lights, open plan into kitchen area with a range of wall and floor units with worksurface over, single stainless steel sink drainer unit with mixer taps over, 2 ring electric hob with splash back and extractor over, built in microwave, integrated fridge/freezer, space and plumbing for automatic washing machine, area for bed, built in storage cupboards with hanging rail, door to
5.40 x 3.15 (17'8" x 10'4")uPVC double glazed window to front aspect, single radiator, wall lights, open plan into kitchen area with a range of wall and floor units with worksurface over, single stainless steel sink drainer unit with mixer taps over, 2 ring electric hob with splash back and extractor over, built in microwave, integrated fridge/freezer, space and plumbing for automatic washing machine, area for bed, built in storage cupboards with hanging rail, door to
Shower Room
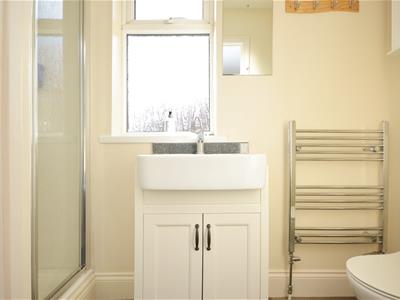 Obscured uPVC double glazed window to side aspect, low level w/c, wash hand basin with mixer tap over and storage beneath, chrome heated towel rail, shower cubicle with hinged glazed door and mains shower over, extractor, light.
Obscured uPVC double glazed window to side aspect, low level w/c, wash hand basin with mixer tap over and storage beneath, chrome heated towel rail, shower cubicle with hinged glazed door and mains shower over, extractor, light.
Open Plan Sitting/Dining Room
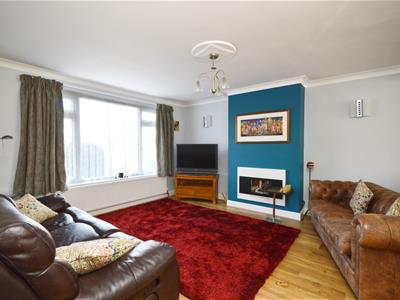 7.49 x 4.07 (24'6" x 13'4")uPVC double glazed window to front aspect, single radiator, coving, contemporary gas living flame fire, wood effect flooring, wall lights. Dining Area - uPVC double glazed window to rear aspect enjoying views over the garden, single radiator, coving.
7.49 x 4.07 (24'6" x 13'4")uPVC double glazed window to front aspect, single radiator, coving, contemporary gas living flame fire, wood effect flooring, wall lights. Dining Area - uPVC double glazed window to rear aspect enjoying views over the garden, single radiator, coving.
Kitchen
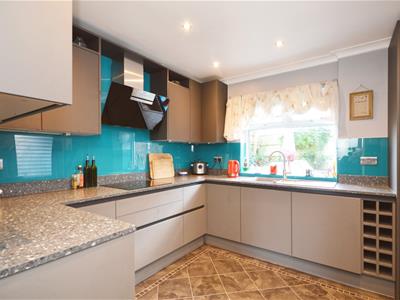 2.99 x 3.36 (9'9" x 11'0")uPVC double glazed window to rear aspect enjoying views over the garden, tile effect flooring, a range of wall and floor and units with worksurface over, 1 1/2 bowl Blanco sink unit with mixer taps, 4 ring AEG induction hob, extractor and light over, Neff oven with grill and microwave, integrated fridge, Neff dishwasher, integrated freezer, under unit lighting, splash backs, inset spots, opening to
2.99 x 3.36 (9'9" x 11'0")uPVC double glazed window to rear aspect enjoying views over the garden, tile effect flooring, a range of wall and floor and units with worksurface over, 1 1/2 bowl Blanco sink unit with mixer taps, 4 ring AEG induction hob, extractor and light over, Neff oven with grill and microwave, integrated fridge, Neff dishwasher, integrated freezer, under unit lighting, splash backs, inset spots, opening to
Cinema Room
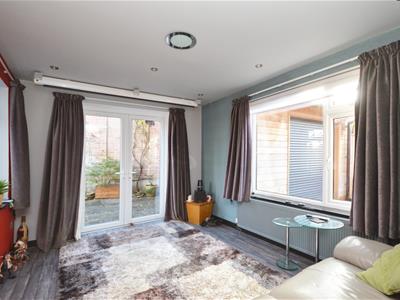 4.18 x 3.14 (13'8" x 10'3")uPVC double glazed French doors to patio and rear garden, uPVC double glazed windows to rear and side aspect, wood effect flooring, single radiator, inset spots, Epsom projector and drop down cinema screen with audio.
4.18 x 3.14 (13'8" x 10'3")uPVC double glazed French doors to patio and rear garden, uPVC double glazed windows to rear and side aspect, wood effect flooring, single radiator, inset spots, Epsom projector and drop down cinema screen with audio.
First Floor Landing
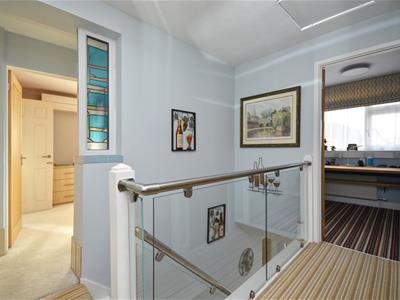 Brushed steel and glass balustrade, access to loft space, storage cupboard with hanging rail and shelving, doors to
Brushed steel and glass balustrade, access to loft space, storage cupboard with hanging rail and shelving, doors to
Master Bedroom
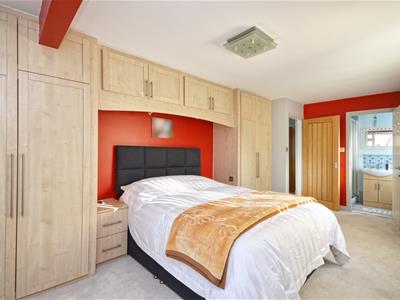 5.89 x 3.14 (19'3" x 10'3")uPVC double glazed windows to front and side aspects, single radiator, storage space with built in drawers and wardrobes, door to
5.89 x 3.14 (19'3" x 10'3")uPVC double glazed windows to front and side aspects, single radiator, storage space with built in drawers and wardrobes, door to
En suite
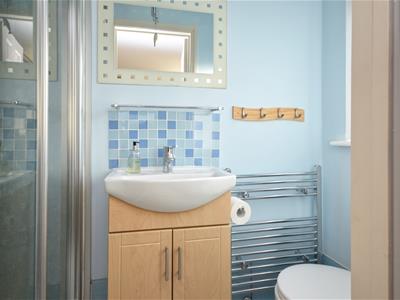 Obscured uPVC double glazed window to side aspect, corner low level w/c, wash hand basin with mixer tap and storage beneath, chrome heated towel rail, corner shower cubicle with hinged glazed door and mains shower over, extractor, light.
Obscured uPVC double glazed window to side aspect, corner low level w/c, wash hand basin with mixer tap and storage beneath, chrome heated towel rail, corner shower cubicle with hinged glazed door and mains shower over, extractor, light.
Family Bathroom
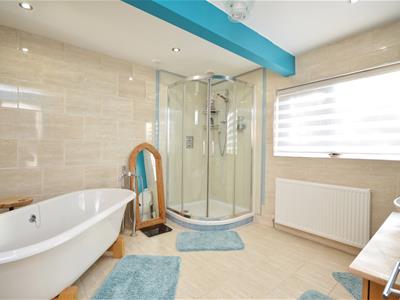 3.16 x 3.13 (10'4" x 10'3")Obscured uPVC double glazed window to side aspect, high level obscured uPVC double glazed window to rear aspect, feature stainless steel leaded window, chrome heated towel rail, single radiator, tiled flooring, mostly tiled walls, suite comprising freestanding rolltop bath with shower and taps over, shower cubicle with sliding glazed doors and mains shower over, extractor, inset spots, sink with mixer tap over and storage beneath.
3.16 x 3.13 (10'4" x 10'3")Obscured uPVC double glazed window to side aspect, high level obscured uPVC double glazed window to rear aspect, feature stainless steel leaded window, chrome heated towel rail, single radiator, tiled flooring, mostly tiled walls, suite comprising freestanding rolltop bath with shower and taps over, shower cubicle with sliding glazed doors and mains shower over, extractor, inset spots, sink with mixer tap over and storage beneath.
Bedroom Two
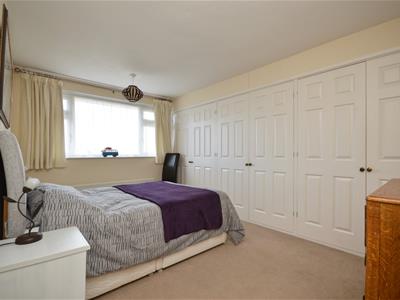 4.35 x 4.09 (14'3" x 13'5")uPVC double glazed window to front aspect, single radiator, storage space with hanging rail and shelving.
4.35 x 4.09 (14'3" x 13'5")uPVC double glazed window to front aspect, single radiator, storage space with hanging rail and shelving.
Bedroom Three
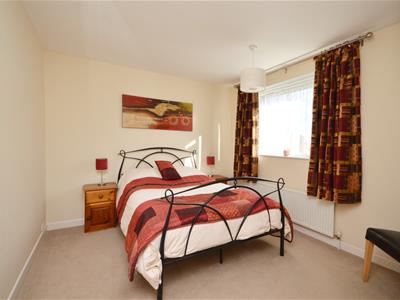 3.03 x 3.38 (9'11" x 11'1")uPVC double glazed window to rear aspect, single radiator, 2 storage cupboards, one housing Vaillant gas boiler.
3.03 x 3.38 (9'11" x 11'1")uPVC double glazed window to rear aspect, single radiator, 2 storage cupboards, one housing Vaillant gas boiler.
Bedroom Four/Study
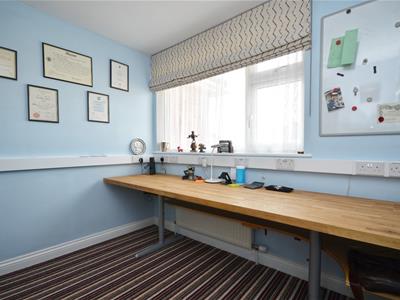 2.20 x 2.74 (7'2" x 8'11")uPVC double glazed window to front aspect, single radiator.
2.20 x 2.74 (7'2" x 8'11")uPVC double glazed window to front aspect, single radiator.
Utility Room
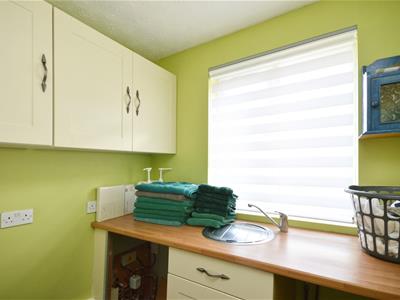 2.04 x 2.03 (6'8" x 6'7")uPVC double glazed window to rear aspect, worksurface area with circul.ar sink with tap over, space and plumbing for white goods including washing machine and tumble drier, wall mounted cupboard, cupboard housing water tank, tiled flooring.
2.04 x 2.03 (6'8" x 6'7")uPVC double glazed window to rear aspect, worksurface area with circul.ar sink with tap over, space and plumbing for white goods including washing machine and tumble drier, wall mounted cupboard, cupboard housing water tank, tiled flooring.
Outside
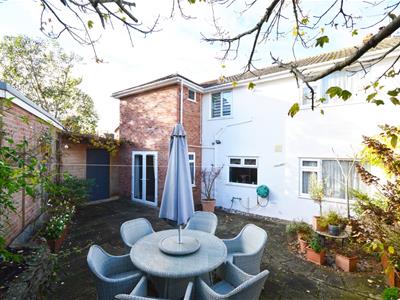 The front of the property has a block paved driveway providing ample off street parking, a wide concrete path leads to the front door (adapted for a wheelchair). The low maintenance rear garden is laid mainly to paving with raised drystone wall borders containing a mixture of plants and shrubs along with a mature Maple tree. There is also a mature grapevine along with a wisteria. The rear garden is enclosed mainly by brick walling and wood panel fencing.
The front of the property has a block paved driveway providing ample off street parking, a wide concrete path leads to the front door (adapted for a wheelchair). The low maintenance rear garden is laid mainly to paving with raised drystone wall borders containing a mixture of plants and shrubs along with a mature Maple tree. There is also a mature grapevine along with a wisteria. The rear garden is enclosed mainly by brick walling and wood panel fencing.
Store
1.65 x 2.87 (5'4" x 9'4")Roller shutter door to front and rear, power and light is connected.
Directions
Sat Nav BS31 1RL
Energy Efficiency and Environmental Impact

Although these particulars are thought to be materially correct their accuracy cannot be guaranteed and they do not form part of any contract.
Property data and search facilities supplied by www.vebra.com
