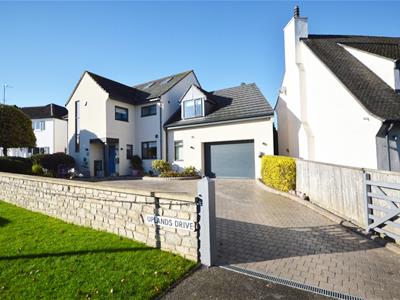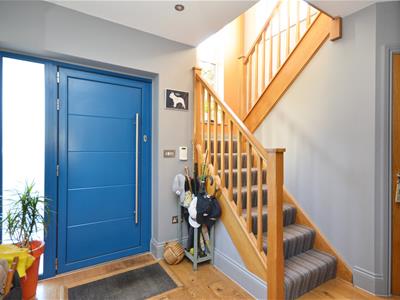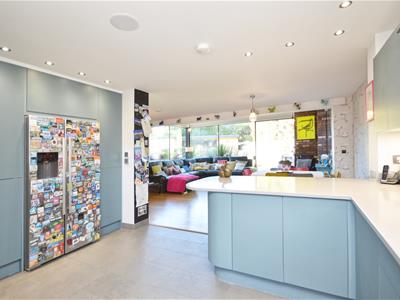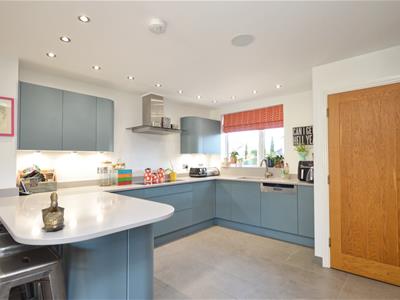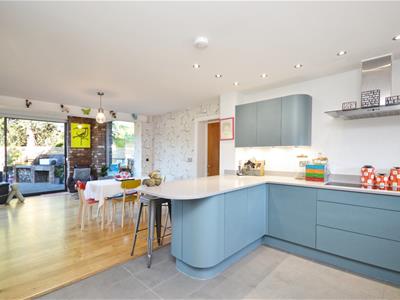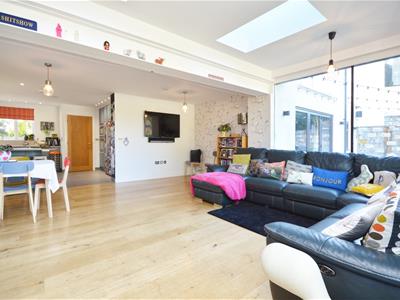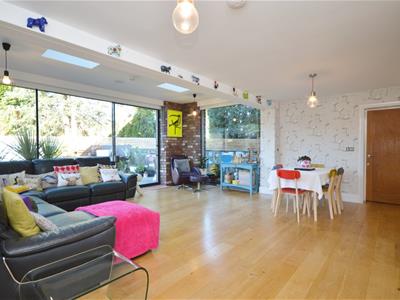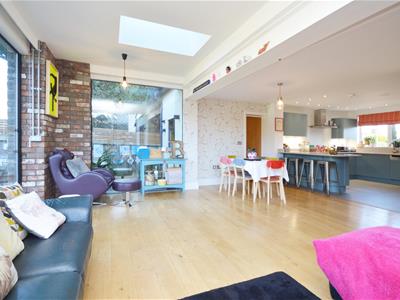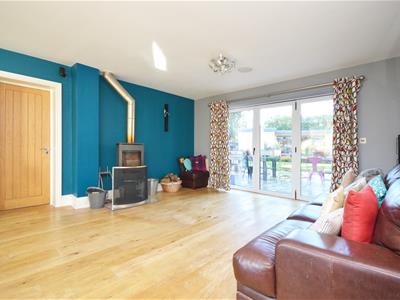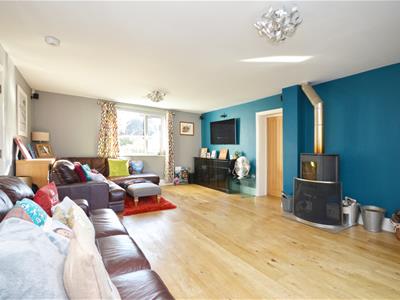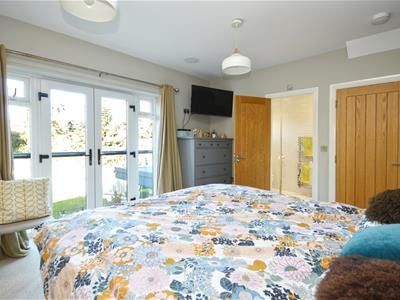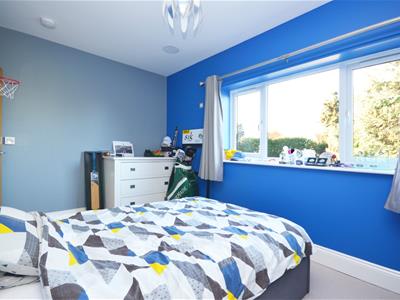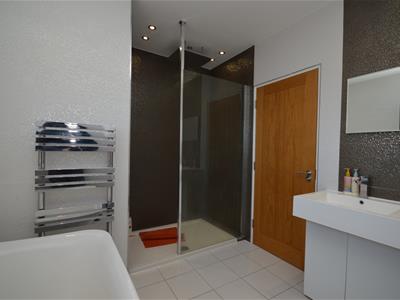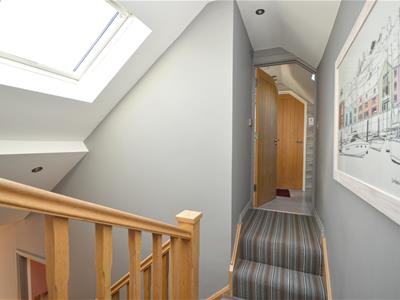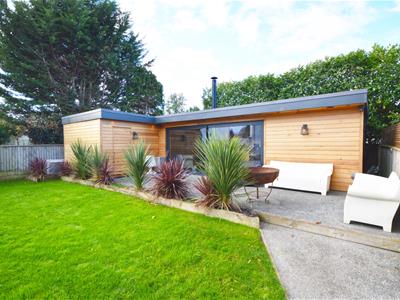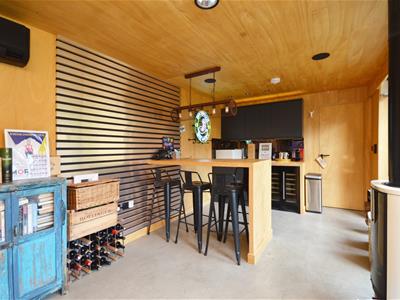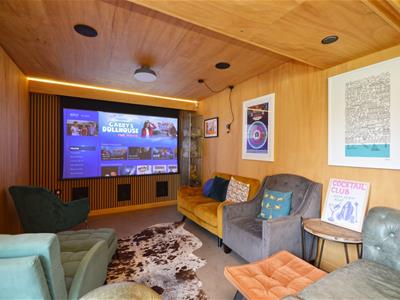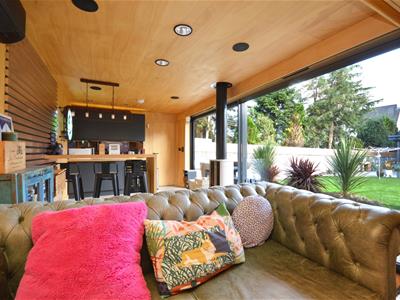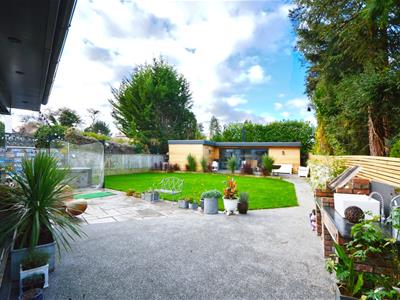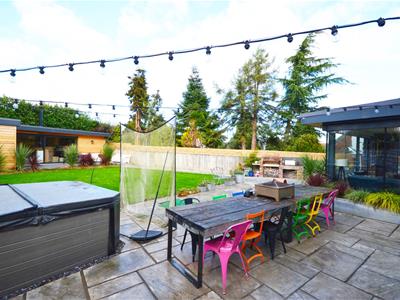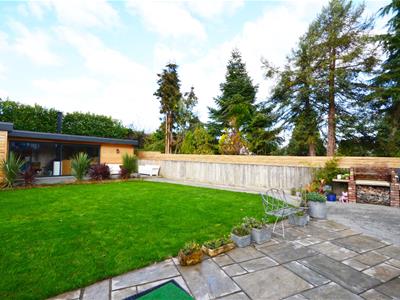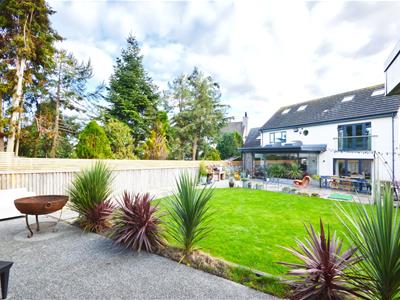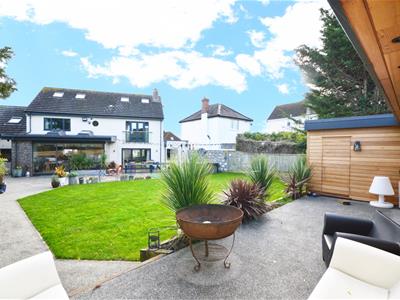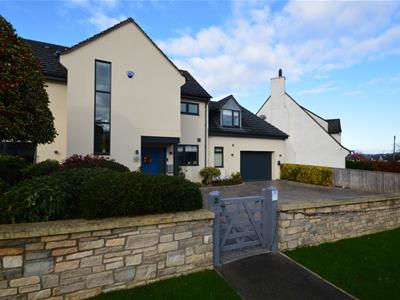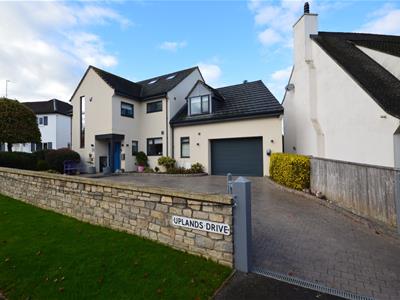.png)
45 Courtenay Road
Keynsham
Bristol
BS31 1JU
Uplands Drive, Saltford, Bristol
Offers In The Region Of £1,250,000
5 Bedroom House - Detached
- Stunning architect designed family home
- Arranged over three floors
- Sought after location
- High specification throughout
- Enclosed westerly facing rear garden with outdoor kitchen
- Juliette balcony to master bedroom
- Driveway and integral garage
- Detached Annex
**VIEWINGS HIGHLY RECOMMENDED** Nestled on Uplands Drive in the charming village of Saltford, Bristol, this remarkable detached house is a true gem. Originally constructed in the 1950s, the property has undergone a comprehensive programme of extension and refurbishment since our clients acquired it in 2011, resulting in a stunning contemporary home that boasts high-end specifications throughout.
Spanning three floors, this residence features three spacious reception rooms, five well-appointed bedrooms, and three modern bathrooms, making it ideal for families or those who enjoy entertaining. The heart of the home is undoubtedly the expansive open-plan kitchen, dining, and family room, which showcases a bespoke William Ball kitchen complete with Silestone work surfaces and built-in Neff appliances. The living room is enhanced by bi-folding doors that seamlessly connect the indoor space to the westerly facing enclosed rear garden, where you will find an outdoor kitchen, perfect for al fresco dining.
Additional highlights include a wood-burning stove that adds warmth and character to the living area, underfloor heating on the first and second floors for added comfort, and a Juliette balcony in the master suite that offers delightful views of the garden. The property also benefits from ample off-street parking, an integral garage, and a unique wood-clad annex in the garden, currently utilised as a cinema room, complete with its own kitchen and wet room.
Saltford is well-regarded for its excellent transport links to both Bristol and Bath, as well as its local amenities and highly regarded schools in both Saltford and nearby Keynsham. This exceptional property presents a rare opportunity to acquire a beautifully modernised home in a sought-after location.
Entrance via double obscured glass doors with side panel into
Hallway
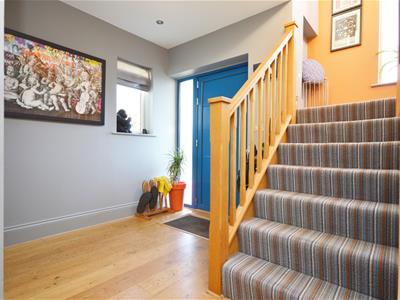 Oak staircase rising to first floor landing, wood flooring, double glazed window to side aspect, radiator, spot lights, doors to
Oak staircase rising to first floor landing, wood flooring, double glazed window to side aspect, radiator, spot lights, doors to
Downstairs W/C
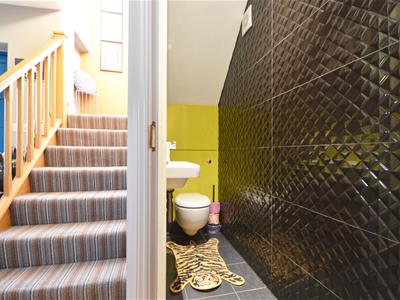 Suite comprising concealed cistern w/c, wall hung wash hand basin with mixer tap over, Porcelanosa tiled flooring, feature wall.
Suite comprising concealed cistern w/c, wall hung wash hand basin with mixer tap over, Porcelanosa tiled flooring, feature wall.
Sitting Room
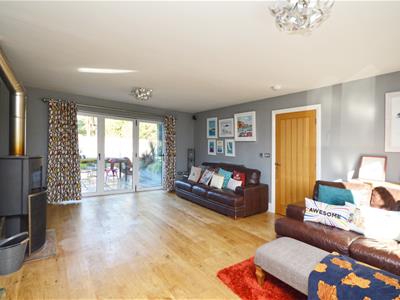 6.56 x 4.56 (21'6" x 14'11")Double glazed window to front aspect, bi-folding double glazed doors to rear patio and garden, contemporary multi fuel stove, wood flooring.
6.56 x 4.56 (21'6" x 14'11")Double glazed window to front aspect, bi-folding double glazed doors to rear patio and garden, contemporary multi fuel stove, wood flooring.
Snug
Double glazed window to rear aspect, radiator.
Open Plan Living Area
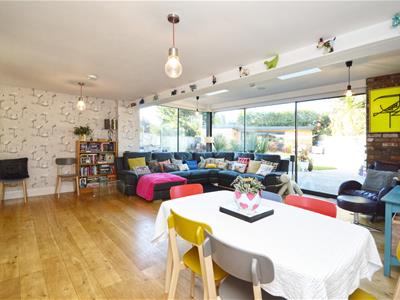 5.75 x 5.68 (18'10" x 18'7")Double glazed window to front aspect, floor to ceiling windows with sliding doors to rear garden, two double glazed remote controlled Velux windows, wood flooring to living room, tiled flooring to kitchen area.
5.75 x 5.68 (18'10" x 18'7")Double glazed window to front aspect, floor to ceiling windows with sliding doors to rear garden, two double glazed remote controlled Velux windows, wood flooring to living room, tiled flooring to kitchen area.
Kitchen
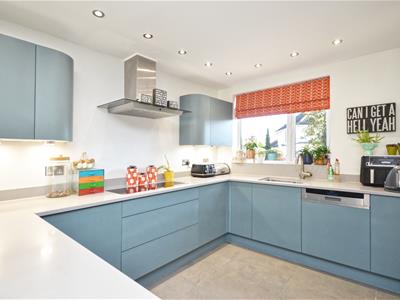 3.58 x 4.24 (11'8" x 13'10")A superb range of contemporary matt Farrow and Ball "selvedge units" with contrasting Silestone worksurfaces and upstands, 1 1/4 bowl stainless steel sink with pillar tap, integrated Neff appliances including dishwasher, induction hob with extractor over, fan oven and combination, space for American style fridge freezer, spot lights.
3.58 x 4.24 (11'8" x 13'10")A superb range of contemporary matt Farrow and Ball "selvedge units" with contrasting Silestone worksurfaces and upstands, 1 1/4 bowl stainless steel sink with pillar tap, integrated Neff appliances including dishwasher, induction hob with extractor over, fan oven and combination, space for American style fridge freezer, spot lights.
First Floor Landing
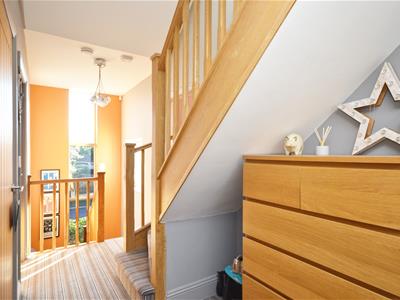 Two double glazed windows to front aspect, double glazed window to side aspect, stairs rising to second floor landing, vaulted ceiling with down lighters, cupboard with shelving for linen, doors to
Two double glazed windows to front aspect, double glazed window to side aspect, stairs rising to second floor landing, vaulted ceiling with down lighters, cupboard with shelving for linen, doors to
Study
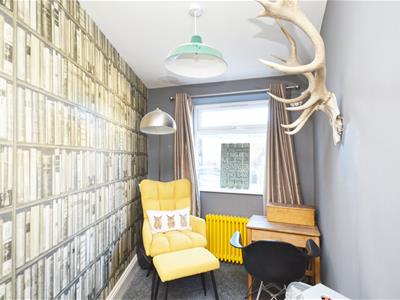 3.48 x 1.62 (11'5" x 5'3")Double glazed window to side aspect.
3.48 x 1.62 (11'5" x 5'3")Double glazed window to side aspect.
Master Bedroom
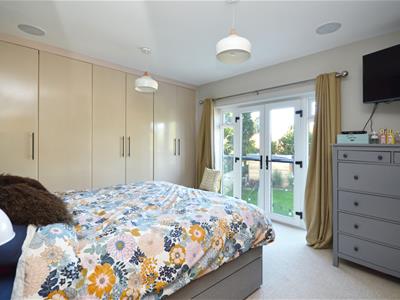 3.53 x 4.52 (11'6" x 14'9")Double glazed French doors and windows to Juliette balcony overlooking the rear garden, built in wardrobes, door to
3.53 x 4.52 (11'6" x 14'9")Double glazed French doors and windows to Juliette balcony overlooking the rear garden, built in wardrobes, door to
En Suite Shower Room
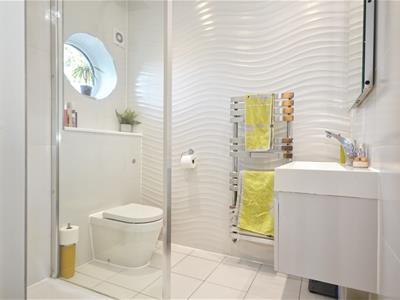 2.15 x 1.66 (7'0" x 5'5")Circular double glazed window to rear aspect, Porcelanosa tiled walls and floor, white suite with chrome fittings comprising concealed cistern w/c, wash hand basin with mixer tap over and drawers beneath, shower cubicle with rainfall shower and hand held thermostatic shower over, illuminated heated mirror, heated towel rail, storage cupboard.
2.15 x 1.66 (7'0" x 5'5")Circular double glazed window to rear aspect, Porcelanosa tiled walls and floor, white suite with chrome fittings comprising concealed cistern w/c, wash hand basin with mixer tap over and drawers beneath, shower cubicle with rainfall shower and hand held thermostatic shower over, illuminated heated mirror, heated towel rail, storage cupboard.
Bedroom Two
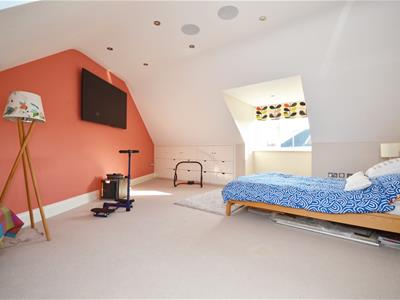 5.91 x 3.15 (19'4" x 10'4")Double glazed window to front aspect, double glazed Velux window to rear aspect, spot lights, storage cupboard.
5.91 x 3.15 (19'4" x 10'4")Double glazed window to front aspect, double glazed Velux window to rear aspect, spot lights, storage cupboard.
Bedroom Three
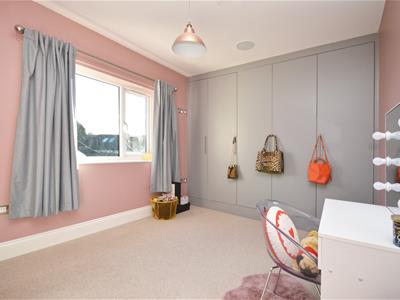 2.93 x 4.52 (9'7" x 14'9")Double glazed window to front aspect, built in wardrobes.
2.93 x 4.52 (9'7" x 14'9")Double glazed window to front aspect, built in wardrobes.
Bedroom Four
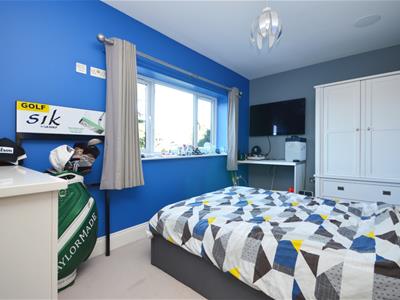 2.59 x 4.40 (8'5" x 14'5")Double glazed window to rear aspect enjoying views over rear garden.
2.59 x 4.40 (8'5" x 14'5")Double glazed window to rear aspect enjoying views over rear garden.
Family Bathroom
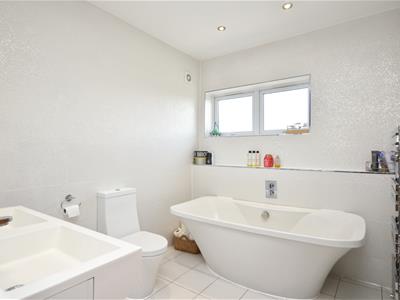 2.74 x 3.71 (8'11" x 12'2")Obscured double glazed window to front aspect, Porcelanosa tiled walls and floor, white suite with chrome fittings comprising freestanding bath, low level w/c, double sinks with storage beneath, large tiled shower cubicle with rainfall shower over, spotlights, heated towel rail.
2.74 x 3.71 (8'11" x 12'2")Obscured double glazed window to front aspect, Porcelanosa tiled walls and floor, white suite with chrome fittings comprising freestanding bath, low level w/c, double sinks with storage beneath, large tiled shower cubicle with rainfall shower over, spotlights, heated towel rail.
Second Floor Gallery Landing
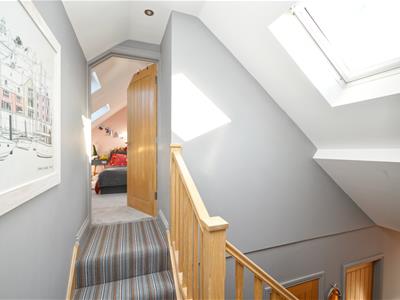 Sloping roof, Velulx window, doors to
Sloping roof, Velulx window, doors to
Bedroom Five
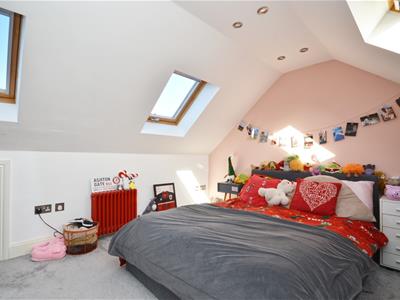 3.45 x 4.43 (11'3" x 14'6")Velulx windows to front and rear aspects, eaves storage, built in dressing table, radiator.
3.45 x 4.43 (11'3" x 14'6")Velulx windows to front and rear aspects, eaves storage, built in dressing table, radiator.
Bathroom
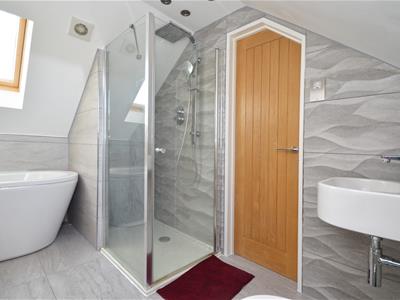 3.43 x 2.73 (11'3" x 8'11")Velux windows to front and rear aspects, suite comprising concealed cistern w/c, wash hand basin with mixer tap over, Porcelanosa tiles, freestanding bath, shower cubicle, spot lights, heated towel rail, inset wall mounted tv, door to
3.43 x 2.73 (11'3" x 8'11")Velux windows to front and rear aspects, suite comprising concealed cistern w/c, wash hand basin with mixer tap over, Porcelanosa tiles, freestanding bath, shower cubicle, spot lights, heated towel rail, inset wall mounted tv, door to
Dressing Room
3.43 x 1.76 (11'3" x 5'9")Velux windows to front and rear aspects, access to eaves storage, fitted hanging rails.
Outside
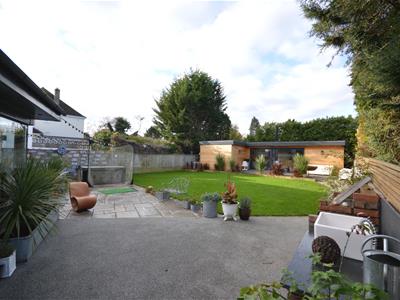 The front of the property has a driveway providing off street parking and giving access to the garage, the remainder has been landscaped and is enclosed by walling. The westerly facing rear garden benefits from being level with a good degree of privacy. There is paving and permeable resin patio immediately adjacent to the property ideal for alfresco dining, to one side is an outdoor kitchen with brick built BBQ and sink, the remainder is laid mainly to lawn with pathways.
The front of the property has a driveway providing off street parking and giving access to the garage, the remainder has been landscaped and is enclosed by walling. The westerly facing rear garden benefits from being level with a good degree of privacy. There is paving and permeable resin patio immediately adjacent to the property ideal for alfresco dining, to one side is an outdoor kitchen with brick built BBQ and sink, the remainder is laid mainly to lawn with pathways.
Garage
5.95 x 6.29 (19'6" x 20'7")Remote controlled electric roller door, double glazed window to front aspect, double glazed pedestrian door to rear garden, there is a utility area with fitted wall and floor units with work surfaces over, stainless steel sink drainer unit, plumbing for white goods including washing machine and dishwasher, two radiators. There is also a walk in boiler room housing hot water cylinder and Worcester gas boiler.
Single Storey Studio
Door to
Detached Annex
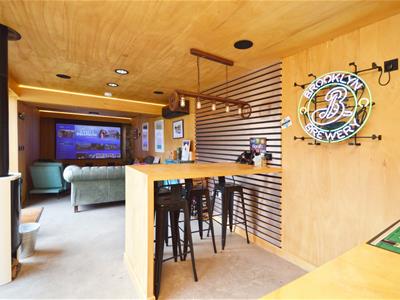 2.94 x 9.39 (9'7" x 30'9")Double glazed sliding patio door onto the rear garden, the kitchen is well equipped with a Belfast style sink, two wine fridges, integrated fridge and dishwasher, air conditioning and underfloor heating provided by an air source heat pump, feature woodburning stove and concealed pull down double bed within a wall cupboard. The cinema hardware including projection screen etc is available by separate negotiation.
2.94 x 9.39 (9'7" x 30'9")Double glazed sliding patio door onto the rear garden, the kitchen is well equipped with a Belfast style sink, two wine fridges, integrated fridge and dishwasher, air conditioning and underfloor heating provided by an air source heat pump, feature woodburning stove and concealed pull down double bed within a wall cupboard. The cinema hardware including projection screen etc is available by separate negotiation.
Wet Room
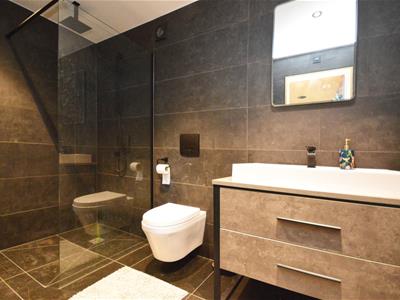 2.94 x 1.53 (9'7" x 5'0")Suite comprising wash hand basin with mixer tap and storage drawer beneath, concealed cistern w/c, fully tiled walls and floors with wet room area with central drain and rainfall shower over and hand held thermostatic shower, heated towel rail.
2.94 x 1.53 (9'7" x 5'0")Suite comprising wash hand basin with mixer tap and storage drawer beneath, concealed cistern w/c, fully tiled walls and floors with wet room area with central drain and rainfall shower over and hand held thermostatic shower, heated towel rail.
Store (Accessed externally)
2.54 x 3.10 (8'3" x 10'2")Power and light connected.
AGENTS NOTES
The property is cabled for CCTV, has a Sonos sound system with speakers throughout the property. These will remain but the hardware is not included in the sale but could be available by separate negotiation.
Directions
Sat Nav BS31 3JH
Energy Efficiency and Environmental Impact
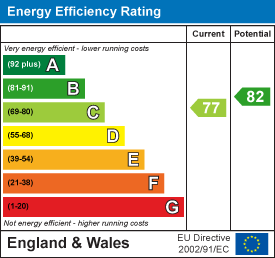
Although these particulars are thought to be materially correct their accuracy cannot be guaranteed and they do not form part of any contract.
Property data and search facilities supplied by www.vebra.com
