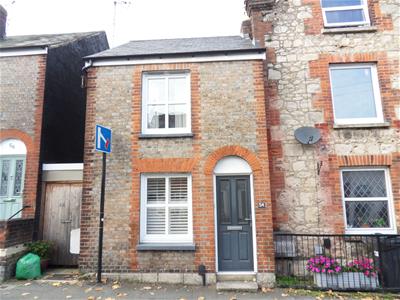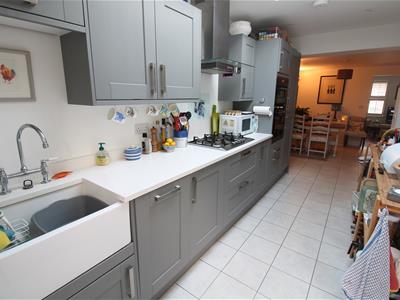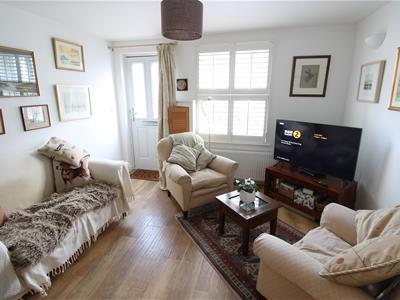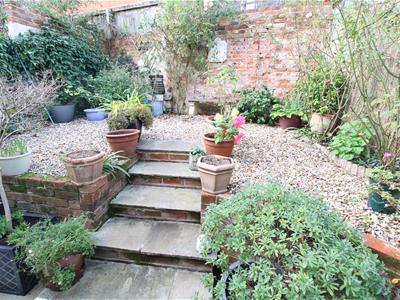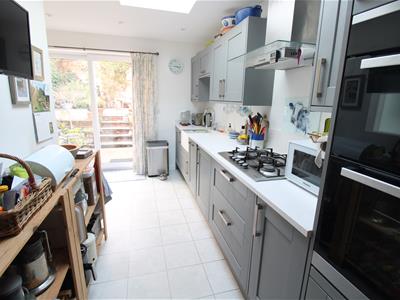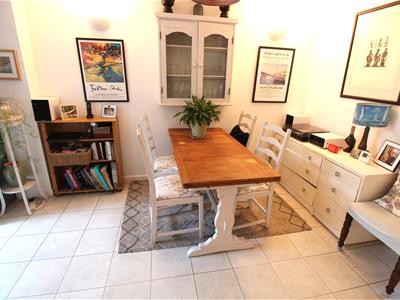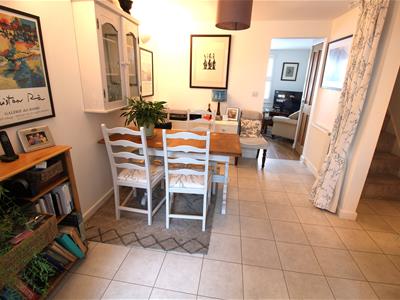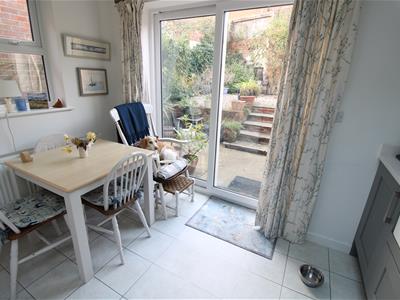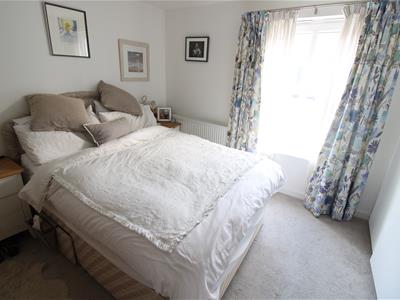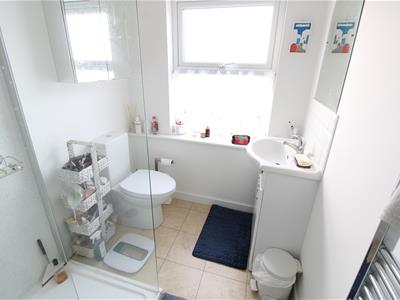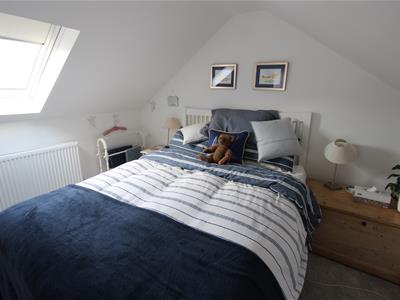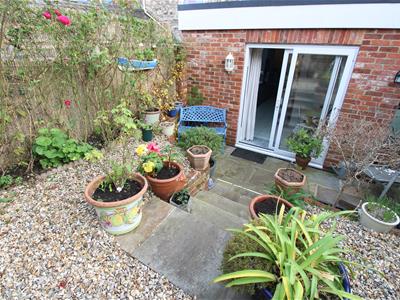
41a High Street
Cowes
Isle Of Wight
PO31 7RS
St. Marys Road, Cowes
Price £295,000
3 Bedroom House
- END TERRACE COTTAGE
- VERY CONVIENIENT TO COWES TOWN CENTRE
- LOUNGE
- KITCHEN / BREAKFAST ROOM
- TWO BEDROOM PLUS VERY USEFUL ATTIC ROOM.
- SHOWER ROOM
- WIDE SIDE ACCES AND STORAGE
- ATTRACTIVE REAR GARDEN
- GAS HEATING
- DOUBLE GLAZING
Located in the heart of Cowes town this end terrace two bedroom cottage has been delightfully renovated throughout and also offers a spacious Loft Room. Ground floor accommodation has been extended and offers a Kitchen with further Sitting/Breakfast area and patio doors to the attractive patio and rear garden. There is a wide partly covered side access with double doors to St Mary's Road. Gas central heating and double glazing is installed. This home is a level walk to the High Street shops, sailing facilities and high speed passenger service to Southampton. Car parking is by permit. Viewing to fully appreciate this comfortable home is recommended.
Double glazed entrance door to:
Lounge
3.48m x 3.28m (11'5" x 10'9")Radiator. Double glazed window. Fitted plantation blinds. Attractive wood flooring. Two wall lights. Under stairs storage cupboard. Opening to:
Dining Room
2.69m x 3.30m (8'10" x 10'10")Opening to Inner Hall with stairs to upper floors off. Radiator. Two wall lights. Open plan to:
Kitchen
4.57m x 3.30m (15' x 10'10")Radiator. Double glazed patio doors to rear patio and garden. Range of fitted floor and wall cupboards. Enamel butler sink with mixer tap over. Attractive work tops, 5 burner gas hob with stainless steel extractor canopy over. Built in electric oven and grill. Integrated fridge and freezer. Double glazed door to side access and garden.
Utility/Cloakroom
1.65m x 1.22m (5'5" x 4')Low level WC, wash basin and wall mounted gas boiler. Plumbing for washing machine. Double glazed window. Radiator.
First Floor Landing with stairs to Loft Room
Bedroom One
3.28m x 2.84m excluding cupboard space (10'9" x 9'Radiator. Double glazed window. Two large fitted wardrobe cupboards.
Bedroom Two
1.75m x 3.30m (5'9" x 10'10")Radiator. Double glazed window.
Shower Room
Large walk-in shower, low level WC, vanity wash basin and towel rail/radiator. Double glazed window.
Loft Room
3.45m x 3.45m (11'4" x 11'4")Velux window light. Radiator. Under eaves access. Double glazed side window.
Outside
Attractive paved patio. Steps to enclosed gravel garden. Borders with shrubs and plants. Side access 4'8" x 36'8" partly covered to one end with twin opening doors to front of property. Outside water tap and outside lights.
Tenure
This property is Freehold. Council tax band A.
Energy Efficiency and Environmental Impact
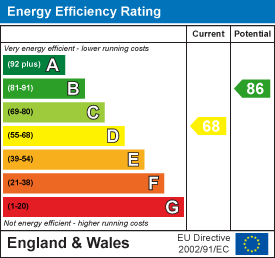
Although these particulars are thought to be materially correct their accuracy cannot be guaranteed and they do not form part of any contract.
Property data and search facilities supplied by www.vebra.com
