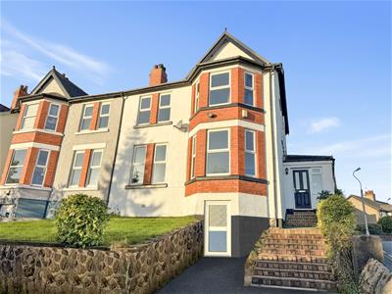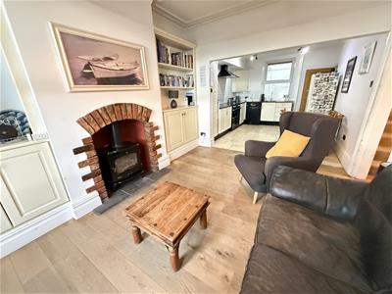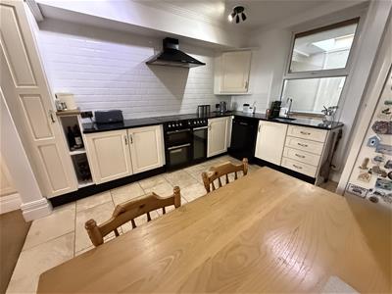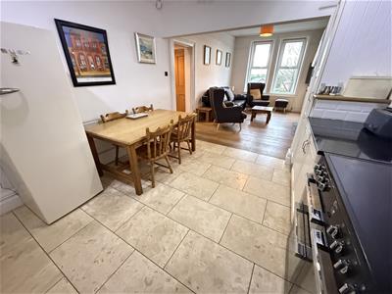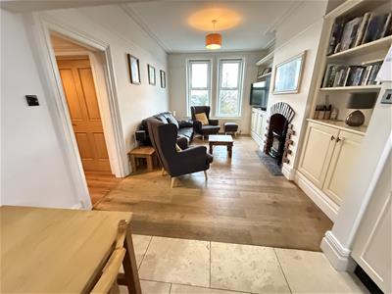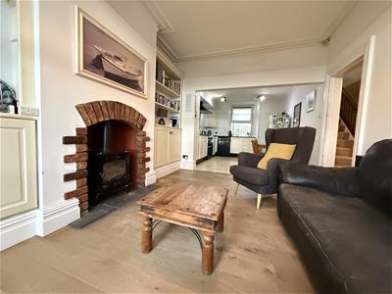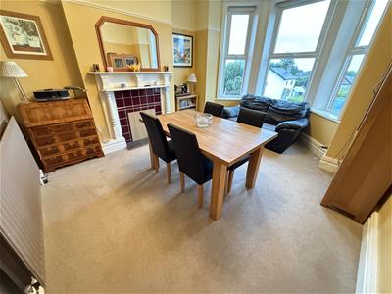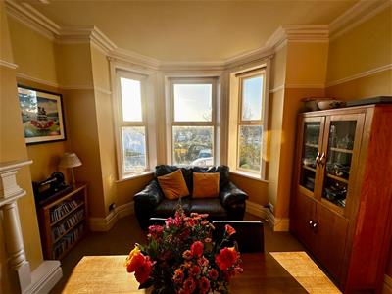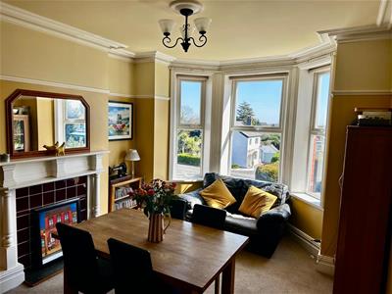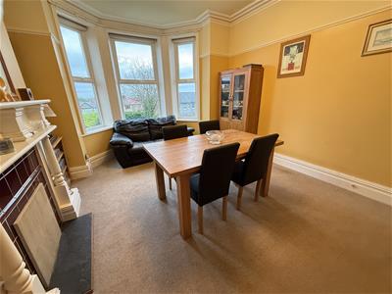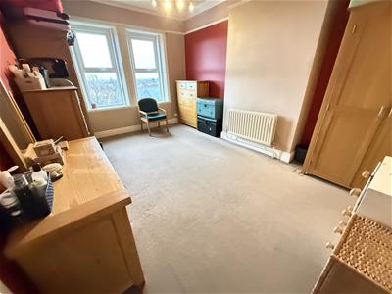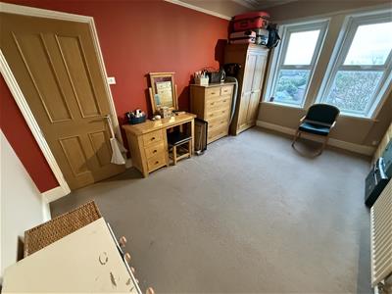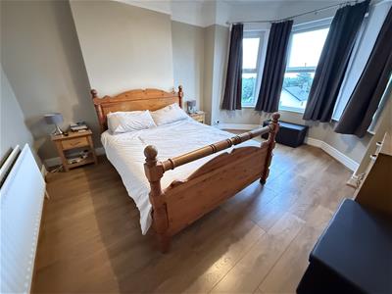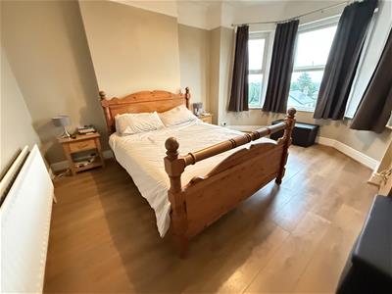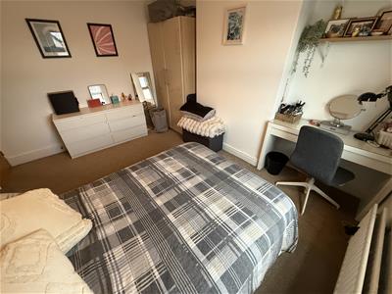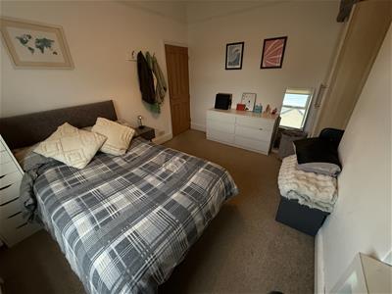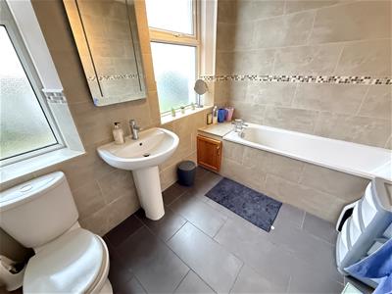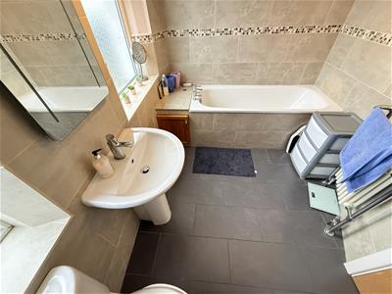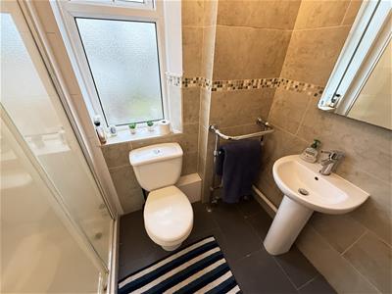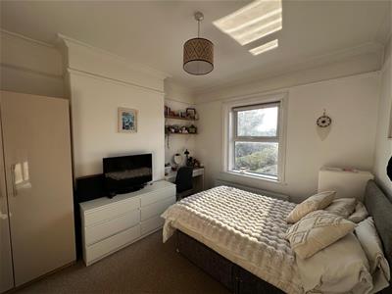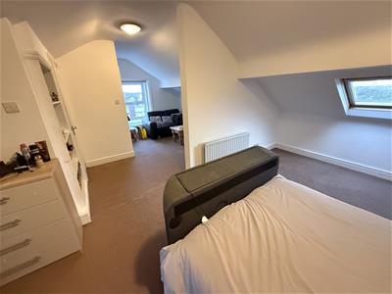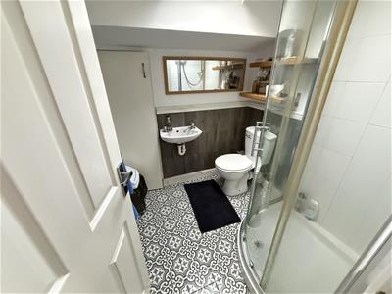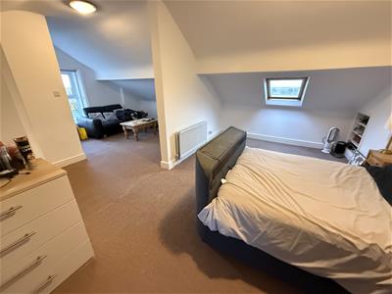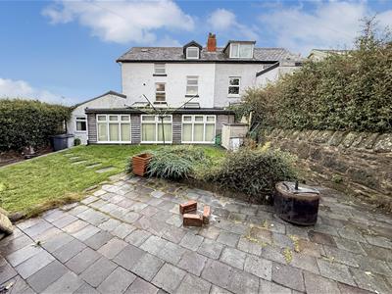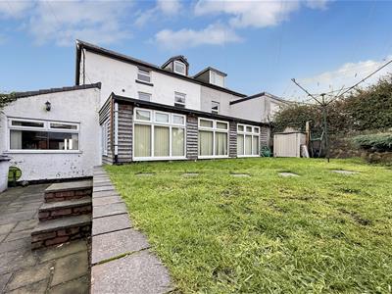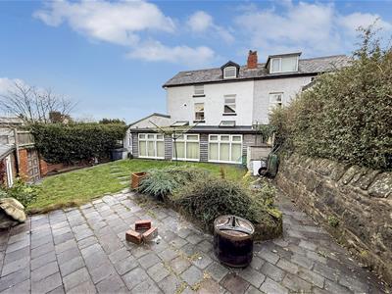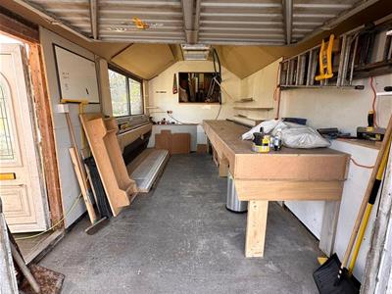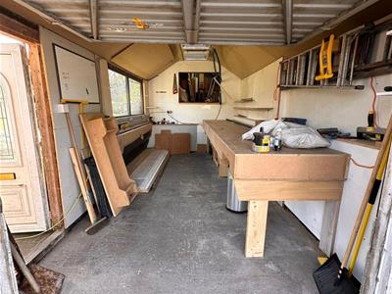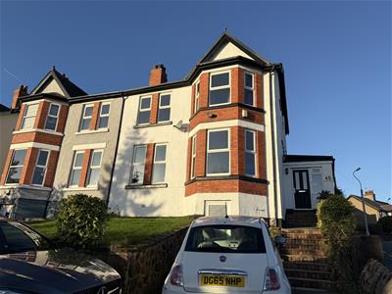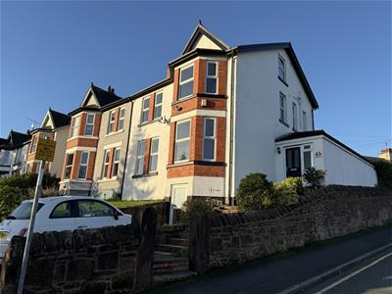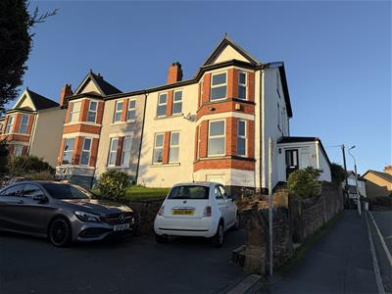Pensby Road, Heswall, Wirral
£675,000
4 Bedroom House - Semi-Detached
- Large Edwardian Semi
- Attractive Period Features
- 4 Bedrooms - Scope for Annexe bedrooms also
- Home Office / Annexe to rear
- Fantastic Centre of Heswall Location
- Large Driveway & Garage
- Council Tax Band - E
A rare opportunity to secure a substantial Edwardian home in one of Heswall’s most desirable town-centre locations. Set on an elevated corner plot, this character-packed property offers exceptional space — including a brilliant home office/annexe — and breathtaking panoramic views across Cheshire, Liverpool and the Welsh hills.
Inside, period charm shines through the elegant staircase, deep skirting boards, picture rails and stunning bay window in the main reception room. The spacious open-plan kitchen/living area features solid oak flooring, a striking brick fireplace and bespoke hand-painted cabinetry, with direct access to the versatile annexe and garden. A utility area, ground-floor WC and unusually bright cellar add even more flexibility and potential.
Upstairs, there are three generous double bedrooms and two bathrooms, many enjoying those unforgettable sunrise views. The impressive second-floor bedroom with private shower room offers fantastic versatility — ideal as a principal suite, teen retreat or guest space, and large enough to split into two rooms if desired.
Outside, a driveway for up to five cars completes the package. With boutique shops, cafés, restaurants, excellent schools and transport links all just moments away, the location is unbeatable. With a large garage and a further sizeable workshop.
Full of charm, space and opportunity — this standout Heswall home is a must-see.
Front Entrance
Into:
Porch
Door into main hall, and door leading to annexe / office space
Hall
Staircase to first floor, power points, radiator
Dining Room
4.5 x 3.80 (14'9" x 12'5")Double glazed window to front aspect with far reaching views, power points, radiator
Living Room
4.5 x 3.50 (14'9" x 11'5")Double glazed window to front aspect with far reaching views, power points, radiator, space for log-burning stove, opens into:
Kitchen
4.00 x 3.50 (13'1" x 11'5")Wall and base units, inset sink, space for dinner table and chairs, spaces for white goods, door to utility, cellar access and the annexe and the home-office
Home office / Annexe Area
Comprising three small office pods and a larger home office space. Ideal for those running a business from home, or could readily and cost effectively adapted into a large annexe space for those requiring ground floor living and sleeping accommodation
W.C.
W.C, and wash basin
Cellar
Ideal space for a gym / office, or just fantastic additional storage. Accessible from the front driveway.
This space does actually extend further than you think, and whilst already a sizeable area - it can be further extended into. Others on the road have converted this area into fantastic hobby rooms.
FIRST FLOOR
Bedroom
4.5 x 3.80 (14'9" x 12'5")Double glazed window to front aspect with far reaching views, power points, radiator
Bedroom
4.8 x 3.50 (15'8" x 11'5")Double glazed window to front aspect with far reaching views, power points, radiator
Bedroom
4.0 x 3.50 (13'1" x 11'5")Double glazed window to rear, power points, radiator
Bathroom
Modern suite with bath with shower above, low level W.C, hand wash basin, tiled floor, double glazed window
Shower-Room
Comprising shower, low level W.C, hand wash basin
SECOND FLOOR
Bedroom
7.00 x 5.00 (max) (22'11" x 16'4" (max))A large bedroom with living area - Ideal for a teenager or older child wanting their independence. Double glazed window power points, radiator, door into:
En-Suite
Comprising shower, low level W.C, hand wash basin
EXTERNALLY
Front Aspect - A fantastic front driveway affording parking for at least 4/5 vehicles.
Rear and Side Aspect - Large Garage & Rear Workshop. Landscaped South Westerly facing rear garden with a patio and a lawn.
Workshop & Garage
As well as a good sized garage, there is also a large workshop which is a brilliant space to work out of.
Energy Efficiency and Environmental Impact

Although these particulars are thought to be materially correct their accuracy cannot be guaranteed and they do not form part of any contract.
Property data and search facilities supplied by www.vebra.com

