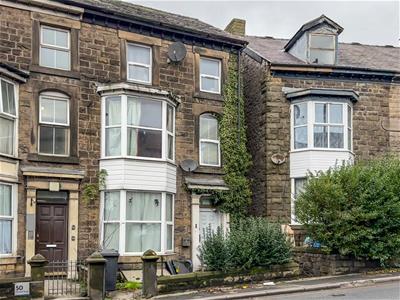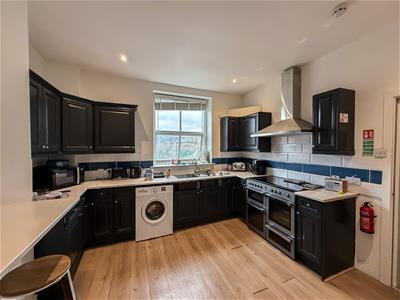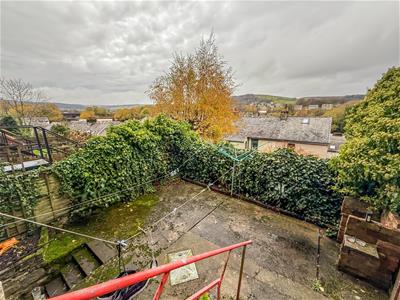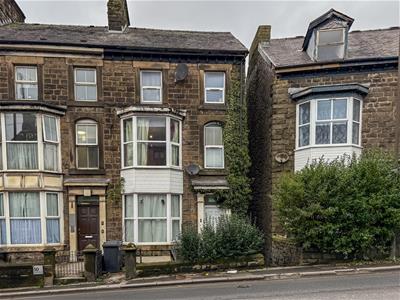
8, The Quadrant
Buxton
Derbyshire
SK17 6AW
Fairfield Road, Buxton, Derbyshire
£299,950
7 Bedroom House - Terraced
- STONE BUILT END OF TERRACE
- CURRENTLY USED AS A HMO
- PLUS SELF CONTAINED LOWER GROUND FLOOR APARTMENT
- ENCLOSED GARDEN TO REAR
- SUIT AN INVESTOR
- ACCOMMODATION OVER 4 FLOORS
A substantial stone-built end of terrace located in a convenient position. Currently used as an HMO with six letting rooms, two bathrooms, living room and kitchen, plus a self-contained lower ground floor apartment. Ideally suited to a landlord or investor. Accommodation is arranged over four floors with an additional basement level providing storage. Enclosed garden to the rear.
Entrance Hallway
uPVC entrance door and stairs to the first floor.
Bedroom One
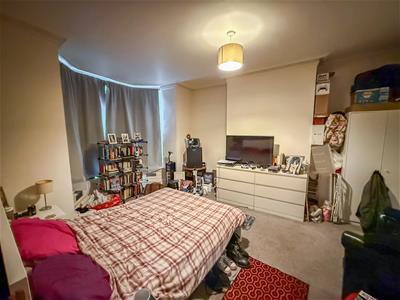 3.68m x 3.68m (12'1 x 12'1)uPVC double glazed bay window and a radiator.
3.68m x 3.68m (12'1 x 12'1)uPVC double glazed bay window and a radiator.
Bedroom Two
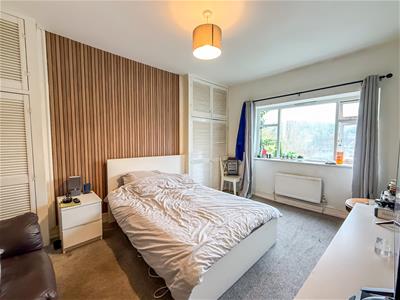 4.67m x 3.05m (15'4 x 10)uPVC double glazed window, fitted wardrobes and a radiator.
4.67m x 3.05m (15'4 x 10)uPVC double glazed window, fitted wardrobes and a radiator.
Shower Room
Double glazed window, corner shower cubicle and a WC.
First Floor Landing
Stairs to the second floor.
Separate WC
Low level WC, wash basin and a double glazed window.
Bedroom Three
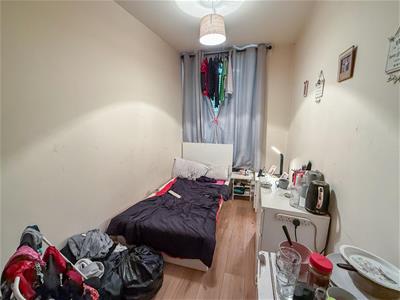 4.14m x 2.13m (13'7 x 7)uPVC double glazed window and a radiator.
4.14m x 2.13m (13'7 x 7)uPVC double glazed window and a radiator.
Living Room
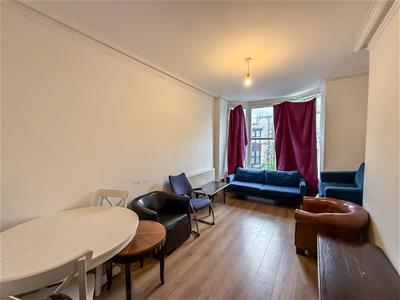 uPVC double glazed bay window and a radiator.
uPVC double glazed bay window and a radiator.
Fitted Kitchen
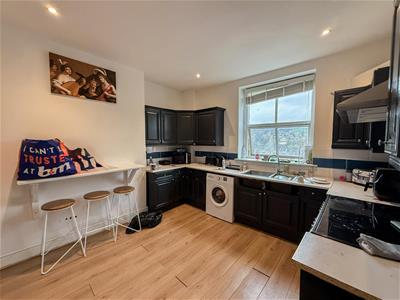 3.51m x 3.71m (11'6 x 12'2)uPVC double glazed window. Fitted with a range of wall and base mounted units with work surfaces over, 1.5 bowl sink and drainer with mixer tap over, electric range oven with extractor above, space for fridge and freezer, radiator and wood-effect flooring.
3.51m x 3.71m (11'6 x 12'2)uPVC double glazed window. Fitted with a range of wall and base mounted units with work surfaces over, 1.5 bowl sink and drainer with mixer tap over, electric range oven with extractor above, space for fridge and freezer, radiator and wood-effect flooring.
Second Floor Landing
uPVC double glazed window and access to the roof void.
Fitted Bathroom
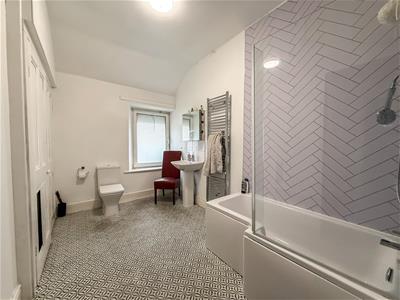 3.56m x 2.24m (11'8 x 7'4)uPVC double glazed frosted window, P-shaped bath with shower fitment over, low level WC, pedestal wash hand basin, ladder-style radiator, built-in storage cupboard, and part tiled walls.
3.56m x 2.24m (11'8 x 7'4)uPVC double glazed frosted window, P-shaped bath with shower fitment over, low level WC, pedestal wash hand basin, ladder-style radiator, built-in storage cupboard, and part tiled walls.
Bedroom Four
3.51m x 3.20m (11'6 x 10'6)uPVC Double glazed window and radiator.
Bedroom Five
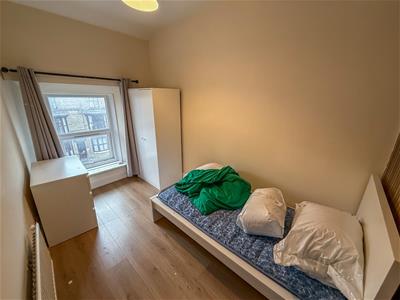 3.51m x 2.13m (11'6 x 7)uPVC Double glazed window and radiator.
3.51m x 2.13m (11'6 x 7)uPVC Double glazed window and radiator.
Bedroom Six
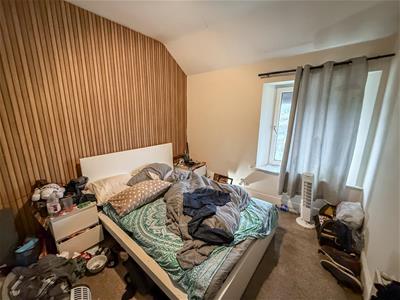 3.56m x 2.90m (11'8 x 9'6)uPVC Double glazed window and radiator.
3.56m x 2.90m (11'8 x 9'6)uPVC Double glazed window and radiator.
Lower Ground Floor Apartment
Fitted Kitchen
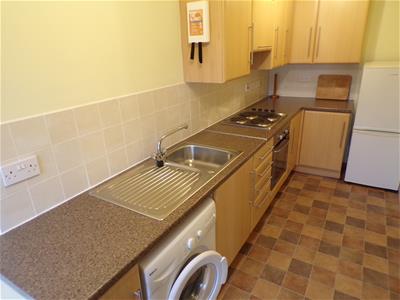 4.67m x 1.73m (15'4 x 5'8)Frosted glass entrance door, a range of fitted wall and base mounted units with work surfaces over, single drainer sink unit with mixer tap over, integral oven, four-ring electric hob with extractor above, radiator, plumbing for a washing machine and a wall-mounted central heating boiler.
4.67m x 1.73m (15'4 x 5'8)Frosted glass entrance door, a range of fitted wall and base mounted units with work surfaces over, single drainer sink unit with mixer tap over, integral oven, four-ring electric hob with extractor above, radiator, plumbing for a washing machine and a wall-mounted central heating boiler.
Living Room
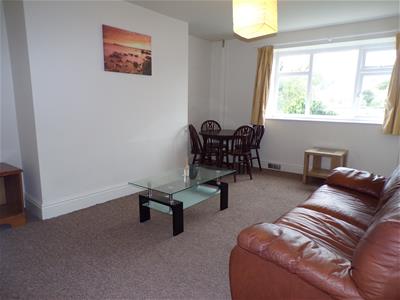 4.62m x 3.71m (15'2 x 12'2)Double glazed window and radiator.
4.62m x 3.71m (15'2 x 12'2)Double glazed window and radiator.
Double Bedroom
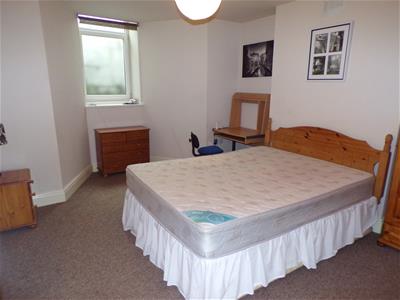 4.90m x 3.81m (max) (16'1 x 12'6 (max))Double glazed bay window and radiator.
4.90m x 3.81m (max) (16'1 x 12'6 (max))Double glazed bay window and radiator.
Shower Room
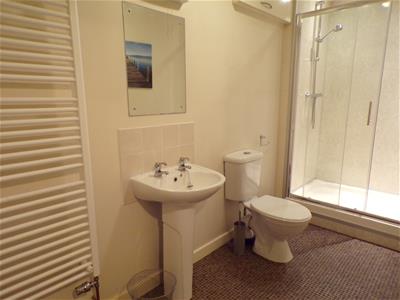 3.81m x 1.37m (12'6 x 4'6)Double shower cubicle with shower fittings over, low level WC, pedestal wash hand basin, heated towel rail and extractor fan.
3.81m x 1.37m (12'6 x 4'6)Double shower cubicle with shower fittings over, low level WC, pedestal wash hand basin, heated towel rail and extractor fan.
Basement
Accessed via a double glazed door, with restricted head height and being located below the apartment the room offers additional storage.
Externally
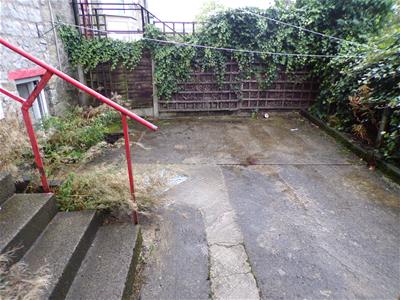 Walled frontage and an enclosed rear patio with access to the apartment and basement room.
Walled frontage and an enclosed rear patio with access to the apartment and basement room.
Notes
Tenure: Freehold
Council Tax Band: A
EPC Rating: D
Energy Efficiency and Environmental Impact

Although these particulars are thought to be materially correct their accuracy cannot be guaranteed and they do not form part of any contract.
Property data and search facilities supplied by www.vebra.com
