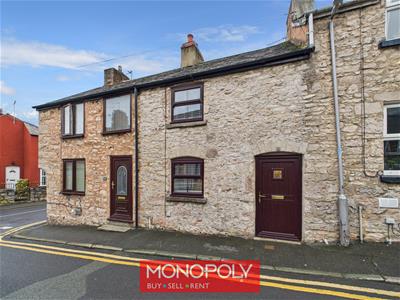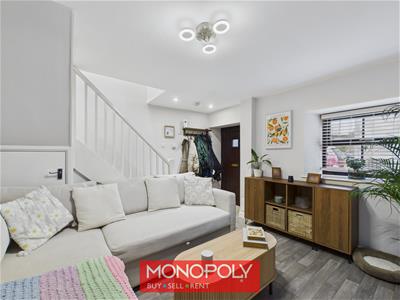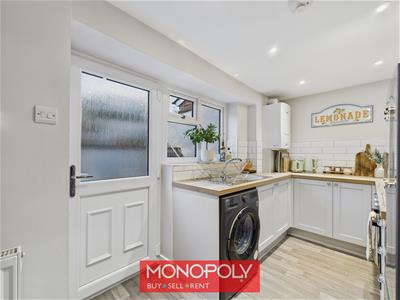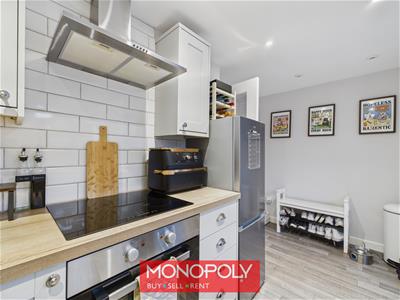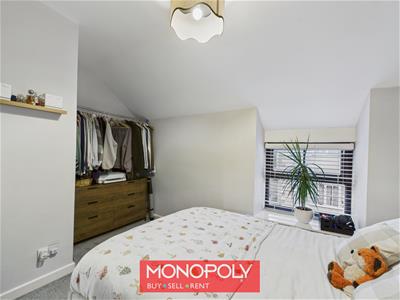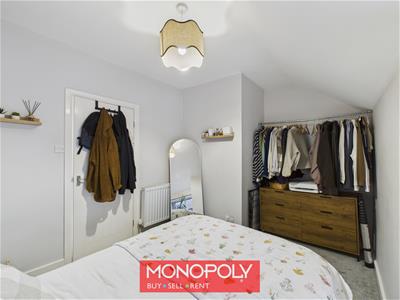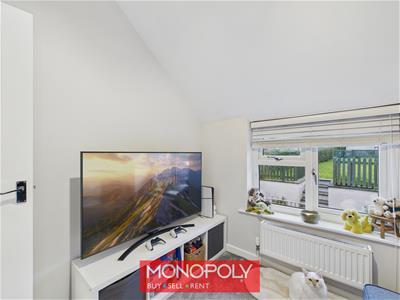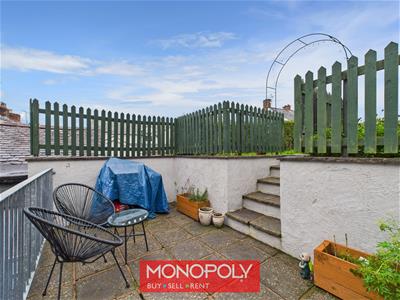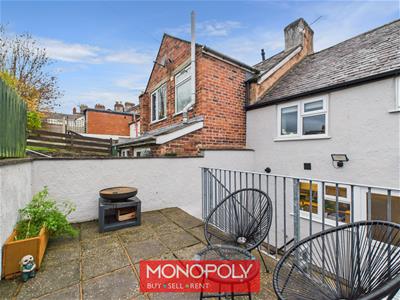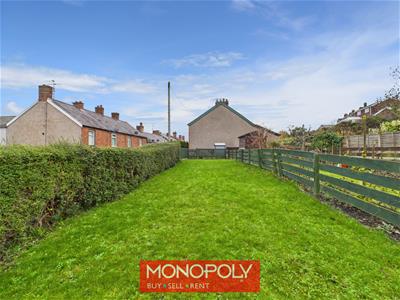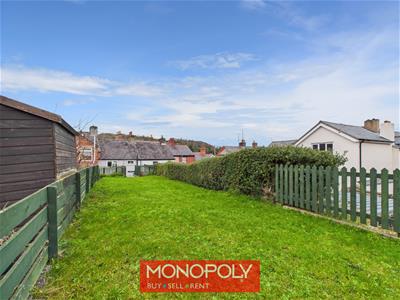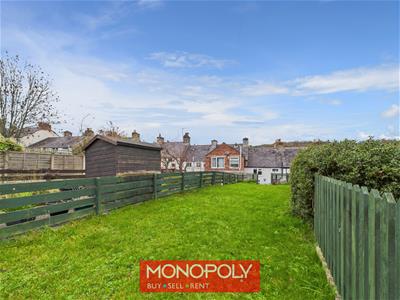
15-19 High Street
Denbigh
Denbighshire
LL16 3HY
Beacons Hill, Denbigh
£130,000 Sold (STC)
2 Bedroom House - Terraced
- Mid Terrace Cottage Style Property
- Modern Fitted Lounge, Kitchen & Bathroom
- Walking Distance to all Local Amenities
- Sizeable Three Tier Rear Garden
- Ideal for First Time Buyers or Investment
- Council Tax Band B
- Freehold Property
Monopoly Buy Sell Rent is delighted to present this charming two-bedroom mid-terrace cottage, beautifully modernised and in pristine condition, ready for any potential buyers to move into without any work. Ideally located on Beacons Hill in the heart of Denbigh, the property is within easy walking distance of schools, shops, cafés, restaurants, bus stops, and the town’s historic castle.
The accommodation benefits from a modern fitted kitchen, lounge with storage cupboard, two bedrooms and a stylish bathroom. To the rear, an extended three-tier garden offers patio spaces and a lawned area with gated access.
An excellent opportunity for first-time buyers or investors alike.
Lounge
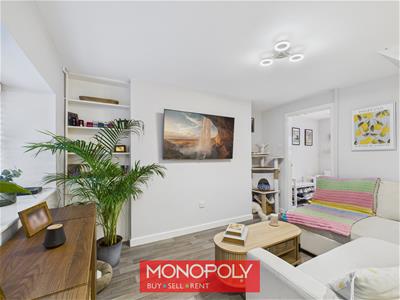 3.90 x 3.62 (12'9" x 11'10")A brown uPVC front door opens into this contemporary bright lounge featuring wood-effect vinyl flooring. A turned staircase leads up to the first floor, complete with a convenient storage cupboard beneath. A uPVC double-glazed window with a deep sill offers views of the front exterior, with a radiator underneath, and a glazed door leads into the kitchen.
3.90 x 3.62 (12'9" x 11'10")A brown uPVC front door opens into this contemporary bright lounge featuring wood-effect vinyl flooring. A turned staircase leads up to the first floor, complete with a convenient storage cupboard beneath. A uPVC double-glazed window with a deep sill offers views of the front exterior, with a radiator underneath, and a glazed door leads into the kitchen.
Kitchen Diner
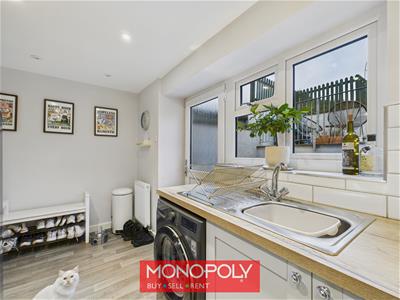 4.04 x 2.17 (13'3" x 7'1")A bright and moden fitted kitchen with wood-effect vinyl flooring, featuring light grey wall, base, and drawer units complemented by elegant woodblock worktops. The kitchen is equipped with an integrated electric oven, induction hob, and stainless steel cooker hood. It offers ample space for a fridge freezer, washing machine, and a dining table. A uPVC double-glazed window provides views of the rear, while an external door leads to the rear garden.
4.04 x 2.17 (13'3" x 7'1")A bright and moden fitted kitchen with wood-effect vinyl flooring, featuring light grey wall, base, and drawer units complemented by elegant woodblock worktops. The kitchen is equipped with an integrated electric oven, induction hob, and stainless steel cooker hood. It offers ample space for a fridge freezer, washing machine, and a dining table. A uPVC double-glazed window provides views of the rear, while an external door leads to the rear garden.
Landing
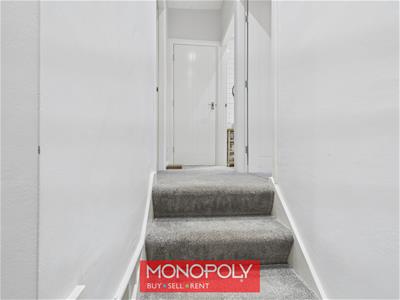 A turned staircase leads to a carpeted landing, which features an airing cupboard, a loft access hatch, and doors leading to all rooms.
A turned staircase leads to a carpeted landing, which features an airing cupboard, a loft access hatch, and doors leading to all rooms.
Master Bedroom
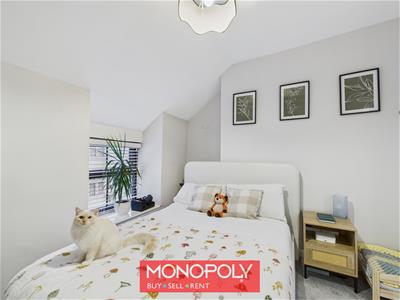 4.10 x 2.67 (13'5" x 8'9")A spacious double bedroom with carpeted flooring, offering ample space for a storage cupboard. It is fitted with a radiator and a double-glazed window with a deep sill, providing views of the front of the property.
4.10 x 2.67 (13'5" x 8'9")A spacious double bedroom with carpeted flooring, offering ample space for a storage cupboard. It is fitted with a radiator and a double-glazed window with a deep sill, providing views of the front of the property.
Bedroom 2
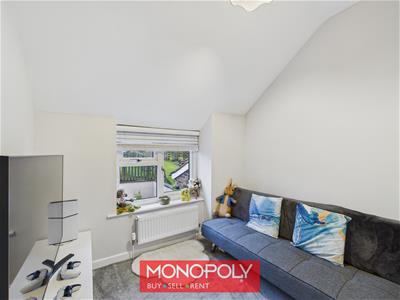 2.52 x 2.13 (8'3" x 6'11")A carpeted single bedroom, featuring a radiator and a double-glazed window that overlooks the rear garden.
2.52 x 2.13 (8'3" x 6'11")A carpeted single bedroom, featuring a radiator and a double-glazed window that overlooks the rear garden.
Bathroom
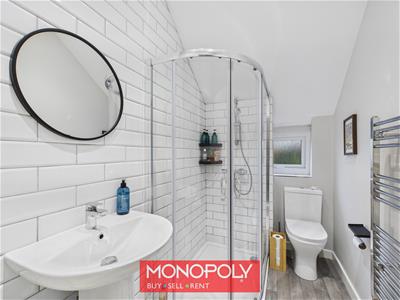 2.45 x 1.46 (8'0" x 4'9")A well-proportioned bathroom, fitted with a stylish three-piece suite comprising a corner step-in shower unit with a thermostatic shower, a pedestal hand wash basin, and a low-flush WC. The room features part-tiled walls, wood-effect vinyl flooring, and a chrome ladder heated towel rail. A double-glazed window with a deep sill offers views of the rear of the property.
2.45 x 1.46 (8'0" x 4'9")A well-proportioned bathroom, fitted with a stylish three-piece suite comprising a corner step-in shower unit with a thermostatic shower, a pedestal hand wash basin, and a low-flush WC. The room features part-tiled walls, wood-effect vinyl flooring, and a chrome ladder heated towel rail. A double-glazed window with a deep sill offers views of the rear of the property.
Rear Garden
 At the rear of the property is an impressively long, three-tier garden. The first tier features a private, enclosed yard with a water tap. Steel steps lead to the second tier, which boasts a paved patio area. A few additional steps ascend to the third tier, a spacious lawned area with a concreted section for a shed. A timber gate provides access to Post Office Lane. The entire garden is enclosed by timber fencing and an evergreen hedge.
At the rear of the property is an impressively long, three-tier garden. The first tier features a private, enclosed yard with a water tap. Steel steps lead to the second tier, which boasts a paved patio area. A few additional steps ascend to the third tier, a spacious lawned area with a concreted section for a shed. A timber gate provides access to Post Office Lane. The entire garden is enclosed by timber fencing and an evergreen hedge.
Energy Efficiency and Environmental Impact
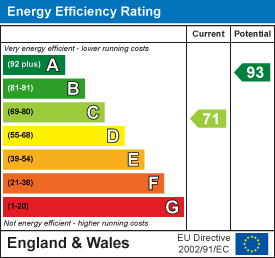
Although these particulars are thought to be materially correct their accuracy cannot be guaranteed and they do not form part of any contract.
Property data and search facilities supplied by www.vebra.com
