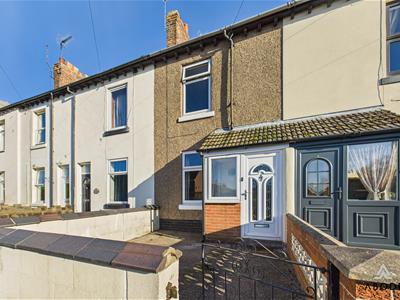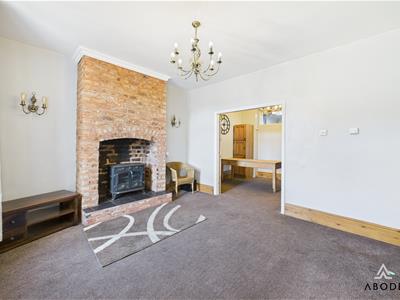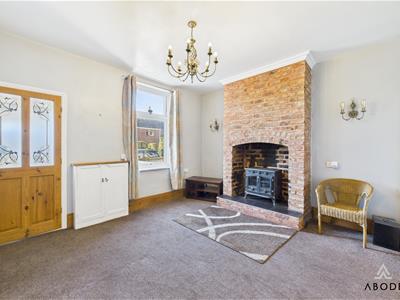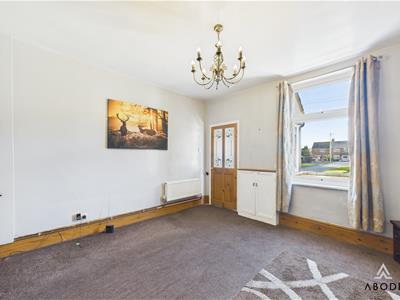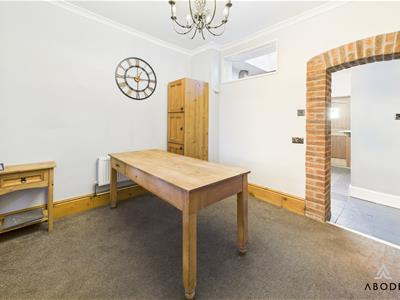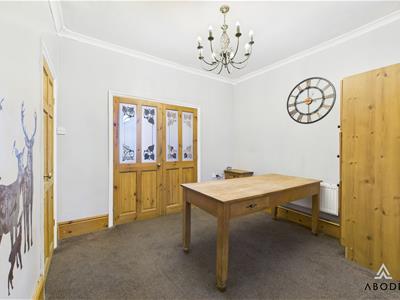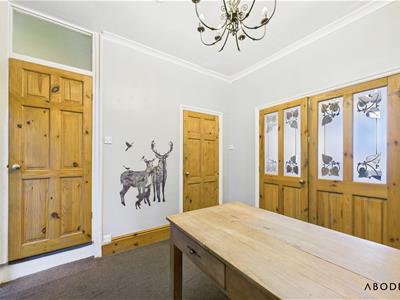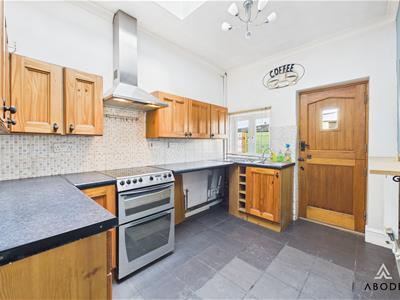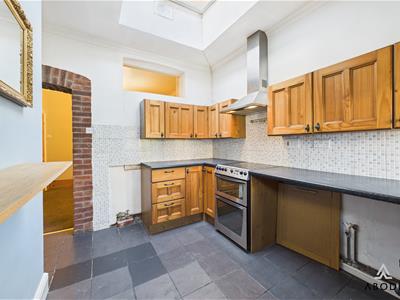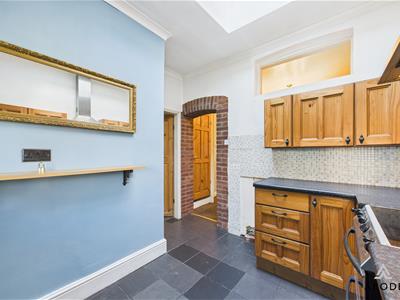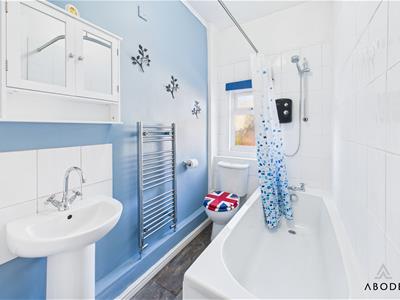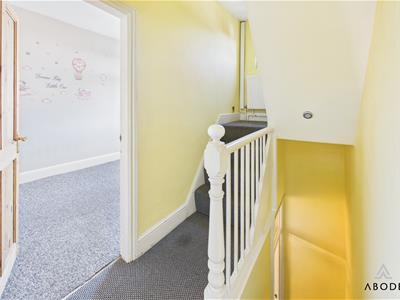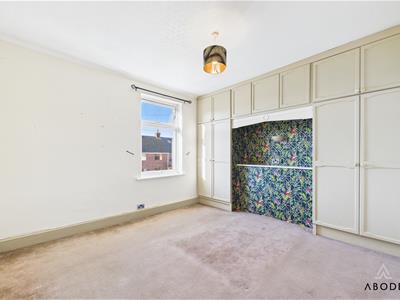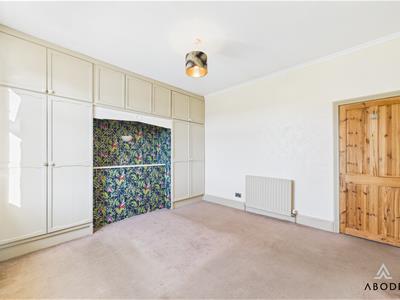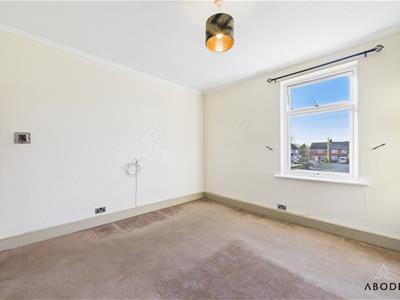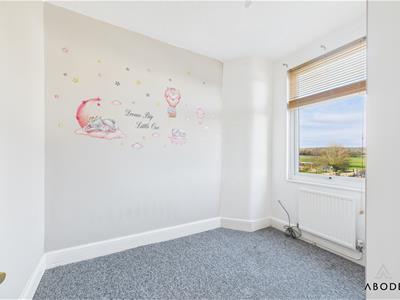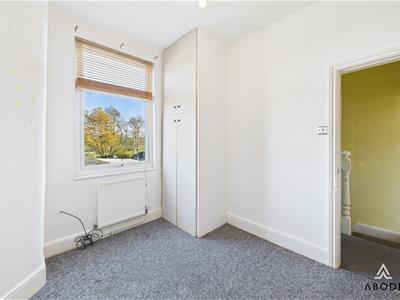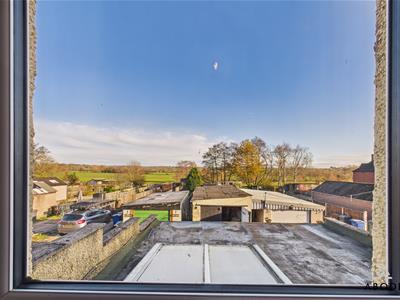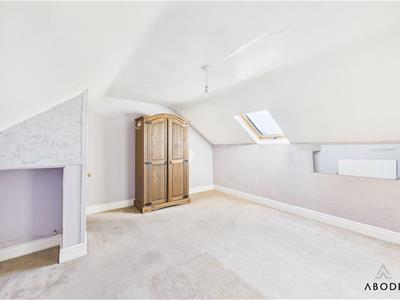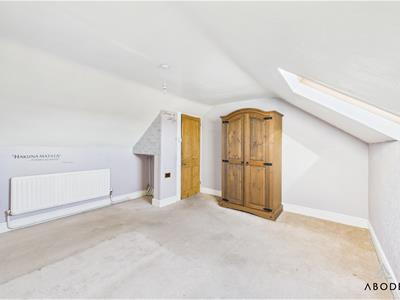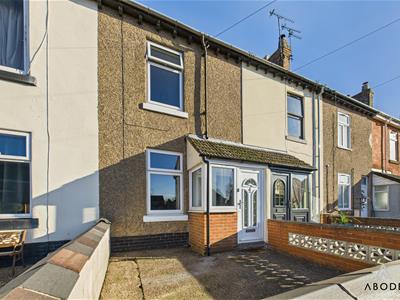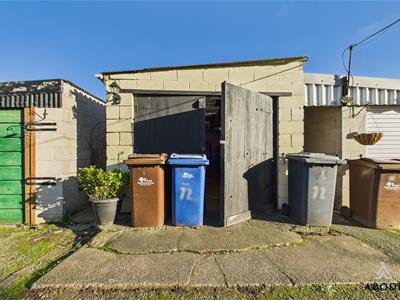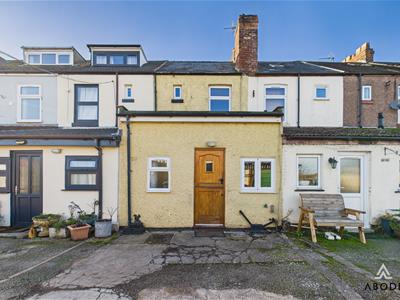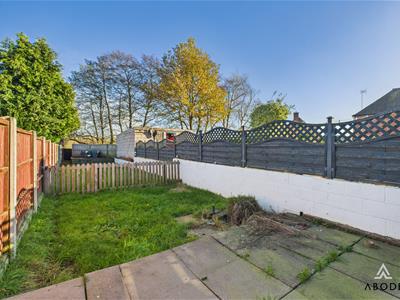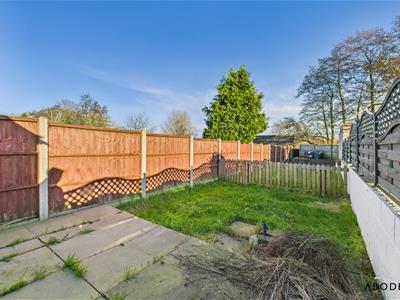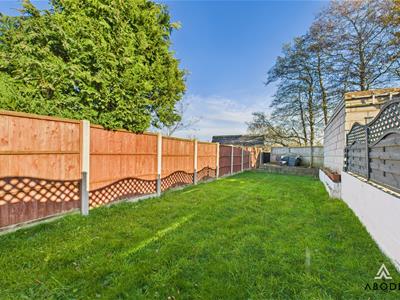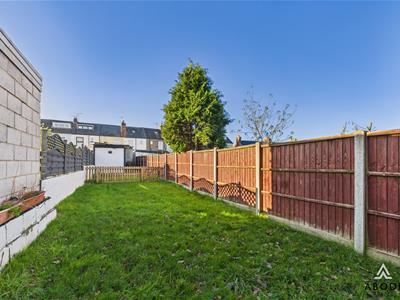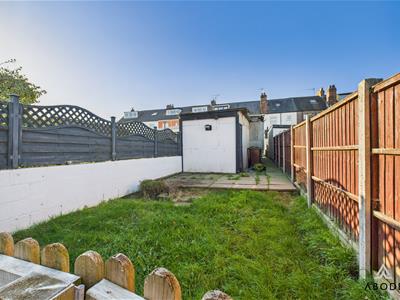
1 Market Place
Uttoxeter
Staffordshire
ST14 8HN
Dove Lane, Rocester, Staffordshire
£185,000
3 Bedroom House - Terraced
A beautifully presented mid-terrace home in the heart of Rocester. This traditional home offers a great opportunity for First time buyers, downsizers or investors alike. A large detached garage and spacious garden to rear overlook fields. The popular village location offers convenient access to a post office and shop, public house, village hall, Ryecroft School, the JCB Academy and Abbotsholme School. Nearby market towns, including Ashbourne and Uttoxeter, provide a wider range of amenities such as leisure facilities, retail options, a railway station and the renowned Uttoxeter Racecourse. Excellent transport links include the A50.
The accommodation benefits from oil fired central heating and double glazing. The ground floor features a welcoming lounge leading through to a spacious dining room and a modern, well-appointed kitchen and three piece bathroom. On the first floor there are two generous bedrooms, while the second floor offers an additional bedroom.
Externally, the property enjoys a good-sized rear lawn garden accessed via shared entry, rear parking and detached garaging.
Offered for sale with no upward chain and vacant possession.
Viewing by appointment only.
Porch
With UPVC double glazed windows to front and side elevations, internal door leads to:
Lounge
A warm and inviting space featuring a UPVC double-glazed window to the front elevation. The focal point log-burning fireplace adds charm (currently not flue connected). Additional features include a meter cupboard housing the electric meter and consumer unit, telephone point, thermostat, dimmer switch lighting and internal double timber doors opening into the dining room.
Dining Room
With a central heating radiator and a glazed overhead window. The room includes a smoke alarm, carbon monoxide detector and a useful under-stairs storage cupboard with shelving, plus an additional storage area beyond. An internal door leads directly into the kitchen.
Kitchen
A well-designed kitchen with a UPVC double-glazed window to the rear and complementary tiled flooring. It offers a range of matching base and eye-level cupboards, roll-top work surfaces and tiled surrounds. Features include a stable oak rear entry door, central heating radiator and integrated appliances such as a stainless steel sink and drainer with mixer tap, cooker, hob and extractor hood. A double-glazed ceiling skylight provides further natural light, and there is plumbing for additional under-counter appliances. An internal door leads to two further areas including the bathroom.
Bathroom
This stylish bathroom benefits from a UPVC double-glazed frosted window to the rear and a three-piece suite consisting of a low-level WC with continental flush, bath with electric shower over and a wash hand basin with tiled splashback. Complimentary wall tiling and a chrome heated towel radiator complete the room.
Landing
With a UPVC double-glazed window to the rear and a central heating radiator, the landing features a dog-leg staircase rising to the second floor. Internal timber doors provide access to the bedrooms.
Bedroom One
A spacious double bedroom with a UPVC double-glazed window to the front elevation and a range of fitted double wardrobes including hanging rails, shelving and overhead cupboards. A central heating radiator and TV aerial point complete the room.
Bedroom Two
Enjoy far-reaching countryside and agricultural views from the UPVC double-glazed rear window. This room includes a central heating radiator and the built-in cupboard housing the hot water tank.
Second Floor Landing
An internal door leads through to the third bedroom.
Bedroom
A charming top-floor bedroom offering velux window to the front elevation and a central heating radiator.
Although these particulars are thought to be materially correct their accuracy cannot be guaranteed and they do not form part of any contract.
Property data and search facilities supplied by www.vebra.com
