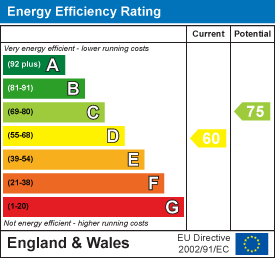
Megan Baker Estate Agents
Tel: 01983 280555
Fax: 01983295116
128 High Street
Cowes
Isle Of Wight
PO31 7AY
Pallance Road, Cowes
£200,000
3 Bedroom House - Terraced
- TERRACED PERIOD COTTAGE IN POPULAR LANE
- REQUIRING MODERNISATION
- THREE BEDROOMS
- UPVC DOUBLE GLAZING
- TWO RECEPTION ROOMS
- LONG GARDEN
- CHAIN FREE
- FREEHOLD
- COUNCIL TAX BAND B
- EPC - D-60
Pretty three bedroom cottage set in a semi rural lane with bags of potential. Two reception rooms, woodburner and UPVC double glazing. Long, pretty garden to the rear & chain free. Freehold. Council tax band B. EPC - D-60
This pretty, period cottage is located in a semi-rural position with countryside surroundings, yet is accessible to the local amenities and walks. The home requires modernisation, but offers two reception rooms, kitchen and bathroom on the ground floor with three bedrooms upstairs. The long, mature rear garden backs onto open gardens and offers a private haven to sit out and enjoy.
The property has UPVC double glazing but currently only has an untested wood burning stove so will require heating installation as well as other general older property upgrading and building works.
Freehold. Chain free. Council Tax Band B. EPC - D-60
UPVC entrance door to…
Entrance Porch:
A compact area with further UPVC double glazed door to…
Sitting Room:
 3.91m max x 3.38m max (12'9" max x 11'1" max)A sweet room with exposed floorboards continuing into the dining room and bow window with deep sill to the front. Brick fireplace matching the brick archway through to the…
3.91m max x 3.38m max (12'9" max x 11'1" max)A sweet room with exposed floorboards continuing into the dining room and bow window with deep sill to the front. Brick fireplace matching the brick archway through to the…
Dining Room:
 3.89m max x 3.66m max (12'9" max x 12'0" max)Stairs lead off to the first floor and there is a wood burning stove (untested) set within a natural brick chimney breast. Rear window and doorway to…
3.89m max x 3.66m max (12'9" max x 12'0" max)Stairs lead off to the first floor and there is a wood burning stove (untested) set within a natural brick chimney breast. Rear window and doorway to…
Kitchen:
 2.72m max x 2.43m max (8'11" max x 7'11" max)Currently fitted with a basic range of white shaker style units with dark worksurface and stone effect tiled splashbacks. Stainless steel sink unit with window over looking to the side. UPVC door leading into the side garden. Spaces appliances. Multi paned door to…
2.72m max x 2.43m max (8'11" max x 7'11" max)Currently fitted with a basic range of white shaker style units with dark worksurface and stone effect tiled splashbacks. Stainless steel sink unit with window over looking to the side. UPVC door leading into the side garden. Spaces appliances. Multi paned door to…
Inner Lobby:
With built-in cupboard and door to…
Bathroom:
 White suite comprising panelled bath, pedestal wash hand basin and WC. Opaque windows to side and rear.
White suite comprising panelled bath, pedestal wash hand basin and WC. Opaque windows to side and rear.
First Floor Landing:
With access to loft, built-in cupboard and doors to…
Bedroom One:
 3.88m max x 3.35m (12'8" max x 10'11")Window to the front giving a leafy outlook with a winter view through to open fields and woodland. Fitted wardrobes.
3.88m max x 3.35m (12'8" max x 10'11")Window to the front giving a leafy outlook with a winter view through to open fields and woodland. Fitted wardrobes.
Bedroom Two:
 2.73m x 2.42m (8'11" x 7'11")Rear-facing window giving a view over the garden and beyond. Wall mounted gas fired boiler (untested).
2.73m x 2.42m (8'11" x 7'11")Rear-facing window giving a view over the garden and beyond. Wall mounted gas fired boiler (untested).
Bedroom Three:
 3.29m max x 2.27m (10'9" max x 7'5")A lovely sunny room with fitted wardrobe and rear window again giving an attractive outlook.
3.29m max x 2.27m (10'9" max x 7'5")A lovely sunny room with fitted wardrobe and rear window again giving an attractive outlook.
Rear Garden:
 To the rear of the cottage lies a southerly facing garden which has a paved lower level; rockery then second slightly higher level creating a long garden. A path leads centrally past mature shrubs and trees. There is an old shed (needing replacing) at the bottom of the garden and the area backs onto an attractive neighbouring garden giving a lovely open aspect.
To the rear of the cottage lies a southerly facing garden which has a paved lower level; rockery then second slightly higher level creating a long garden. A path leads centrally past mature shrubs and trees. There is an old shed (needing replacing) at the bottom of the garden and the area backs onto an attractive neighbouring garden giving a lovely open aspect.
Disclaimer
These particulars are issued in good faith, but do not constitute representation of fact or form any part of any offer or contract. The Agents have not tested any apparatus, equipment, fittings or services and room measurements are given for guidance purposes only. Where maximum measurements are shown, these may include stairs and measurements into shower enclosures; cupboards; recesses and bay windows etc. Any video tour has contents believed to be accurate at the time it was made but there may have been changes since. We will always recommend a physical viewing wherever possible before a commitment to purchase is made.
Energy Efficiency and Environmental Impact

Although these particulars are thought to be materially correct their accuracy cannot be guaranteed and they do not form part of any contract.
Property data and search facilities supplied by www.vebra.com



