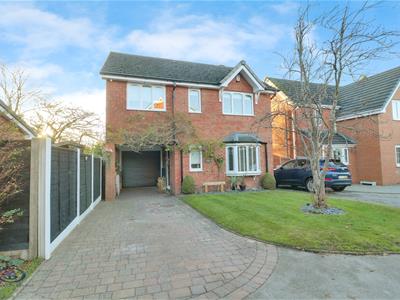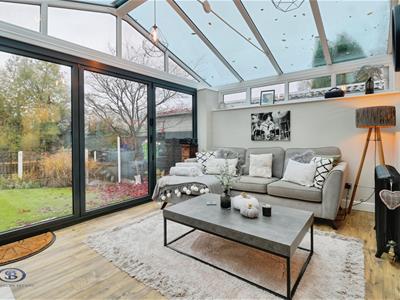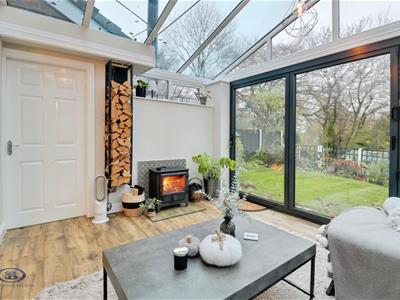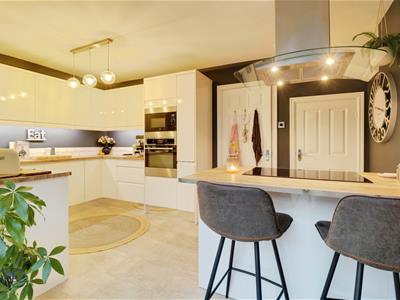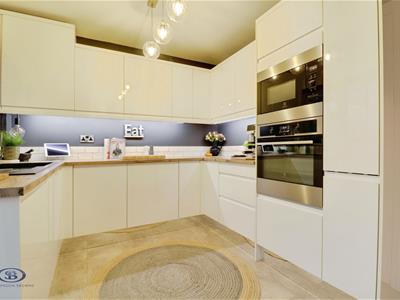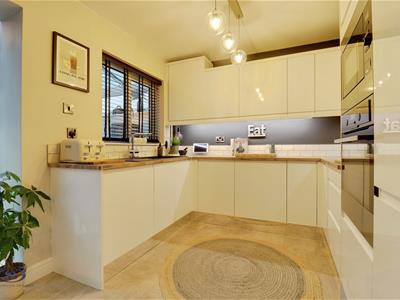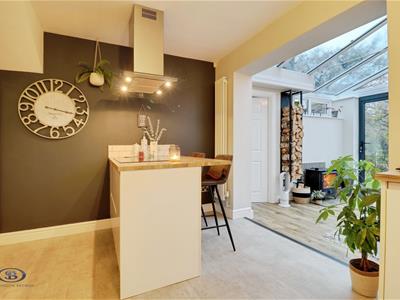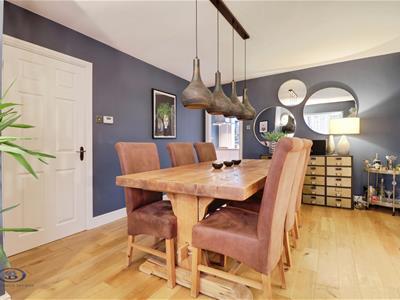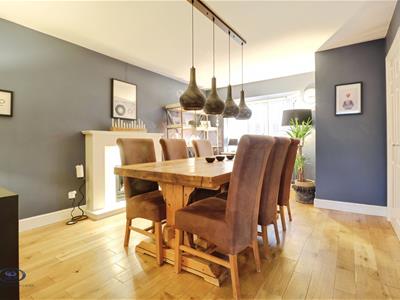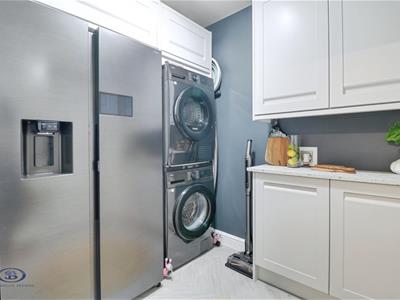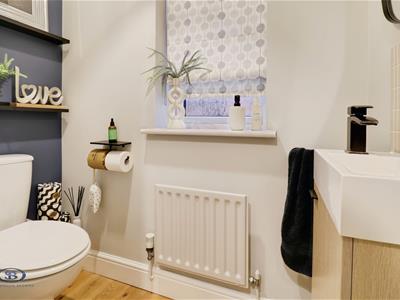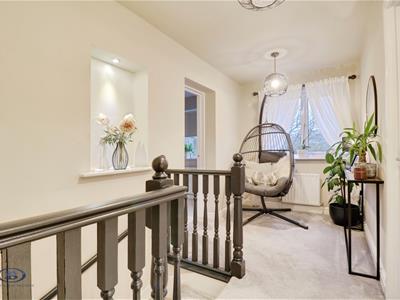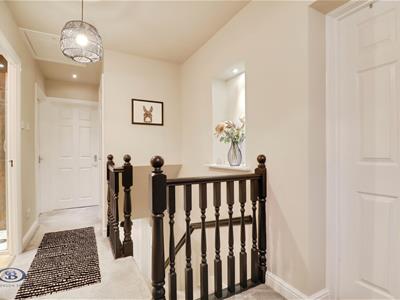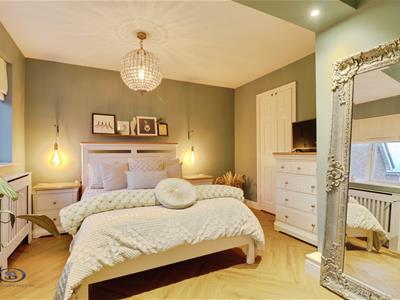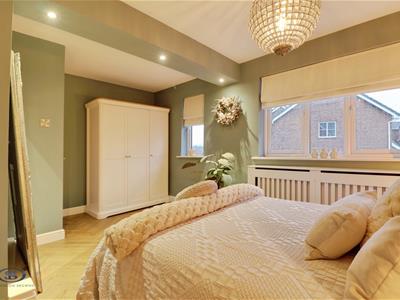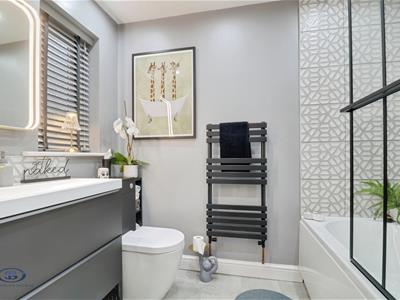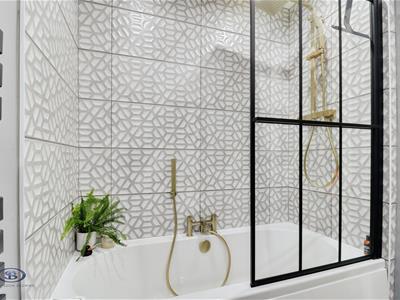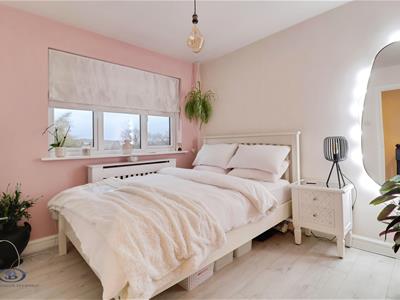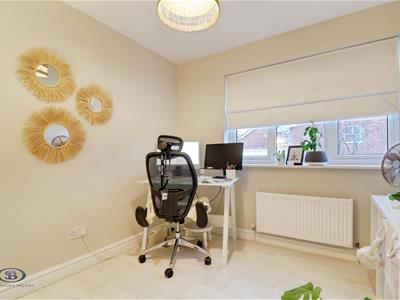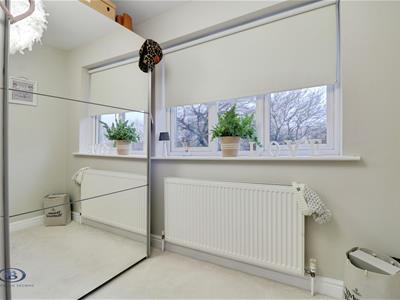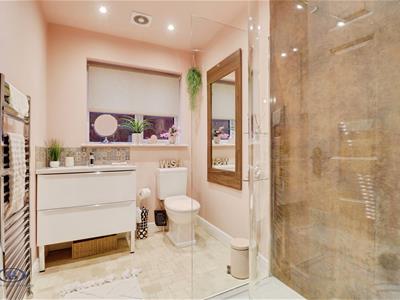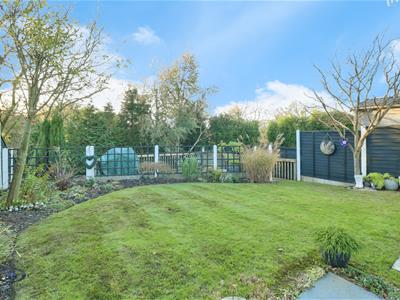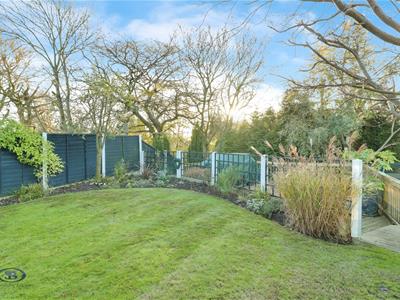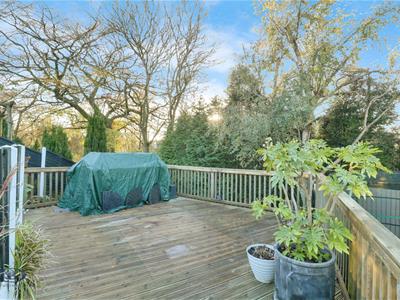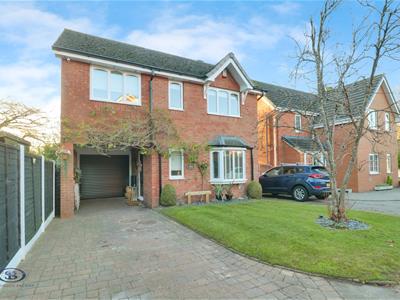
13 Crewe Road, Alsager
Stoke On Trent
Staffordshire
ST7 2EW
Chatterley Drive, Kidsgrove, Stoke-On-Trent
£350,000
4 Bedroom House - Detached
- Extended Detached Family Home
- Four Bedrooms
- En-Suite Bathroom
- Lounge With Log-Burning Stove
- Utility Room And Downstairs W/C
- Private Rear Garden
- 'Tucked Away' Cul-De-Sac Position
- Immaculately Presented Throughout
An EXTENDED four bedroom detached family home occupying a cul-de-sac position, which is immaculately presented throughout! Offering well-proportioned accommodation and presented to an exceptional standard, this gorgeous home must be seen to be fully appreciated!
Having been carefully updated and improved by our current owners to be a sensational family home, the property benefits from a double storey side extension and an extension with a further lounge to the rear, featuring a multi-fuel stove which creates an ideal cosy space to relax!
An entrance hallway leads to the downstairs W/C and dining room (originally a sizeable lounge), with access into the beautiful breakfast kitchen with a breakfast bar and a host of integrated appliances, with the lounge to the rear leading to a useful utility room which also provides integral access to the garage.
To the first floor is a galleried landing with a reading area, with four bedrooms and a family shower room. The principal bedroom also features a gorgeous en-suite bathroom with a bath and overhead shower. Off-road parking is provided via a private shared access tarmacadam driveway, with a block paved driveway to the property itself alongside a lawned garden. The landscaped rear garden offers an excellent degree of privacy and features patio, lawned and decked areas.
Situated on Chatterley Drive, the property is perfectly placed for the wealth of amenities within Kidsgrove and Alsager, whilst commuting routes such as the A500, A34 and M6 are only a short distance away.
An exceptional and much-loved home which is ideal for families! Please contact Stephenson Browne to arrange your viewing.
Entrance Hall
Composite front door, hardwood flooring, ceiling light point.
Downstairs W/C
1.695 x 0.855 (5'6" x 2'9")Hardwood flooring, UPVC double glazed window, ceiling light point, radiator, W/C, wash basin with vanity unit and tiled splashback.
Dining Room
4.859 x 3.522 (15'11" x 11'6")Maximum measurements - Originally the main lounge - Hardwood flooring, UPVC double glazed bay window, ceiling light point, radiator, feature gas fire.
Breakfast Kitchen
4.539 x 2.705 (14'10" x 8'10")Tiled flooring, UPVC double glazed window, ceiling light point, tall radiator, sink with drainer, under stairs storage cupboard, wall and base units, breakfast bar, integrated induction hobs, cooker hood, oven, microwave, dishwasher, boiling tap, tall pull-out pantry style cupboard, opening into;
Lounge
4.058 x 3.180 (13'3" x 10'5")LVT flooring, UPVC double glazed bi-folding doors leading to the rear garden, two ceiling light points, multi-fuel stove, feature cast iron radiator.
Utility Room
2.392 x 1.851 (7'10" x 6'0")Maximum measurements - Laminate flooring, ceiling light point, space for an American-style fridge/freezer, washer and dryer, wall and base units providing storage space, integral garage access.
Landing
A feature galleried landing with fitted carpet, UPVC double glazed window, two ceiling light points, radiator, storage cupboard and reading area.
Bedroom One
4.716 x 3.508 (15'5" x 11'6")LVT flooring, two UPVC double glazed windows, ceiling light point and downlights, radiator.
En-Suite
2.424 x 1.649 (7'11" x 5'4")Tiled flooring, UPVC double glazed window, downlights, extractor fan, towel radiator, part tiled walls, fitted unit with W/C, wash basin and vanity unit, bath with overhead shower.
Bedroom Two
2.944 x 2.575 (9'7" x 8'5")Laminate flooring, UPVC double glazed window, ceiling light point, radiator.
Bedroom Three
2.920 x 2.529 (9'6" x 8'3")Laminate flooring, UPVC double glazed window, ceiling light point, radiator.
Bedroom Four
2.457 x 2.367 (8'0" x 7'9")Fitted carpet, UPVC double glazed window, ceiling light point, radiator - currently used as a dressing room.
Shower Room
2.573 x 1.689 (8'5" x 5'6")Stone tiled flooring, UPVC double glazed window, downlights, extractor fan, chrome towel radiator, W/C, wash basin with vanity unit, shower cubicle.
Outside
To the front of the property is a shared private access tarmacadam driveway, with a private block paved driveway with a lawned garden, whilst the delightful rear garden features patio, lawned and decked areas with mature border shrubs. Looking out onto greenery to the rear, this gorgeous gardens offers a fantastic degree of privacy!
Integral Garage
3.472 x 2.454 (11'4" x 8'0")A useful storage space, which has the potential for conversion (subject to planning permission/building regulations) - featuring an electric roller door, power and lighting.
Council Tax Band
The council tax band for this property is C.
NB: Tenure
We have been advised that the property tenure is FREEHOLD, we would advise any potential purchasers to confirm this with a conveyancer prior to exchange of contracts.
NB: Copyright
The copyright of all details, photographs and floorplans remain the possession of Stephenson Browne.
Alsager AML Disclosure
Agents are required by law to conduct Anti-Money Laundering checks on all those buying a property. Stephenson Browne charge £49.99 plus VAT for an AML check per purchase transaction. This is a non-refundable fee. The charges cover the cost of obtaining relevant data, any manual checks that are required, and ongoing monitoring. This fee is payable in advance prior to the issuing of a memorandum of sale on the property you are seeking to buy.
Energy Efficiency and Environmental Impact

Although these particulars are thought to be materially correct their accuracy cannot be guaranteed and they do not form part of any contract.
Property data and search facilities supplied by www.vebra.com
