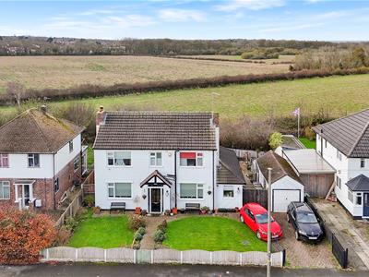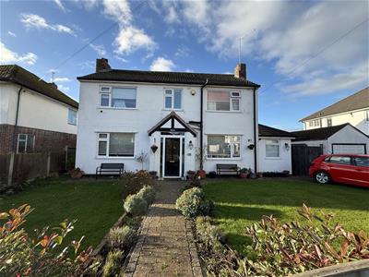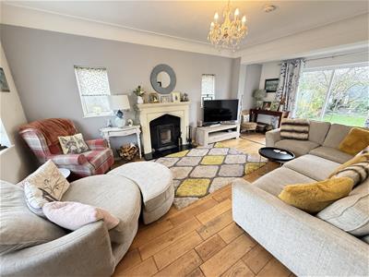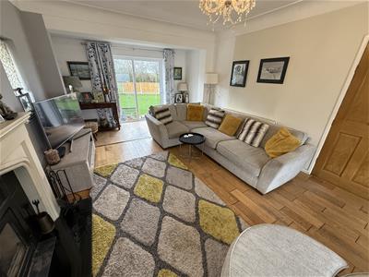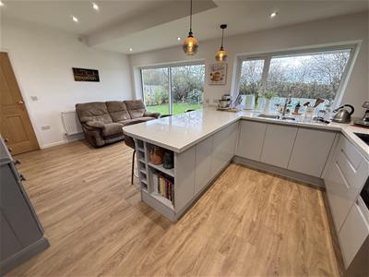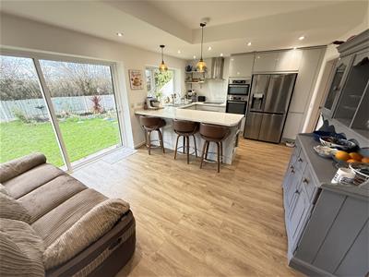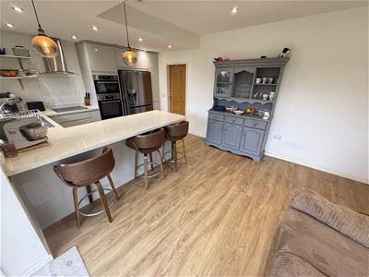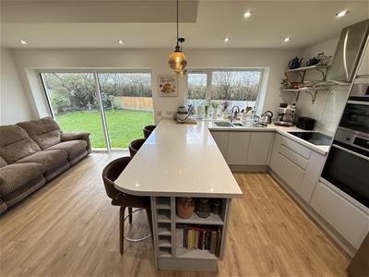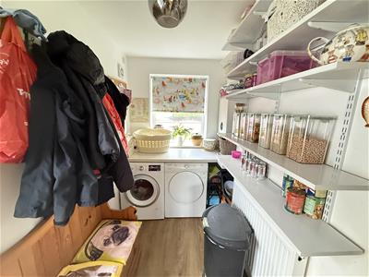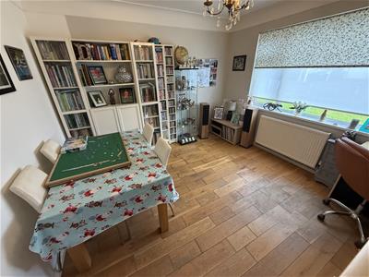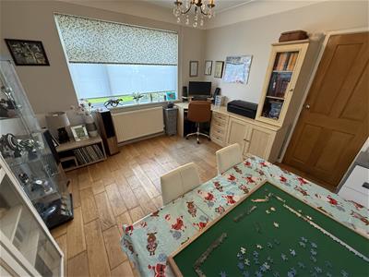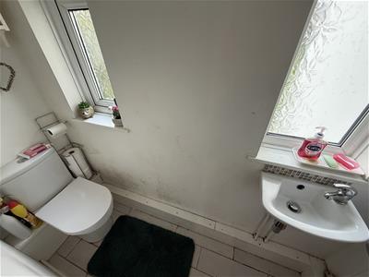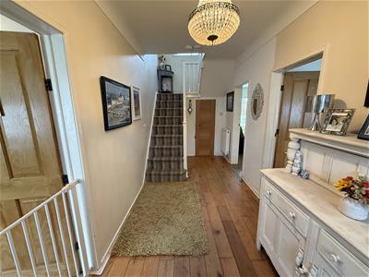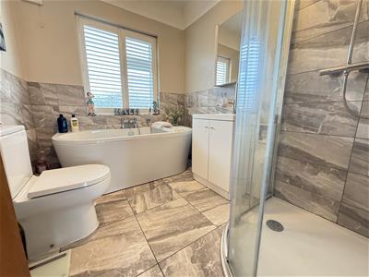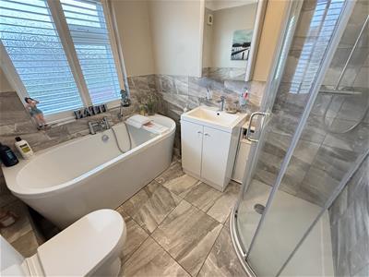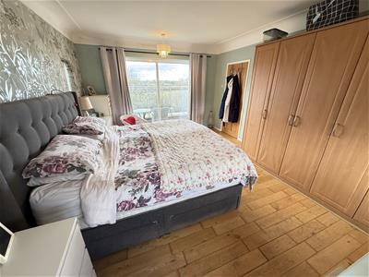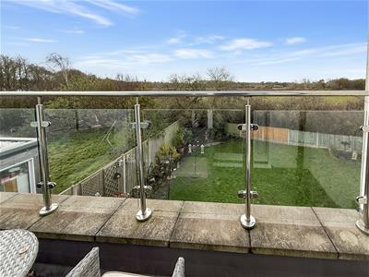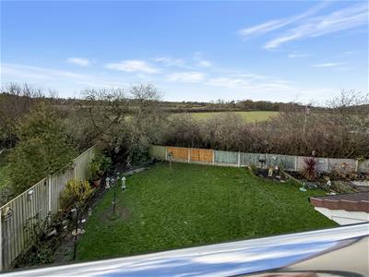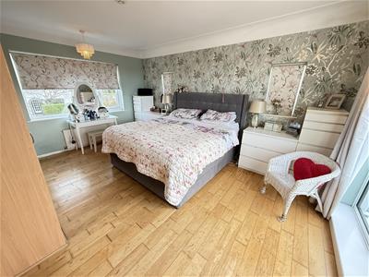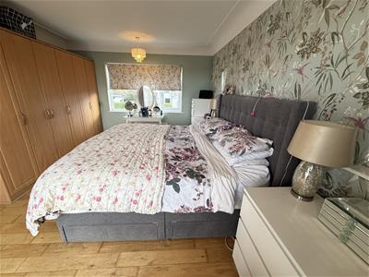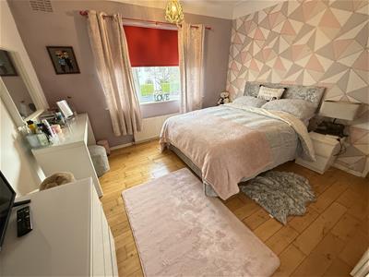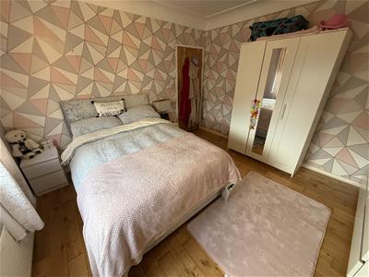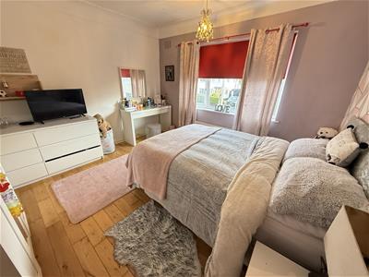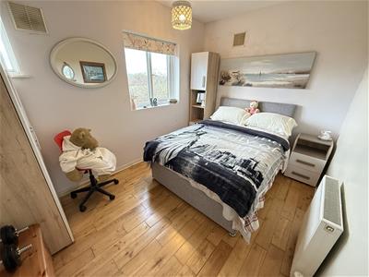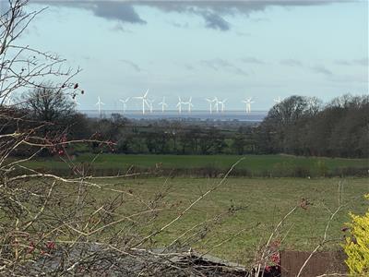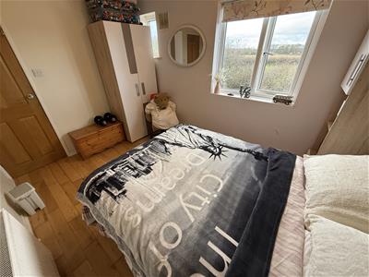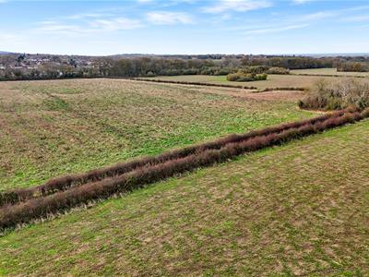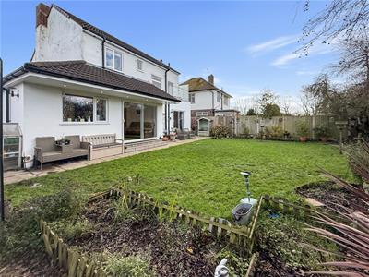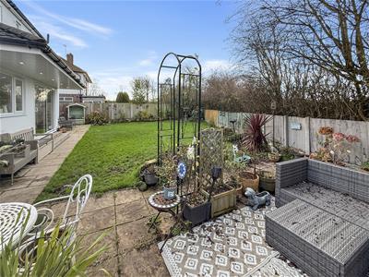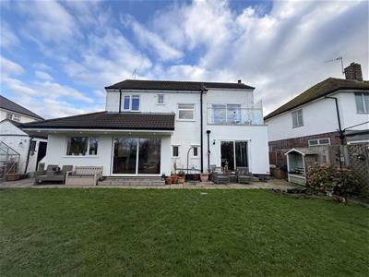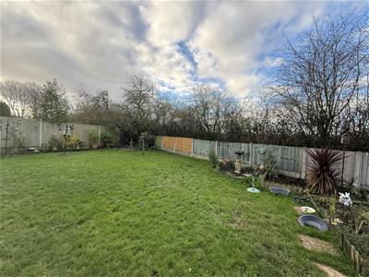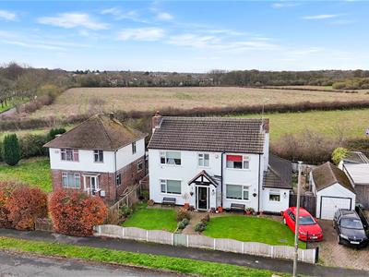Parkway, Irby, Wirral
£475,000
3 Bedroom House - Detached
- Detached Family Home
- Sought After Irby Location
- Fantastic Countryside Views
- Generous Plot
- Extended
- Excellent Condition
- Council Tax Band - E
Extended Detached Family Home • Glorious Greenbelt Views • Highly Sought-After Irby Location
Welcome to Parkway – where countryside calm meets modern family living!
Hewitt Adams is delighted to present this stylish, EXTENDED detached family home in the ever popular village of Irby. Beautifully updated by the current owners, this is a home you can move straight into and enjoy from day one. One of the standout features? Those INCREDIBLE open GREENBELT VIEWS to the rear – with rolling fields, big skies and even a GLIMPSE of the estuary in the distance. It’s the kind of outlook that never gets old.
Inside, the accommodation comprises: entrance porch, welcoming hall, cosy lounge, separate dining room, and a fantastic OPEN-PLAN kitchen-diner – perfect for family life and entertaining. There’s also a super handy utility room and a downstairs WC.
Upstairs you’ll find THREE DOUBLE BEDROOMS, two of which enjoy those fabulous countryside views. The master bedroom is a real treat, complete with its own BALCONY – the perfect spot for a morning coffee or an evening G & T while you watch the sun go down. The family bathroom has been stylishly updated to complete the first floor.
Outside, the property sits on a generous plot with a front garden, driveway parking, GARAGE, and a PRIVATE rear garden laid to lawn and patio – ideal for children, pets, BBQs and lazy summer afternoons. Homes in this location, with views like this, are rarely available for long.
Call Hewitt Adams today on 0151 342 8200 to arrange your viewing!
Front Entrance
Into:
Porch
Door into:
Hall
Staircase, radiator, power points, wooden flooring
Lounge
6.10m x 3.66m (20'00 x 12'00)Double glazed window, log-burning stove, radiator, power points, wooden flooring
Dining Room
3.63 x 3.58 (11'10" x 11'8")
Kitchen Diner
5.54 x 4.00 (18'2" x 13'1")Open-plan EXTENDED kitchen diner with fitted wall and base units, integrated appliances, inset sink, double glazed window, double glazed sliding door, door into:
Utility
1.88m x 3.23m (6'2" x 10'7)Open shelves, double glazed window, side door, space and plumbing for washing machine and dryer
W.C
W.C, hand wash basin
UPSTAIRS
Bedroom One
4.88 x 3.73 (16'0" x 12'2")Double glazed window, radiator, power points, balcony with glass balustrade overlooking the garden and fields beyond
Bedroom Two
3.63 x 3.61 (11'10" x 11'10")Double glazed window, radiator, power points
Bedroom Three
3.63 x 2.51 (11'10" x 8'2")Double glazed window, radiator, power points
Bathroom
Modern stylish suite with free-standing bath, shower, W.C, hand wash basin, tiled wall and floor, towel rail
EXTERNALLY
Outside, the property sits on a generous plot with a front garden, driveway parking, GARAGE, and a PRIVATE rear garden laid to lawn and patio – ideal for children, pets, BBQs and lazy summer afternoons. Homes in this location, with views like this, are rarely available for long.
Although these particulars are thought to be materially correct their accuracy cannot be guaranteed and they do not form part of any contract.
Property data and search facilities supplied by www.vebra.com

