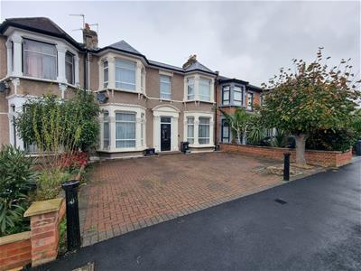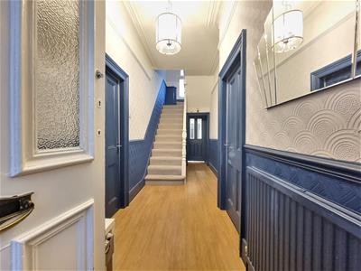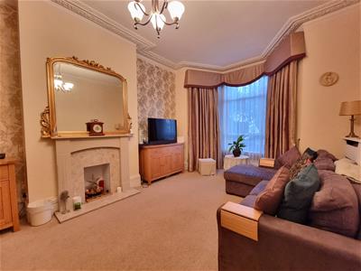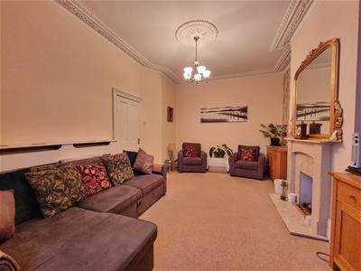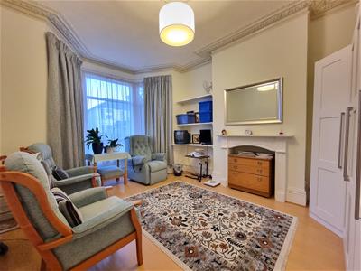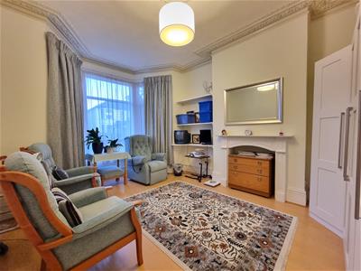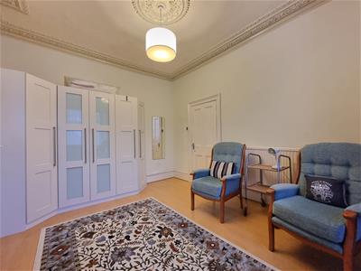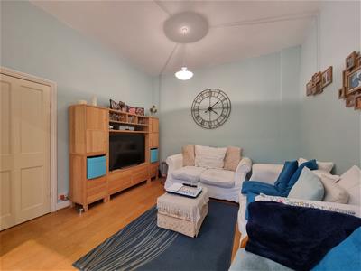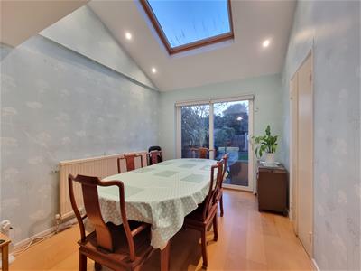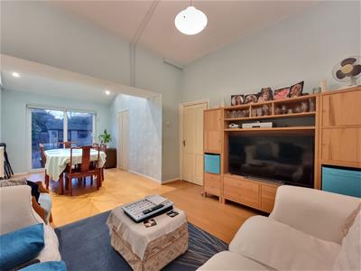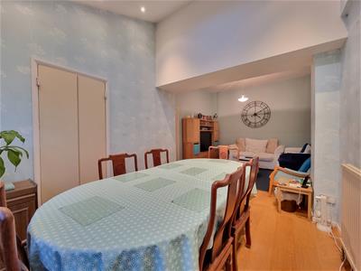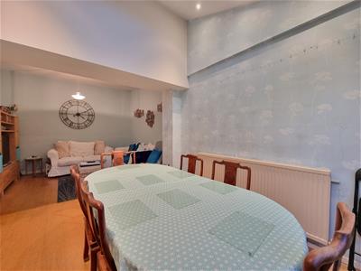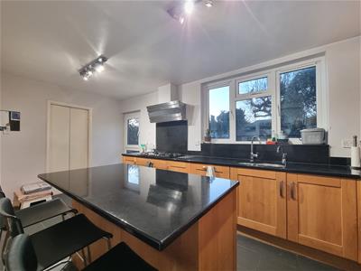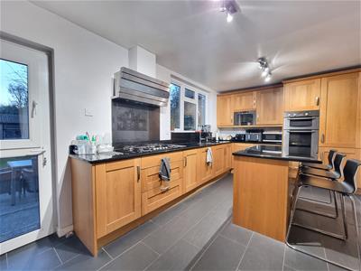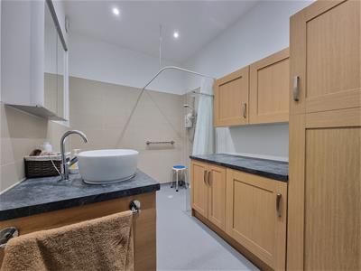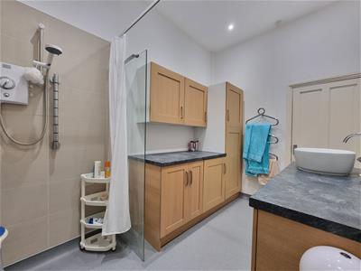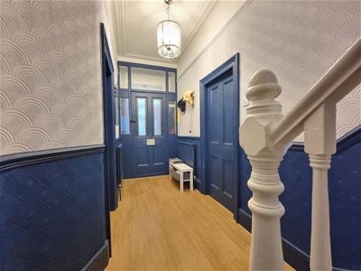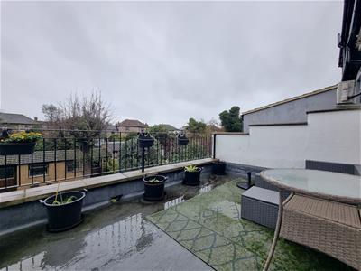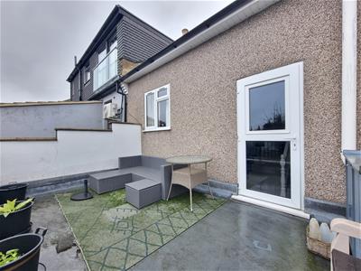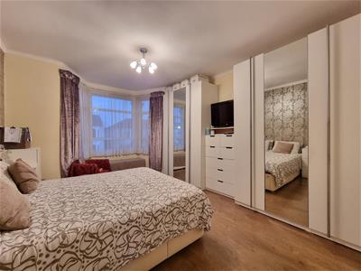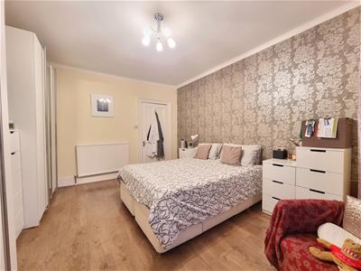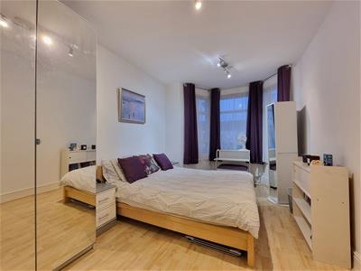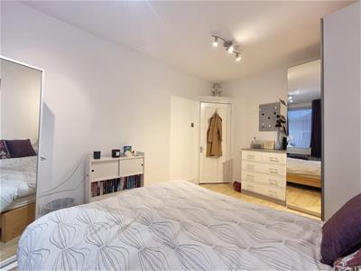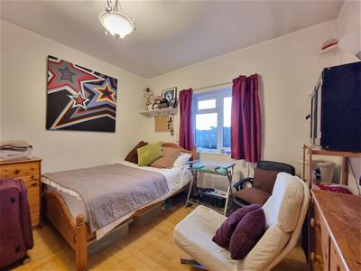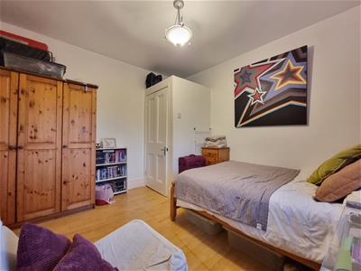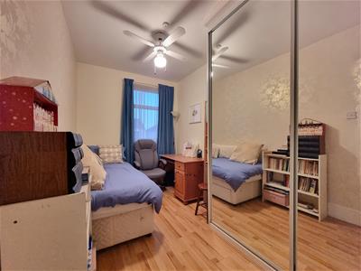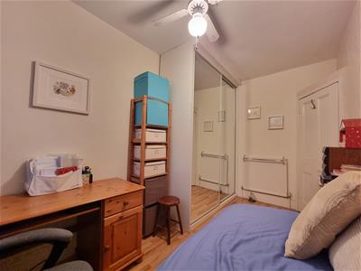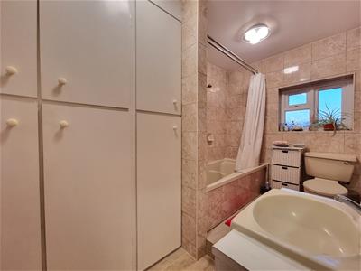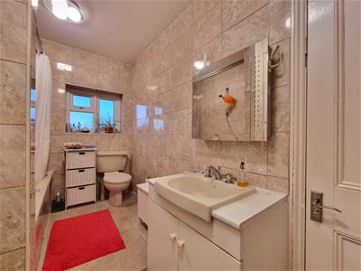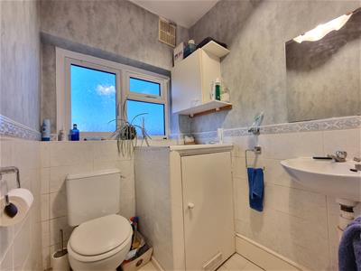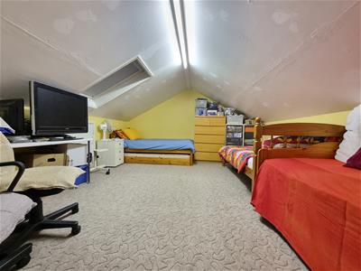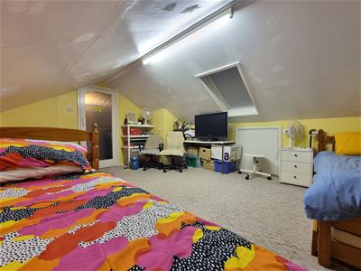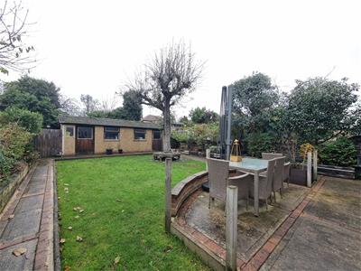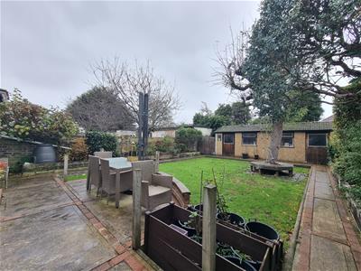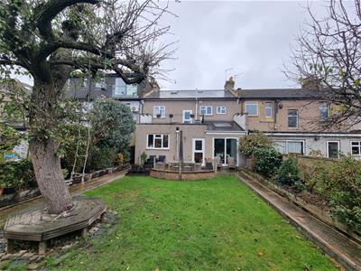
353 Green Lane
Seven Kings
Ilford
Essex
IG3 9TH
Norfolk Road, Ilford
£850,000
4 Bedroom House - Mid Terrace
- EPC - E
- FOUR BEDROOM HOUSE WITH ADDITIONAL LOFT ROOM
- TWO BATHROOMS AND ADDITIONAL FIRST FLOOR WC
- GAS CENTRAL HEATING
- DOUBLE GLAZED WINDOWS
- OFF STREET PARKING FOR UP TO THREE CARS
- OUTBUILDING
- WALKING DISTANCE TO SEVEN KINGS STATION, SCHOOL AND LOCAL AMENITIES
Nestled on the charming Norfolk Road in Ilford, this delightful mid-terrace house offers a perfect blend of classic elegance and modern convenience. Originally built in 1900, this spacious property has been thoughtfully extended to provide ample living space.
The home features three inviting reception rooms, ideal for both entertaining guests and enjoying quiet family time. With four well-proportioned bedrooms, there is plenty of room for a growing family or for those who simply desire extra space. The two bathrooms ensure that morning routines run smoothly, catering to the needs of a busy household.
One of the standout features of this property is the lovely garden, providing a serene outdoor space for relaxation and play. Additionally, the first-floor terrace offers a delightful spot to enjoy the fresh air and views of the surrounding area. The house is equipped with double-glazed windows and gas central heating, ensuring comfort throughout the seasons.
Conveniently located within walking distance to local schools, Seven Kings station, and a variety of amenities, this home is perfectly positioned for both families and commuters. With its blend of character, space, and modern features, this property is an excellent opportunity for those seeking a welcoming family home in a vibrant community.
ENTRANCE PORCH
RECEPTION ONE
6.74m into bay x 3.74m (22'1" into bay x 12'3")Double glazed bay window to front. Carpeted flooring. Radiator.
RECEPTION TWO
5.13m into bay x 3.72m (16'9" into bay x 12'2")Double glazed bay window to front. Laminate flooring. Radiator.
RECEPTION THREE
6.83m max x 3.72m max (22'4" max x 12'2" max)Patio door to garden. Laminate flooring. Radiator. Door to kitchen.
KITCHEN
5.18m x 3.03m (16'11" x 9'11")Range of wall and base units. Gas hob. Sink. Oven. Space for fridge-freezer, Washing machine. Double glazed door and window to garden.
GROUND FLOOR SHOWER ROOM/ UTILITY
3.39m x 2.32m (11'1" x 7'7")Wet room. Low level toilet. Wash hand basin. Part tiled walls. Double glazed window. Towel heater. Floor and wall units. Plumbing for washing machine and dryer.
STAIRS TO FIRST FLOOR
BEDROOM ONE
5.01m into bay x 3.71m (16'5" into bay x 12'2")Double glazed bay window to front. Laminate flooring. Radiator.
BEDROOM TWO
4.89m into bay x 2.98m (16'0" into bay x 9'9")Double glazed bay window to front. Laminate flooring. Radiator.
BEDROOM THREE
3.64m x 3.41m (11'11" x 11'2")Double glazed window to rear. Laminate flooring. Radiator.
BEDROOM FOUR
3.99m x 2.26m (13'1" x 7'4")Double glazed window to front. Laminate flooring. Radiator.
FIRST FLOOR BATHROOM
3.62m x 2.03m (11'10" x 6'7")Tiled bath. Low level toilet. Wash hand basin. Tiled floor to ceiling. Towel heater. Double glazed window to rear. Storage units.
FIRST FLOOR WC
2.60m x 1.49 (8'6" x 4'10")Low level toilet. Wash hand basin. Double glazed window to rear.
STAIRS TO SECOND FLOOR
LOFT ROOM
4.86m x 3.76m (15'11" x 12'4")Velux window. Carpeted flooring. Radiator.
OUTBUILDING
7.54m x 2.99m (24'8" x 9'9")
AGENT NOTE
No service or appliances have been tested by Sandra Davidson Estate Agents.
Energy Efficiency and Environmental Impact

Although these particulars are thought to be materially correct their accuracy cannot be guaranteed and they do not form part of any contract.
Property data and search facilities supplied by www.vebra.com
