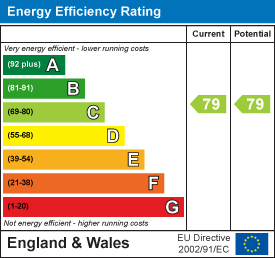
Oxford House, Stanier Way, Wyvern Business Park
Derby
DE21 6BF
The School Yard, Edward Street, Derby
£139,950
2 Bedroom Apartment
Enjoying a favourable residential location adjoining the city centre, Darley Park and Strutts Park conservation area, this is a unique two bedroom apartment with a private front door and courtyard patio area, positioned on the ground floor with an allocated car parking space and within a secure gated development.
Attractively offered for sale with no chain and vacant possession the sale of this smartly presented apartment should be of interest to a variety of buyers including, first time buyers, landlords, downsizers, buyers requiring ease of living and access or as a pied-à-terre.
The gas centrally heated and double glazed accommodation enjoys covered access from the courtyard parking area directly into a private entrance hallway with utility cupboard with washing machine, large open plan living dining kitchen with plentiful room for dining and lounge furniture, the kitchen is integrated with all typical appliances, the private courtyard patio fronting Edward Street also being accessed from this room. The two bedrooms face the rear of the development, the principal double bedroom enjoying fitted wardrobes, finally there is a fully tiled shower room with walk-in shower.
Externally there is the private courtyard patio enclosed by metal railings and with a variety of attractive plants and shrubs. The car park is accessed via secure remote operated vehicular gates (also with pedestrian gate) where there is a single allocated car parking space adjoining the bedroom windows.
The School Yard is positioned on the corner of Edward Street and North Parade with direct access onto the riverside cycle path leading into Darley Park, Chester Green, Pride Park and Raynesway. Locally there is a convenient grocery store, petrol station, popular public houses and café. The city centre is a short distance away over St Alkmund's Way footbridge leading into the Cathedral Quarter area continuing towards the Derbion shopping centre.
An excellent apartment and location held on a long 999 year lease.
ACCOMMODATION
Accessing the apartment via a covered and private front door into:
ENTRANCE HALLWAY
 Providing access to all rooms within the apartment, the ‘L’ shaped hallway has laminate flooring and a central heating radiator.
Providing access to all rooms within the apartment, the ‘L’ shaped hallway has laminate flooring and a central heating radiator.
UTILITY CUPBOARD
 With washing machine, laminate worktop, shelving and fuse box.
With washing machine, laminate worktop, shelving and fuse box.
OPEN PLAN LIVING DINING KITCHEN
 5.72m x 5.03m (18'9" x 16'6")A large room with plentiful space for dining and lounge furniture, laminate flooring, double glazed door leading into a private enclosed patio and garden area fronting Edward Street, additional side window, media connections, two radiators.
5.72m x 5.03m (18'9" x 16'6")A large room with plentiful space for dining and lounge furniture, laminate flooring, double glazed door leading into a private enclosed patio and garden area fronting Edward Street, additional side window, media connections, two radiators.
The kitchen is fitted with a range of wall and base units with matching cupboard fronts, laminate work surfaces and tiled walls, stainless steel sink and drainer, electric oven, gas hob, extractor fan, fridge, freezer and dishwasher, tiled floor, inset ceiling downlighters.
BEDROOM ONE
 3.35m x 3.10m (11' x 10'2")With triple fitted wardrobes, laminate flooring, rear facing double glazed window overlooking the inner courtyard and parking area, radiator.
3.35m x 3.10m (11' x 10'2")With triple fitted wardrobes, laminate flooring, rear facing double glazed window overlooking the inner courtyard and parking area, radiator.
BEDROOM TWO
 3.35m x 1.88m (11' x 6'2")Laminate flooring, also with a rear facing double glazed window, radiator. Worcester combination boiler providing domestic hot water and gas central heating.
3.35m x 1.88m (11' x 6'2")Laminate flooring, also with a rear facing double glazed window, radiator. Worcester combination boiler providing domestic hot water and gas central heating.
SHOWER ROOM
 2.18m x 1.73m (7'2" x 5'8")Appointed with a low-profile walk-in shower tray with glazed screen, mains chrome shower, tiled floor and walls, low level WC, wash basin, extractor fan, inset ceiling downlighters, tall towel radiator.
2.18m x 1.73m (7'2" x 5'8")Appointed with a low-profile walk-in shower tray with glazed screen, mains chrome shower, tiled floor and walls, low level WC, wash basin, extractor fan, inset ceiling downlighters, tall towel radiator.
TENURE
The property is leasehold held under a long 999 year lease commencing from 31st March 2005.
Current maintenance and service charges are six monthly in advance £412.76, approximately £826 per annum. The annual charge can be variable depending on the maintenance schedule.
Energy Efficiency and Environmental Impact

Although these particulars are thought to be materially correct their accuracy cannot be guaranteed and they do not form part of any contract.
Property data and search facilities supplied by www.vebra.com











