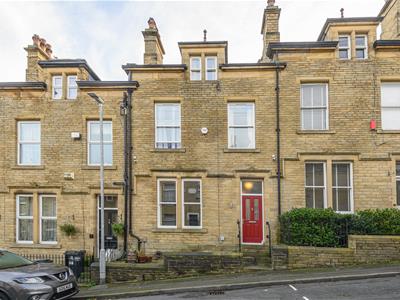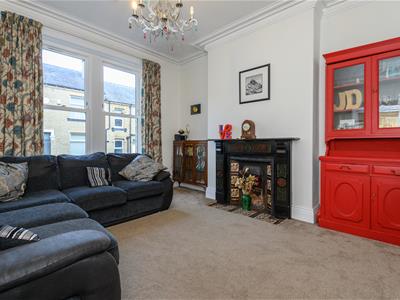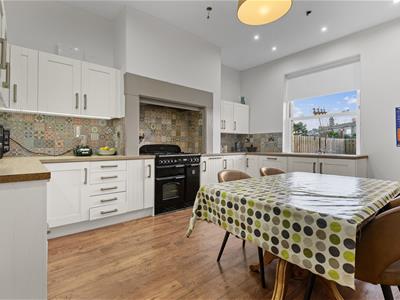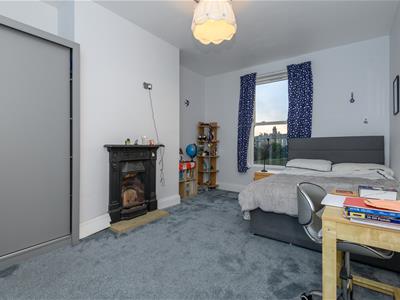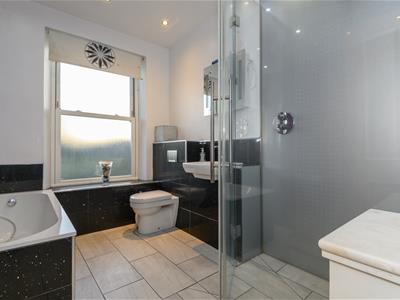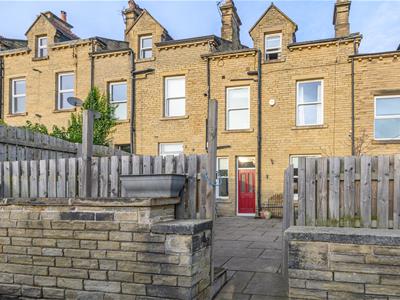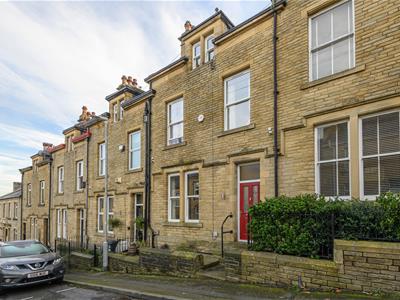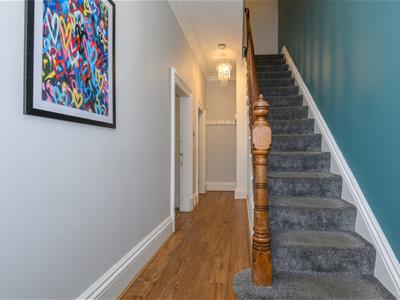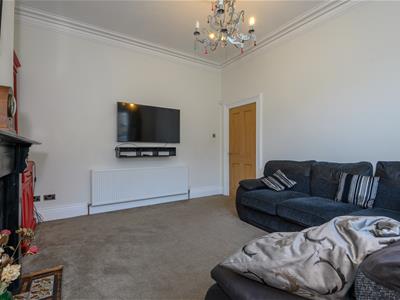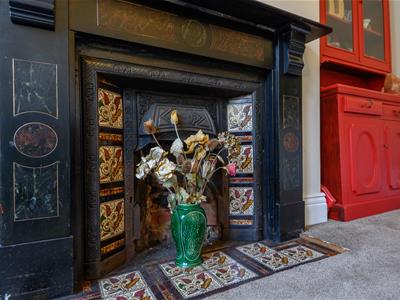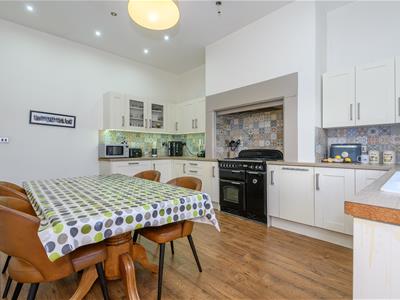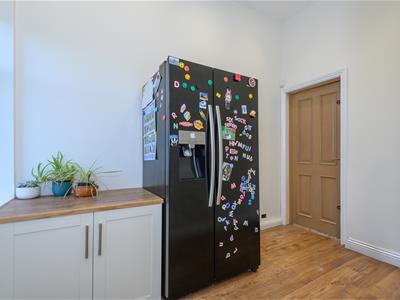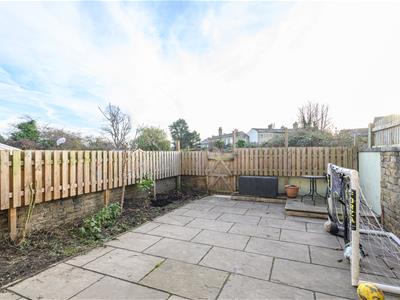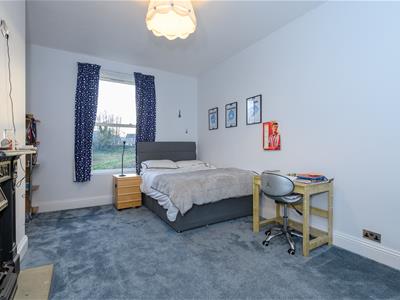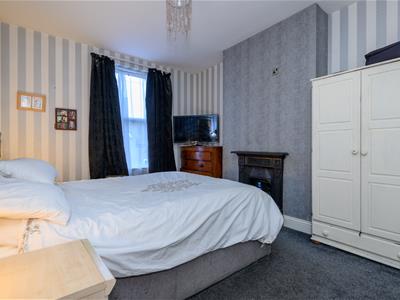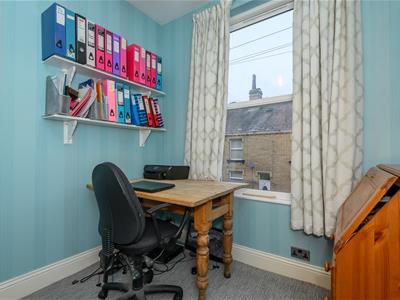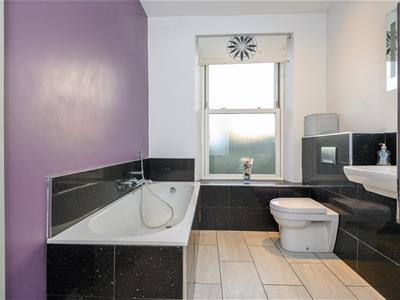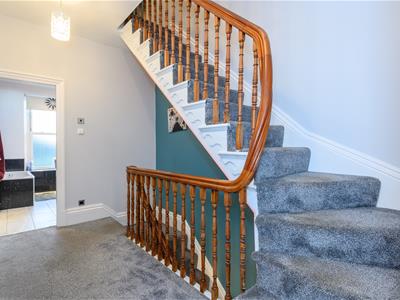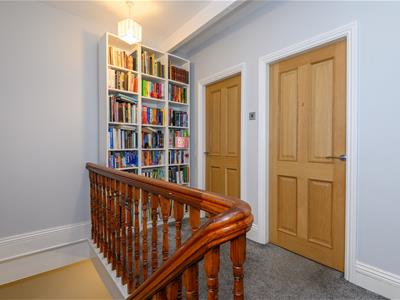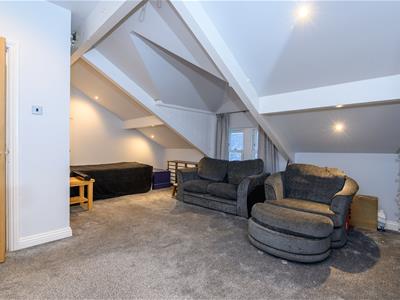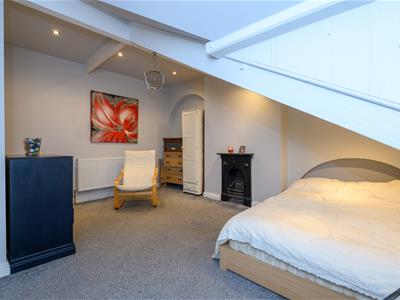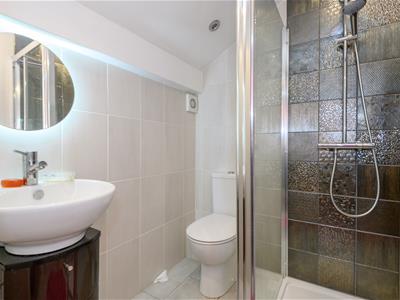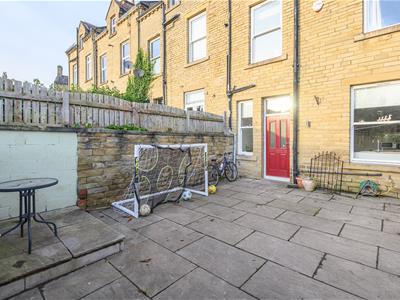Property House, Lister Lane
Halifax
HX1 5AS
11, Anvil Street, Brighouse, HD6 1TP
Asking Price £325,000
5 Bedroom House - Terraced
- Council Tax Band B, Calderdale
- EPC rating: TBC
- Tenure: Freehold
- Victorian Terrace
- Family Home
- Spacious Accommodation
Situated on a sought-after street within Brighouse, 11 Anvil Street is a beautiful Victorian-terrace family home offering spacious and well-presented accommodation over three floors. The property also boasts a generous and private, south-facing rear garden, a wireless burglar alarm, and hardwired CCTV.
Location
Anvil Street is located between Old Lane and Thornhill Bridge Lane, within easy walking distance of Brighouse town centre, its shops and amenities. Wellholme park and Brighouse Leisure Centre are also within close proximity, as are the highly regarded local schools. Brighouse town centre offers a bus and train station offering direct links the Leeds, Manchester and London while junction 25 of the M62 motorway network is close by.
Accommodation
Access is gained into the welcoming entrance hallway with an open staircase with decorative balustrade rising to the first floor. The first door to your left takes you through to the spacious lounge showcasing high-skiting, coving and a ceiling rose, with two large sash windows to the front elevation flooding the room with natural light. A beautiful Victorian fireplace sits at the focal point with tiled hearth.
Moving through to the kitchen/diner which offers a range of bespoke wall, drawer and base units with contrasting oak worksurfaces incorporating a ceramic one-and-a-half bowl sink and drainer with mixer-tap. Integrated appliances include a dual-fuel Rangemaster double oven with gas hob and extractor above and a dishwasher. Leading off the kitchen/diner is a utility room with further built-in units. Doors leads out to the rear elevation, and down to s full-head height cellar rooms with plumbing for a washing machine.
Rising to the first floor landing accessing three bedrooms and the house bathroom. The spacious principal bedroom is positioned to the front of the property, enjoying a original Victorian fireplace to the focal point. The generous second bedroom also has an original Victorian fireplace to the focal point and enjoys an outlook over the rear garden. A fair-sized single bedroom and the house bathroom complete the first floor. The modern house bathroom boasts a contemporary four-piece suite comprising a Vileroy & Bosch w/c, wash-hand basin, panelled bath and Grohe double walk-in rainfall shower with bespoke floor-to-ceiling glass splashback.
The second floor landing accesses the final two bedrooms. Both bedrooms are generous doubles with original Victorian fireplaces, one positioned to the front of the property with a dorma window and one to the rear with a skylight window and window looking over the rear garden and neighbour garden beyond. The rear bedroom benefits from a en-suite comprising a w/c, wash-hand basin and Grohe corner shower cubicle.
Externally, to the front of the property there is on-street parking and a flagged yard with steps leading to the front door. To the rear, accessed from the utility room, a private and enclosed south-facing garden has been mostly flagged with a planting border to create easy maintenance, bordered by fencing.
Although these particulars are thought to be materially correct their accuracy cannot be guaranteed and they do not form part of any contract.
Property data and search facilities supplied by www.vebra.com
