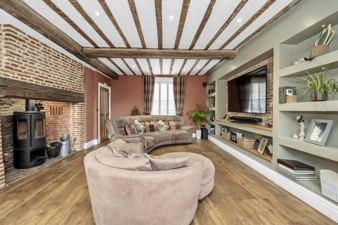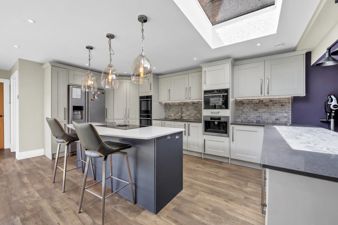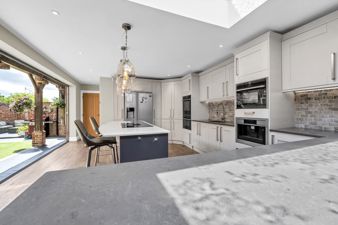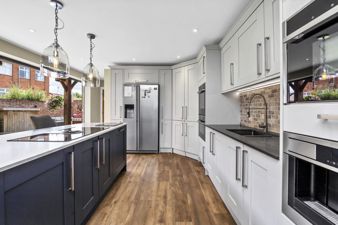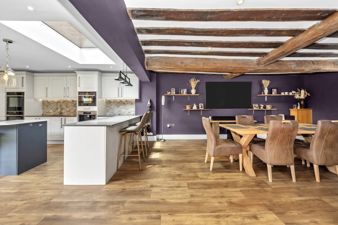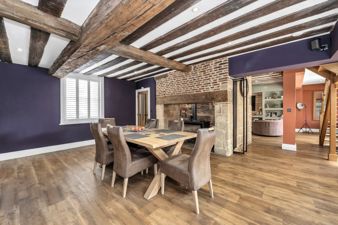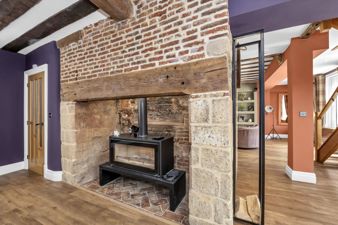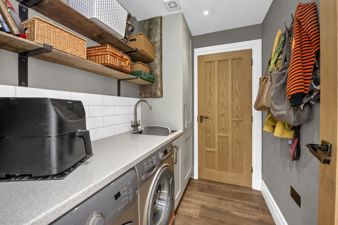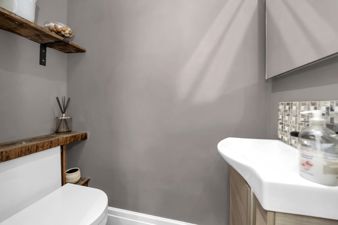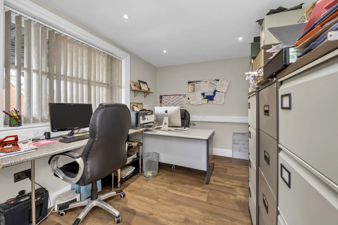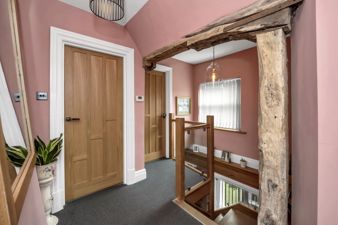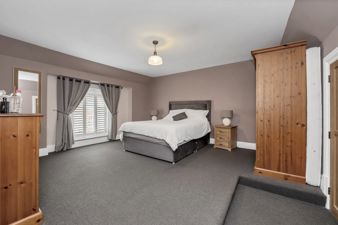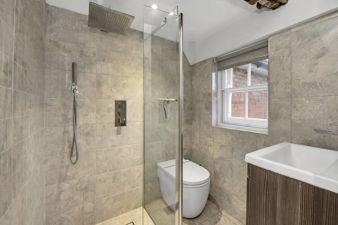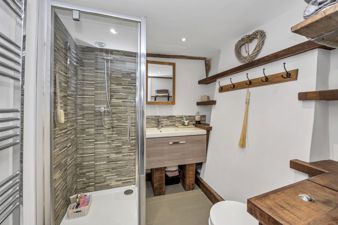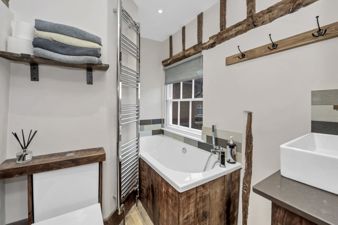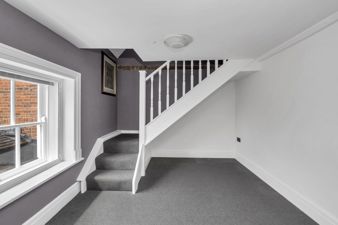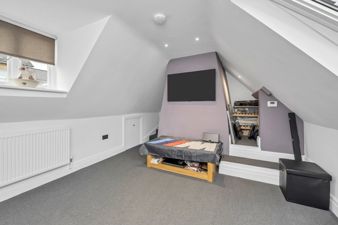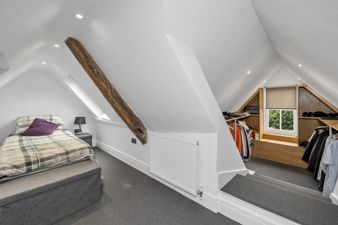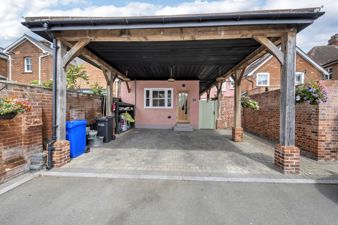
Hazells Chartered Surveyors
Tel: 01284 702626
Fax: 01284 769636
The Annexe
Bury St Edmunds
Suffolk
IP33 1EL
Westgate Street, Bury St Edmunds, IP33 1QR
£4,230 p.c.m.
4 Bedroom House
- Period
- 4 Bedrooms
- 3 Bathrooms
- 1 Cloakroom
- Unfurnished Property
- Sorry, No Smokers
- Sorry, No Pets Allowed
- Carport
- Utility Room
Hazells is proud to present this unique opportunity to rent an outstanding fully restored medieval townhouse, situated in the heart of Bury St Edmunds offering good access to RAF MILDENHALL and RAF LAKENHEATH. The property combines historic character and charm with modern fixtures and fittings with the added convenience of two off street car port parking spaces in a gated car park accessed via the rear of the property. Having been fully restored by renowned local builders, the versatile accommodation is spread over three floors. The open plan ground floor with underfloor heating throughout is separated into two distinct areas by a large inglenook fireplace, with a log burning stove each side. This gives a large living room to one side, and an exceptional kitchen diner with breakfast bar to the other. To the rear is a convenient utility room, with downstairs WC and a study / ground floor bedroom. Bi-fold patio doors overlook the beautifully maintained courtyard garden, perfect for summer entertaining. The first floor, accessed via an oak and glass staircase contains two cozy and comfortable double bedrooms both with ensuites, and a family bathroom. The accommodation is completed on the top floor with a bedroom spanning the entirety of the attic which was converted during the refurbishment, this is spread over two rooms and has its own lobby at the bottom of the stairs. Would be perfect as guest accommodation or for a child`s bedroom. With original exposed beams and character throughout, this is a stunning property that is not to be missed. Early viewing is recommended to truly appricate the quality and space on offer.
ACCOMODATION COMPRISES -
Entrance Hallway With door to lounge and door to dining room
Lounge 22ft1 x 14ft7 - Wooden flooring, beamed ceiling, large exposed brick inglenook fireplace with wood burner, fitted media wall with shelving, dual aspect with window to front with fitted shutters and window to rear with curtains, staircase to first floor.
Kitchen 17ft9 x 14ft2 - Wooden flooring, fully fitted shaker style kitchen with range of wall and floor units and undercounter lighting, integrated appliances including double oven, steamer, coffee machine, wine fridge, dishwasher and space for American style fridge freezer. Composite stone effect worktops, with inset sink stone tiled effect splashback, kitchen island with large inset induction hob and designer lighting above. Large bifold doors and large glass ceiling letting in plenty of light.
Dining Room 19ft6 x 14ft2 - Wooden flooring, window to front with fitted shutters, beamed ceiling, large exposed brick inglenook fireplace with wood burner.
Utility room Wooden flooring, worktop with inset sink and washing machine, dryer and cupboard beneath with shelving above. Boiler cupboard and door to cloakroom.
Downstairs Cloakroom Wooden flooring, modern white WC with shelving above, sink with vanity unit beneath, tiled splashback and mirror above.
Fourth bedroom / Study 14ft2 x 9ft3 - Wooden flooring, dual aspect with window to rear and side with vertical blinds, door to car port.
FIRST FLOOR
Master bedroom 14ft6 x 14ft3 - Carpeted, window to front with fitted shutters and curtains, radiator.
Ensuite Wet Room Filly tiled wet room with modern white WC, modern white sink with vanity unit beneath, heated towel rail, shower enclosure with glass screen and shower with rainfall head and inset controls. Window to rear with roller blind. Bedroom Two 14ft7 x 9ft2 - Carpeted, window to front with shutters and curtains, radiator.
Ensuite Large fully tiled shower enclosure with thermostatic bar mixer shower and glass surround, modern white sink with vanity unit beneath, modern white WC, shelving, large chrome heated towel rail, tiled flooring.
Family Bathroom Modern white bathroom suite comprising bath with handheld shower, sink with vanity unit beneath and WC, tiled flooring and splashbacks, window to rear, chrome heated towel rail.
Lobby for Top Floor 10ft6 x 8ft10 - Carpeted, window to rear, stairs to top floor.
TOP FLOOR
Sitting Room 11ft9 x 11ft8 - Carpeted, dual aspect with window to front with roller blind and Velux window to rear with integrated blind, radiator, separate storage area and eaves storage.
Bedroom Three 18ft8 x 7ft8 - Carpeted, dual aspect with window to front with blind and Velux window to rear, radiator, separate dressing room with window to rear with roller blind and built in shelving / clothes rails on both sides.
Externally Fully enclosed walled courtyard garden with patio area, paved covered walkway and access to car port, artificial lawn, gated car port parking to rear with space for two vehicles.
EPC rating Band "C"
Council Tax Band Band "F"
Energy Efficiency and Environmental Impact

Although these particulars are thought to be materially correct their accuracy cannot be guaranteed and they do not form part of any contract.
Property data and search facilities supplied by www.vebra.com

