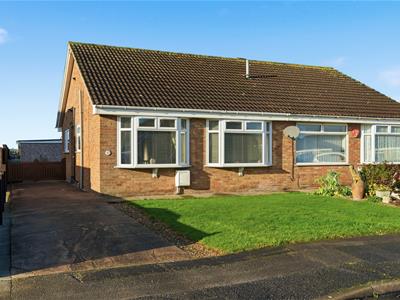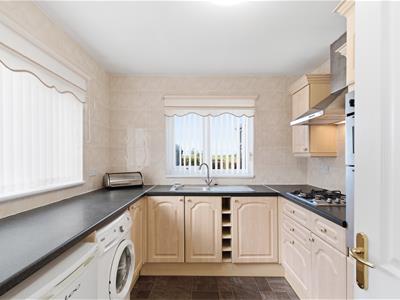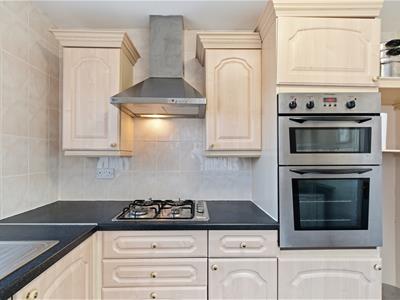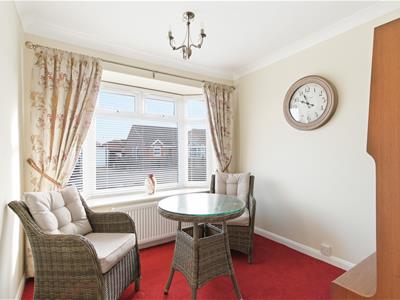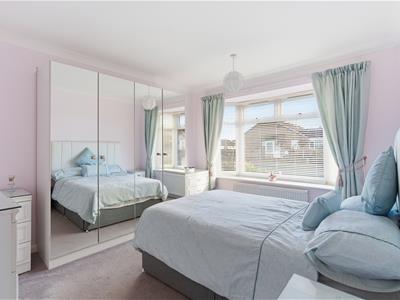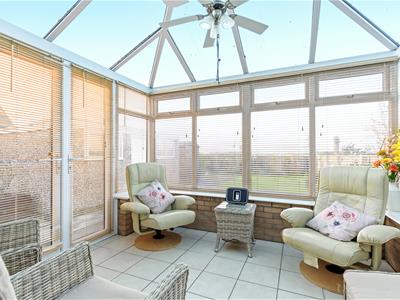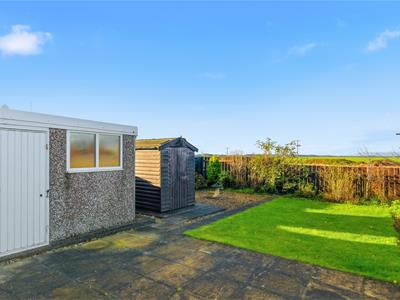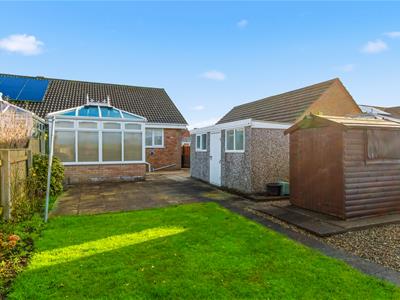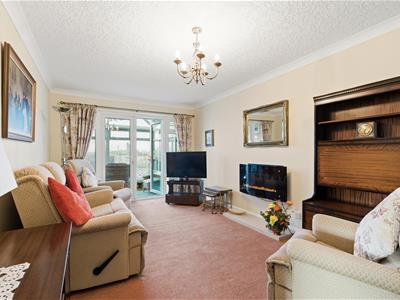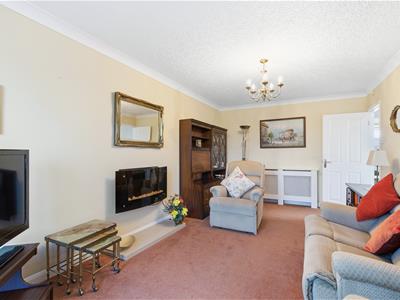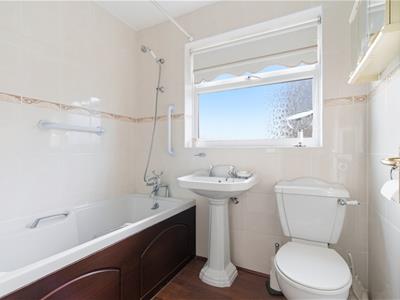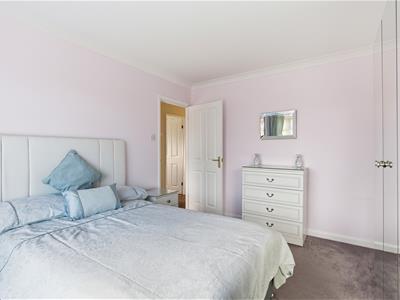Carrs Meadow, WITHERNSEA
£152,000 Sold (STC)
2 Bedroom Bungalow - Semi Detached
- •Offered with no onward chain
- •Well-presented two-bedroom semi-detached bungalow
- •Long side driveway providing excellent off-street parking
- •Attractive gardens to the front and sunny west-facing rear garden
- •Prefabricated workshop plus wooden shed for storage or hobbies
- •Modern fitted kitchen, spacious lounge-diner, and rear conservatory
Offered to the market with no onward chain, this attractive two-bedroom semi-detached bungalow presents a wonderful opportunity for anyone seeking comfortable, low-maintenance living in this much-loved seaside town. Set back from the roadside behind a neatly lawned front garden, the property enjoys a peaceful and appealing position, complemented by a long side driveway providing excellent off-street parking and gated access through to the rear. Inside, the bungalow has been well cared for and thoughtfully maintained, offering a bright, welcoming interior that is ready for a new owner to move straight into.
With a modern fitted kitchen, a spacious living and dining area, and a conservatory that captures the afternoon sun, the home provides versatile living space ideal for everyday comfort. The west-facing rear garden is a standout feature — a private, sunny retreat with patio seating, lawned areas, and useful outbuildings including a prefabricated workshop and a wooden shed. Whether you're looking to downsize, relocate closer to the coast, or simply enjoy single-level living in a convenient location, this charming bungalow offers a superb blend of practicality, ease, and outdoor relaxation. Finished in move-in-ready condition, it represents an excellent opportunity not to be missed.
The property is set back from the roadside via a laid to lawn front garden, and a side driveway provides ample off-street parking. A set of double gates open through to the rear, where there is a west-facing laid to lawn garden with a paved patio area and seating, a prefabricated workshop ideal for hobby space or storage, as well as a wooden shed.
A recessed storm porch gives access to a central hallway, with access leading to a fitted kitchen at the rear with eye-level double oven and gas hob, as well as space for white goods. The bathroom is tiled and features a shower over the bath. To the front are two good size bedrooms, and the living room provides a lounge-dining space with French doors opening to a fully glazed rear conservatory overlooking the garden. Ideal accommodation for any buyer looking to downsize to this popular seaside town, finished in a move-in condition and with no chain involved.
Entrance Hall
uPVC half glazed side entrance door opens into the hallway. With laminate flooring, cupboard housing utility meters, ceiling light, coving and smoke alarm. There is a loft hatch, which gives access to a partially boarded loft with pull down loft ladder, where the gas fired combination boiler is fitted.
Lounge/Diner
5.45 x 3.15 (17'10" x 10'4")5.42m x 3.14m (17' 9" x 10' 4") With a feature wall hung, remote control electric fire. Coving, celing light, twin central heating radiators and TV point. uPVC French doors give access into the Conservatory.
Conservatory
3.00 x 2.80 (9'10" x 9'2")2.82m x 2.98m (9' 3" x 9' 9") Of uPVC construction, with a brick dwarf wall and a glass roof. With French doors to the side, opening onto the rear garden, ceramic tiled floor and central heating radiator.The Conservatory enjoys open views of the garden and fields beyond.
Fitted Kitchen
2.95 x 2.60 (9'8" x 8'6")2.93m x 2.62m (9' 7" x 8' 7") Being fitted with a modern range of units to both base and walls, with contrasting black worktops and tiled splash backs. Stainless steel sink and drainer with mixer tap. Four ring gas stainless steel hob with stainless steel chimney hood over. Double stainless steel oven, space for upright fridge freezer and plumbing and space for both automatic washing machine and tumble dryer. Two uPVC windows, one to the side the other to the rear, again enjoying rural views. Tile effect laminate flooring and ceiling light.
Bedroom One
3.65 x 3.15 (11'11" x 10'4")3.64m x 3.14m (11' 11" x 10' 4") With uPVc window to the front aspect, central heating radiator, coving and ceiling light.
Bedroom Two
2.60 x 2.60 (8'6" x 8'6")2.58m x 2.65m (8' 6" x 8' 8") With uPVC bay to the front elevation, central heating radiator, coving and ceiling light.
Bathroom
1.65 x 2.05 (5'4" x 6'8")2.08m x 1.66m (6' 10" x 5' 5") Being fitted with a heritage style white suite, comprising panel bath with telephone style shower mixer tap, pedestal wash hand basin and low level WC. Fully tiled walls, inset spotlights to the ceiling, central heating radiator and laminate flooring. uPVC window to the side aspect.
Workshop
A pre-cast detached workshop with a metal personal door and windows to the side. Having power and light laid on.
Garden
The property has an open plan style front garden, mainly laid to lawn with gravelled borders and mature trees. A hard standing driveway leads down the side of the property to provide off street parking and continues via wooden gates to the workshop, providing access into the rear garden.To the rear is a well kept south westerly facing garden, mainly laid to lawn with planted borders, paved patio and gravelled seating areas, the property is fully enclosed by fenced boundaries and adjoins fields to the rear. Included in the sale is a timber garden shed.
Agent Note
Please be advised that there is planning permission granted for a housing development to be built to the immediate rear of this property.
Parking: off street parking is available with this property.
Heating & Hot Water: both are provided by a gas fired boiler.
Mobile & Broadband: we understand mobile and broadband (fibre to the premises) are available. For more information on providers, predictive speeds and best mobile coverage, please visit Ofcom checker.
Council Tax Band B
Energy Efficiency and Environmental Impact

Although these particulars are thought to be materially correct their accuracy cannot be guaranteed and they do not form part of any contract.
Property data and search facilities supplied by www.vebra.com

