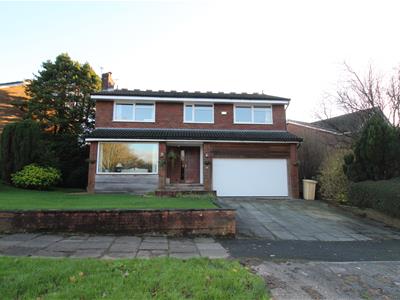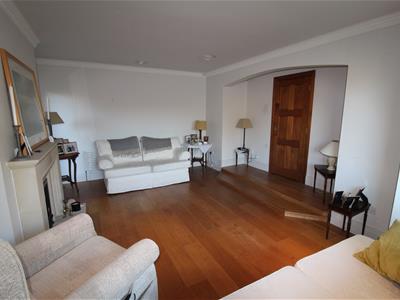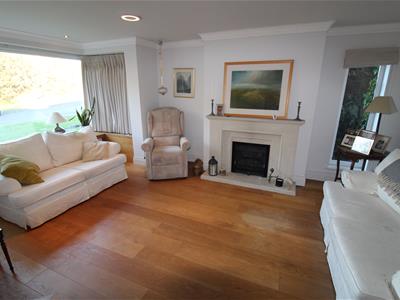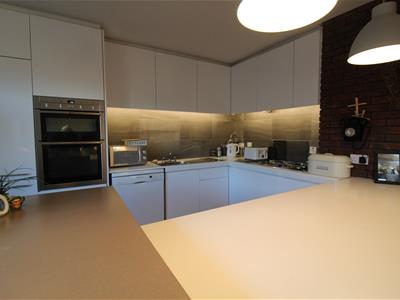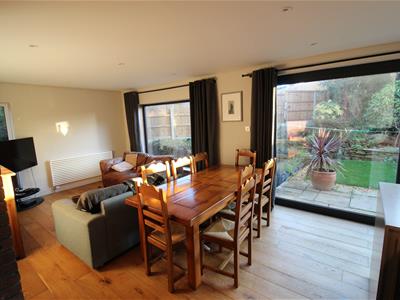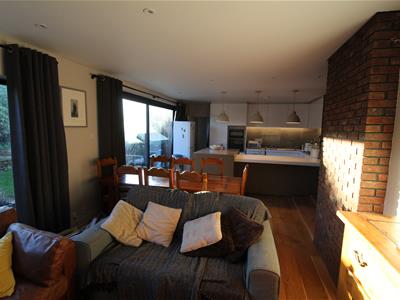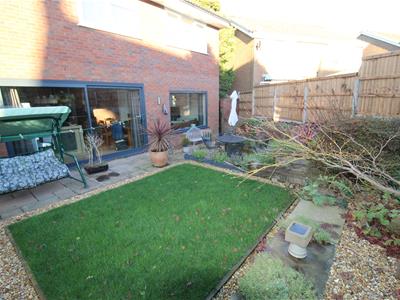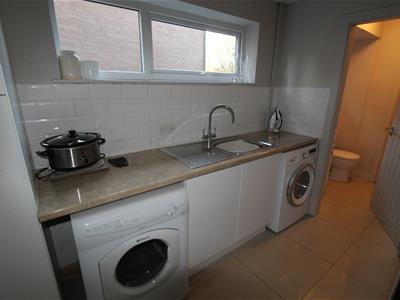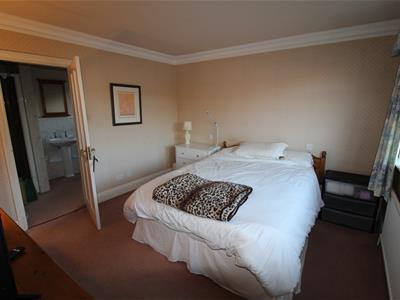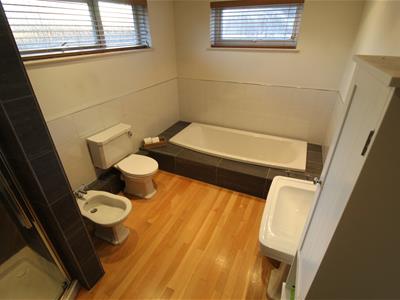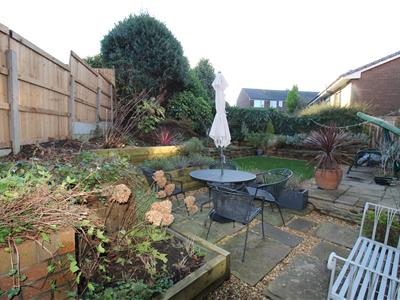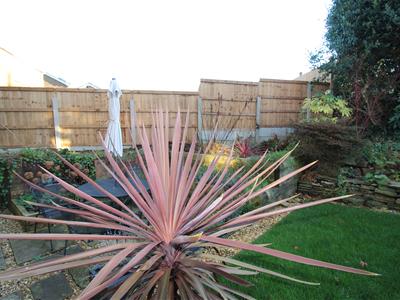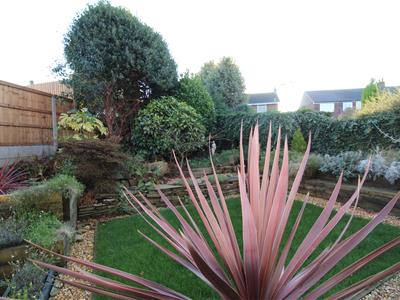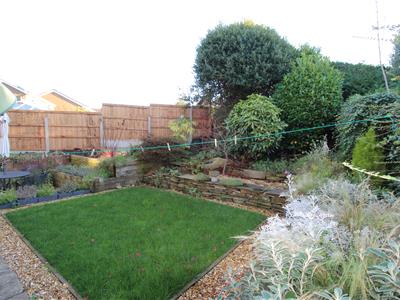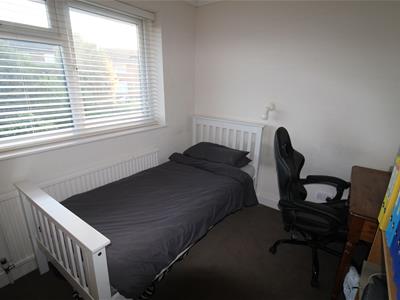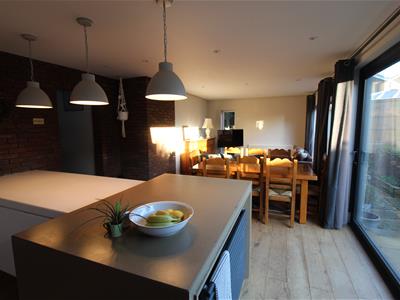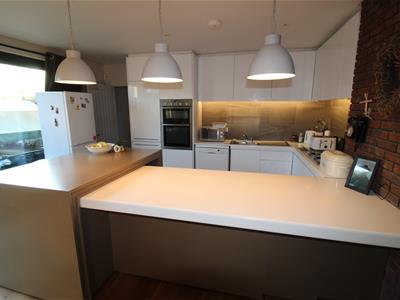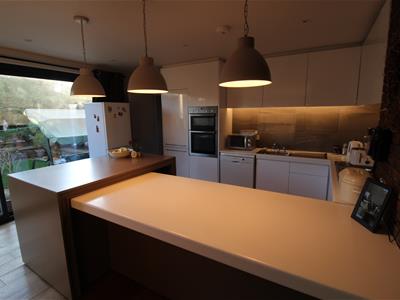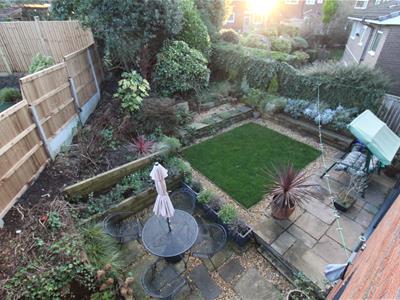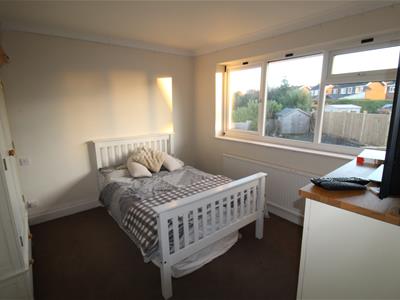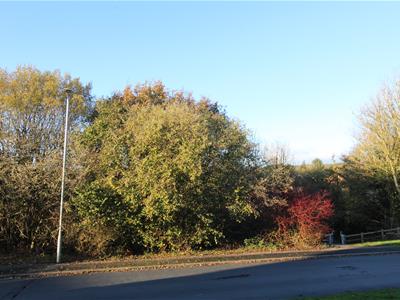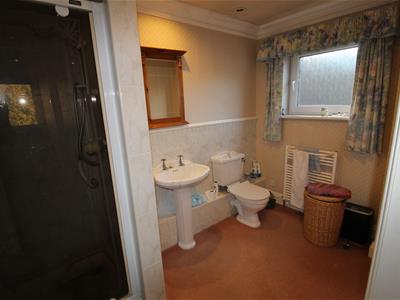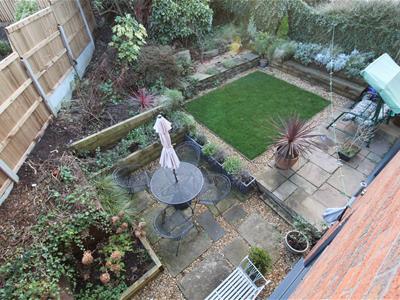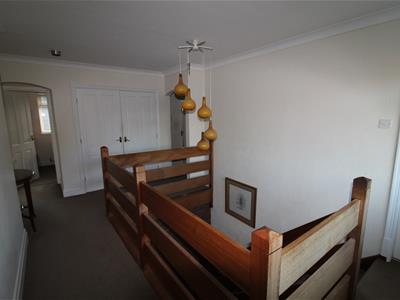Redman Casey Estate Agents
Tel: 01204 329990
69 Winter Hey Lane
Horwich
Bolton
BL6 7NT
St. Leonards Avenue, Lostock, Bolton
Offers Around £450,000
4 Bedroom House - Detached
- Detached
- Four Bedroom
- Off Road Parking
- Double Garage
- Gardens Front And Rear
- Utility Room
- Spacious Accommodation
- Council Tax Band F
- Awaiting EPC
Four bedroom detached property.
This spacious four bedroom detached property is located close to local primary and secondary schools, good major road and rail links making commute to Manchester or Preston easy, local shops amenities and easy access to Rivington Country Park. Situated in a quiet and very popular residential location and comprises:- Entrance hall, lounge, kitchen diner, utility room, WC, garage. To the first floor there are four bedrooms an En-Suite and a family bathroom. Outside there are gardens front and rear with driveway to garage. This spacious home is highly recommended for viewing to appreciate all that is on offer.
Entrance Hall
Column radiator, stairs, hardwood entrance door to front, open plan,
Storage
Lounge
5.96m x 4.48m (19'7" x 14'8")UPVC double glazed window to front, uPVC double glazed window to side, coal effect gas open fire set in feature marble surround, double radiator,
Kitchen/Dining Room
4.09m x 8.84m (13'5" x 29'0")Fitted with a matching range of base and eye level units with worktop space over with underlighting and drawers, stainless steel sink unit with single drainer, built-in integrated fridge/freezer, plumbing for dishwasher, built-in eye level electric fan assisted oven, built-in four ring gas hob with extractor hood over, uPVC double glazed window to side, metal frame double glazed window to rear, double radiator, metal double glazed entrance patio side door to rear, :
Utility
2.63m x 1.95m (8'8" x 6'5")Fitted with a matching base units, stainless steel sink unit with mixer tap, plumbing for automatic washing machine, vent for tumble dryer, uPVC double glazed window to side, double radiator, ceramic tiled flooring, uPVC entrance door to rear,
WC
UPVC frosted double glazed window to side, two piece suite wash hand basin and low-level WC, ceramic flooring, :
Garage
Integral double garage with power and light connected, electric metal roller door.
Landing
UPVC double glazed window to front, Storage cupboard, radiator, double door, door to:
Bedroom 1
3.52m x 3.58m (11'7" x 11'9")UPVC double glazed window to front, radiator, :
En-suite
Three piece suite comprising pedestal wash hand basin with extensive ceramic and tiling, shower enclosure with glass screen and low-level WC, window to side, heated towel rail.
Bedroom 2
3.39m x 3.78m (11'1" x 12'5")UPVC double glazed window to front, radiator, .
Bedroom 3
3.36m x 3.35m (11'0" x 11'0")UPVC double glazed window to rear, radiator:
Bedroom 4
3.10m x 2.98m (10'2" x 9'9")UPVC double glazed window to rear, radiator.
Bathroom
Four piece suite comprising sunken bath with shower enclosure with glass screen, pedestal wash hand basin with extensive ceramic and tiling, bidet and low-level WC, uPVC frosted double glazed window to rear, uPVC double glazed window to side, heated towel rail.
Outside Rear
Enclosed rear garden with lawn, mature planting, patio dining area.
Outside Front
Garden laid to lawn with driveway leading to garage.
Although these particulars are thought to be materially correct their accuracy cannot be guaranteed and they do not form part of any contract.
Property data and search facilities supplied by www.vebra.com
