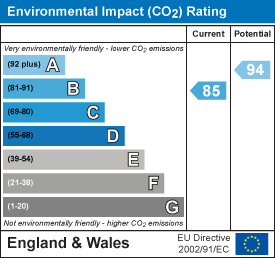
75 Bank Street
Rawtenstall
Rossendale
Lancashire
BB4 7QN
Oaklands Drive, Rawtenstall
£435,000
4 Bedroom House - Detached
- Exceptional Detached Property
- Four Bedrooms
- Two Bathrooms
- Contemporary Fitted Dining Kitchen
- Additional Utility Room
- Gardens to Front and Rear
- Off Road Parking and Integral Garage
- Tenure Freehold
- Council Tax Band D
- EPC Rating B
SPACIOUS DETACHED FAMILY HOME
Nestled on the desirable Oaklands Drive in Rawtenstall, this exceptional detached family home offers a perfect blend of comfort and space. With four generously sized bedrooms and two well-appointed bathrooms, this property is ideal for families seeking room to grow.
As you enter, you are welcomed by two inviting reception rooms, providing ample space for relaxation and entertaining. The layout of the home presents a complete blank canvas, allowing you to personalise the interiors to suit your taste and lifestyle.
The property boasts charming gardens to both the front and rear, offering a delightful outdoor space for children to play or for hosting summer gatherings. Additionally, off-road parking is available for one vehicle, along with a garage for extra storage or secure parking.
Conveniently located, this home is close to local amenities and key commuter routes, making it an excellent choice for those who value accessibility without sacrificing the tranquillity of suburban living. This remarkable property truly represents a perfect family home, ready for you to make it your own. Don’t miss the opportunity to view this splendid residence.
Ground Floor
Entrance Hall
4.27m x 1.83m (14'0 x 6'0)Composite double glazed front door and window, central heating radiator, smoke detector, thermostat, doors leading to reception room, kitchen/dining area, integral garage, under stairs storage and stairs to first floor.
Reception Room
4.88m x 3.63m (16'0 x 11'11 )UPVC double glazed window, central heating radiator, television point and double doors to kitchen/dining area.
Kitchen/Dining Area
6.71m x 3.05m (22'0 x 10'0)UPVC double glazed window, two central heating radiators, range of wall, base and drawer units with complementary work surfaces and tiled splashback, inset stainless steel one and a half bowl sink and drainer with mixer tap, integrated electric Indesit oven and grill, gas hob with extractor hood, integrated dishwasher, integrated fridge and freezer, smoke alarm, wood effect flooring, open to utility and UPVC double glazed French doors to rear.
Utility
2.13m x 1.52m (7'0 x 5'0)Base unit with complementary work surface and tiled splashback, inset stainless steel sink and drainer with mixer tap, enclosed boiler, plumbing for washing machine, wood effect flooring, door to WC and composite double glazed frosted door to rear.
WC
1.52m x 0.89m (5'0 x 2'11)UPVC double glazed frosted window, central heating radiator, dual flush WC, wall mounted wash basin with mixer tap, tiled splashback and wood effect flooring.
First Floor
Landing
3.96m x 3.05m (13'0 x 10'0)Central heating radiator, loft access, smoke detector, doors leading to four bedrooms, family bathroom and storage cupboard.
Bedroom One
3.96m x 3.66m (13'0 x 12'0)UPVC double glazed window, central heating radiator, telephone point, television point, fitted wardrobes and door to en suite.
En Suite
1.83m x 1.83m (6'0 x 6'0)Fitted with a white three piece suite comprising shower enclosure with direct feed shower, close couple WC and a wall mounted wash basin with mixer tap, part tiled elevations, chrome towel radiator, shaver point, vinyl floor covering and a UPVC double glazed frosted window.
Bedroom Two
3.35m x 3.35m (11'0 x 11'0)UPVC double glazed window, central heating radiator, and fitted wardrobe.
Bedroom Three
3.05m x 2.74m (10'0 x 9'0)UPVC double glazed window, central heating radiator and fitted wardrobe.
Bedroom Four
3.00m x 2.74m (9'10 x 9'0)UPVC double glazed window and central heating radiator.
Bathroom
2.13m x 1.52mUPVC double glazed frosted window, central heating radiator, dual flush WC, wall mounted wash basin with mixer tap, panel bath with mixer tap and overhead direct feed shower, partially tiled elevations, shaver point, extractor fan and vinyl flooring.
External
Rear
Enclosed garden with laid to lawn, paved patio, mature shrubbery and trees.
Front
Laid to lawn garden, tarmac driveway and access to garage.
Energy Efficiency and Environmental Impact


Although these particulars are thought to be materially correct their accuracy cannot be guaranteed and they do not form part of any contract.
Property data and search facilities supplied by www.vebra.com



































