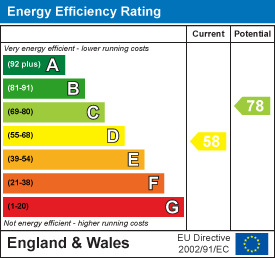
14 Euston Place
Leamington Spa
Warwickshire
CV32 4LY
St. Marys Road, Leamington Spa
Guide Price £260,000 Sold (STC)
1 Bedroom Cottage - Detached
- Unique Detached Character House
- Lounge
- Re-fitted Kitchen/Breakfast Room
- Cloakroom/WC
- One Principal Bedroom
- Dressing Room/Occasional Bedroom Two
- Re-fitted Shower Room
- Small Foregarden
- No Chain
Being situated within a popular and highly convenient South Leamington location and within easy reach of town centre amenities, this is an opportunity to purchase a unique and unusual yet highly characterful detached house which is situated close to the junction of St Mary's Road with Radford Road. Known as "The Cottage", the house is offered for sale with the benefit of no onward chain and offers gas centrally heated and double glazed accommodation which includes lounge, kitchen/breakfast room and cloakroom to the ground floor, whilst on the first floor there is one principal bedroom, together with a dressing room/occasional bedroom two and modern shower room. Outside, there is a small foregarden but no garden to the rear of the house. Overall, The Cottage represents an opportunity to purchase a characterful home positioned conveniently within Leamington Spa and offering further future potential for internal enhancement.
We understand that mains water, gas, electricity and drainage are connected to the property. We have not carried out any form of testing of appliances, central heating or other services and prospective purchasers must satisfy themselves as to their condition and efficiency.
LOCATION
St Mary's Road lies less than a mile south-east of central Leamington Spa, being within walking distance of Leamington's wide array of town centre amenities including shops and independent retailers, restaurants and bars, parks and artisan coffee shops. Leamington Spa railway station is also easily accessible from where regular commuter rail services operate to numerous destinations including London and Birmingham. Additionally, there are good local road links available including those out of the town to neighbouring towns and centres along with links to the Midland motorway network, notably the M40.
ON THE GROUND FLOOR
Double glazed sliding entrance door opening into:-
ENCLOSED PORCH ENTRANCE
With inner entrance door giving access to:-
ENTRANCE HALLWAY
With laminate flooring, central heating radiator, obscure double glazed window and doors to:-
CLOAKROOM/WC
With white fittings comprising low level WC, pedestal wash hand basin,, central heating radiator, laminate flooring and obscure double glazed window.
LOUNGE
3.61m x 5.00m max (11'10" x 16'5" max )- into leaded double glazed bay window.
With the bay window providing an outlook to St Mary's Road, period style fire surround, cottage style beamed ceiling, central heating radiator, three wall light points and open tread staircase ascending to the first floor.
KITCHEN/BREAKFAST ROOM
3.76m x 3.07m (12'4" x 10'1")Which is fitted with a range of modern units in a farmhouse panelled style finish and comprising base cupboards and drawers, having roll edged wood grain effect worktops over with tiled splashbacks, coordinating dresser style cabinet and wall cabinets, two of which have glazed display doors with inner lighting, space and connection for gas cooker, integrated Bosch washing machine, stainless steel sink unit with mixer tap, leaded double glazed window, laminate flooring, central heating radiator and cottage style beamed ceiling.
ON THE FIRST FLOOR
DOUBLE BEDROOM
3.40m x 3.38m (11'2" x 11'1")With double glazed windows to front and rear elevations, central heating radiator, fitted double wardrobe with overhead storage and door to:-
DRESSING ROOM/BEDROOM TWO
3.05m x 2.41m max (10'0" x 7'11" max)- to rear of fitted wardrobes.
Which can only be accessed via the main bedroom and which also provides access to the shower room. Having a range of fitted wardrobing and overhead storage cupboards, further cupboard housing the Baxi gas fired boiler, leaded double glazed window, central heating radiator and door to:-
SHOWER ROOM
With white fittings comprising low level WC, period style pedestal wash hand basin with period style taps and mirrored wall cabinet over, double width shower enclosure with sliding glazed door giving access and being fully tiled internally with period style shower unit, central heating radiator and obscure leaded double glazed window.
OUTSIDE
FOREGARDEN
A lawned and attractively stocked foregarden with various shrubs and bushes, fenced boundaries and blue brick pavioured pathway to the front entrance door.
TENURE
The property is Freehold.
DIRECTIONS
Postcode for sat-nav - CV31 1JW.
Energy Efficiency and Environmental Impact

Although these particulars are thought to be materially correct their accuracy cannot be guaranteed and they do not form part of any contract.
Property data and search facilities supplied by www.vebra.com













