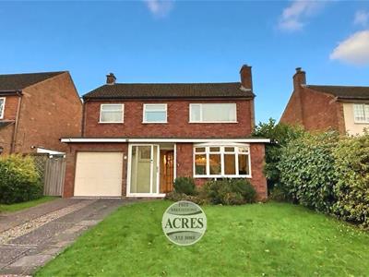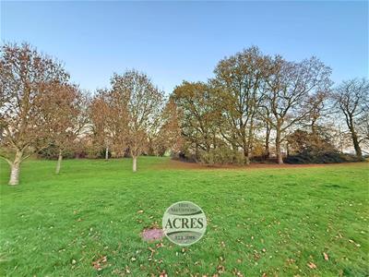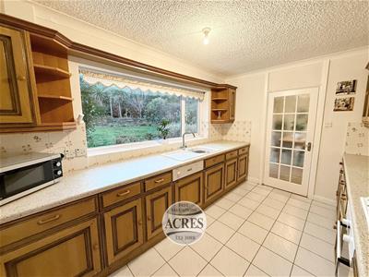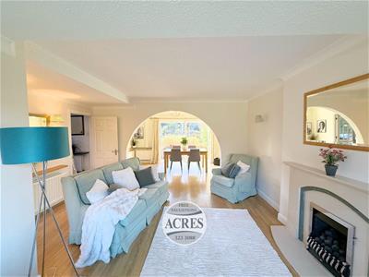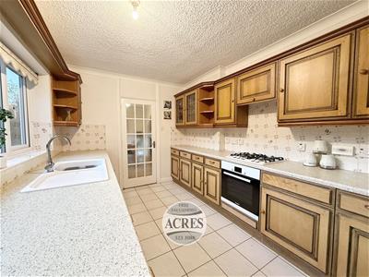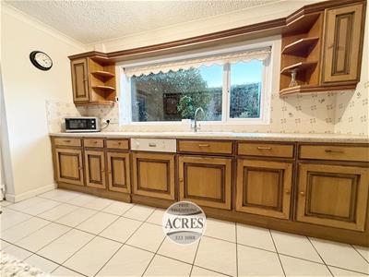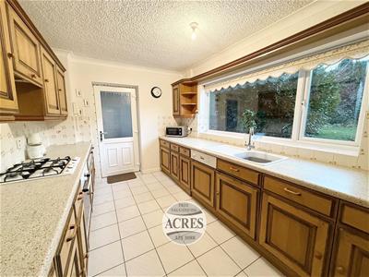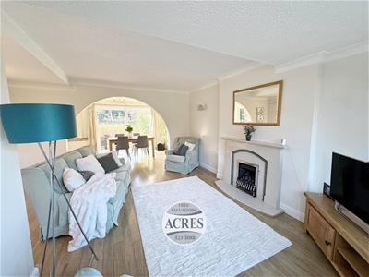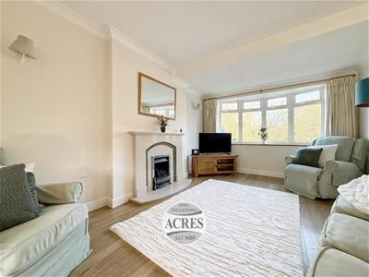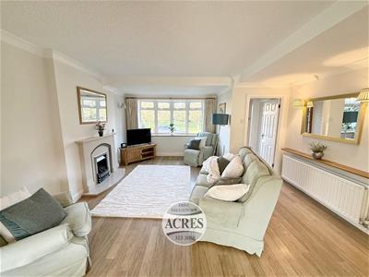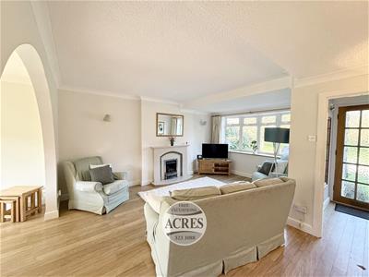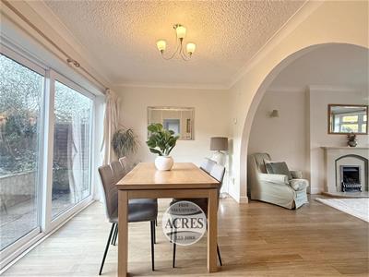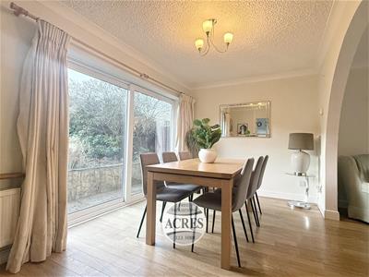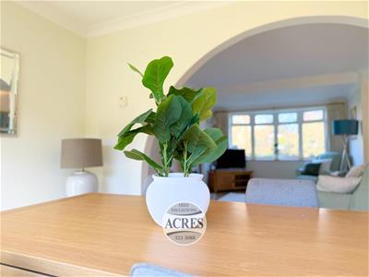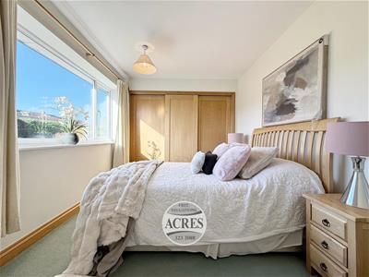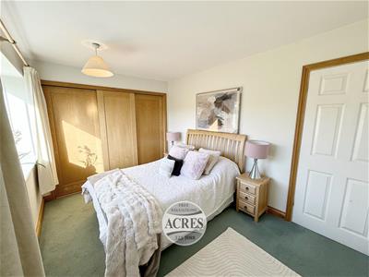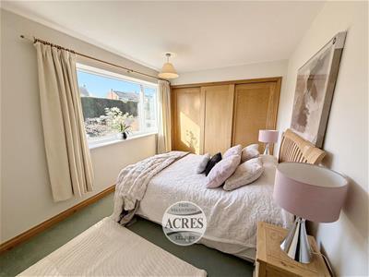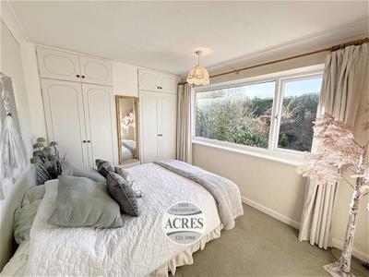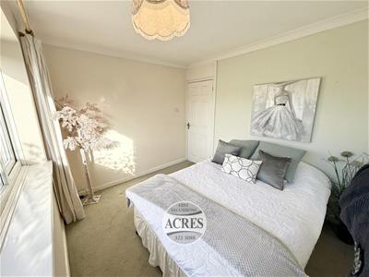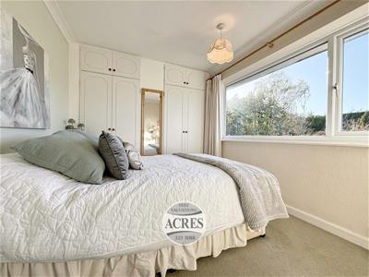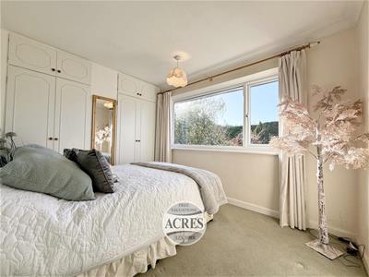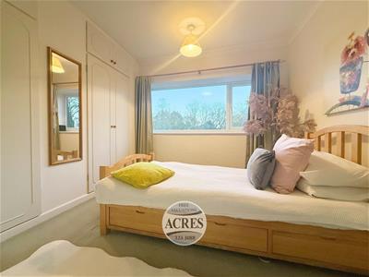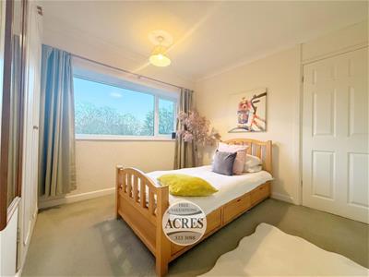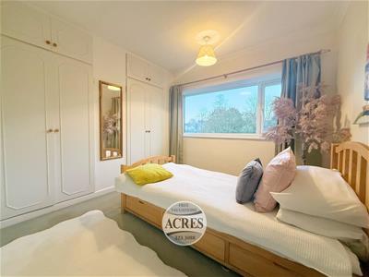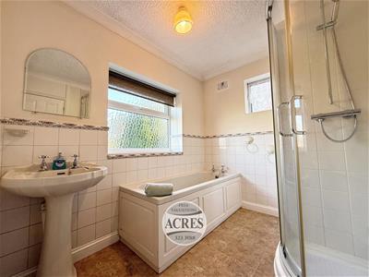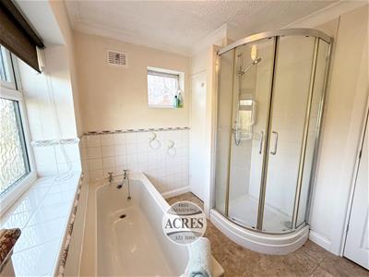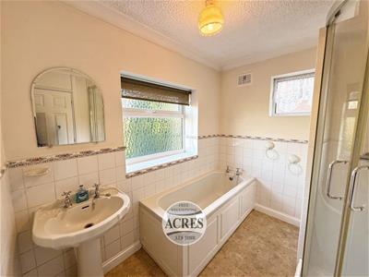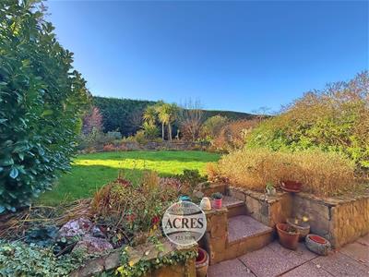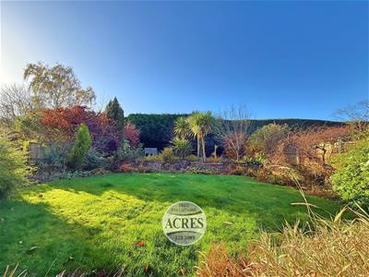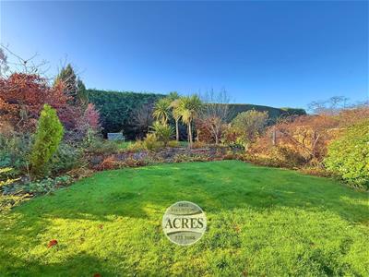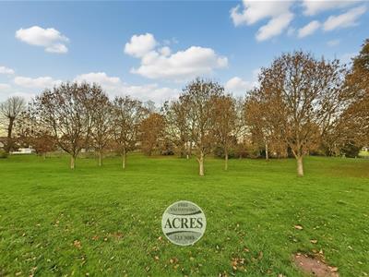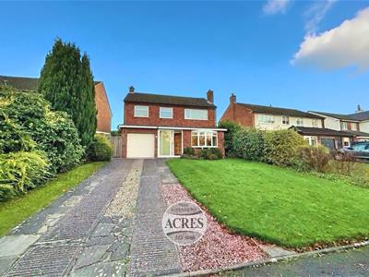
74A Walsall Road, Four Oaks
Sutton Coldfield
West Midlands
B74 4QT
Shepherds Pool Road, Four Oaks, Sutton Coldfield
Asking Price £550,000
3 Bedroom House - Detached
- Detached family home
- Sought after position on Shepherds Pool Road having views overlooking green
- Spacious open plan lounge/diner
- Attractive breakfast kitchen
- Family bathroom plus separate WC
- Integral garage with additional utility/office/workshop space
- Private south facing rear garden
- Within catchment for highly regarded schools
- Close to Mere Green with all its amenities, including excellent bus and train links
- No upward chain
Set on the ever popular Shepherds Pool Road with spectacular views, this impressive, bright, south facing detached property has been a much loved family home in excess of 55 years. Offering generous living space, versatile rooms and a beautifully maintained private rear garden. With a bright open plan lounge/diner, a well appointed breakfast kitchen, three double bedrooms, family bathroom with separate WC, and the added benefit of an integral garage plus a utility/office/workshop area, this property is ideal for families and commuters alike. No upward chain and within easy reach of Mere Green which offers amenities including bars, shops, restaurants and respected local school catchment areas, as well as excellent bus and train links, providing convenient access to neighbouring towns and the wider region. A freehold property set in council tax band E. EPC rating - D
Set back from the roadway behind a multi-vehicle, block paved driveway and fore garden having central pathway, overlooking an attractive green to fore, access to the property is gained via
pvc double glazed sliding doors into:
PORCH: Pvc double glazed windows to front, tile effect flooring, obscure glazed front door opens to:
RECEPTION HALL: Wood effect flooring, doors to:
GUESTS WC: Obscure pvc double glazed window to front, low level wc, wash hand basin, part tiled walls, radiator.
LOUNGE: 15’1” x 14’8” Pvc double glazed bay window to front, coal effect feature fireplace with marble hearth and surround, radiator, archway leads to:
DINING AREA: 14’2” x 8’2” Pvc double glazed sliding doors to rear, space for six seater dining room table, two radiators.
FITTED KITCHEN: 13’2” x 9’6” Pvc double glazed window to rear, obscure pvc double glazed door to side, single drainer sink unit set into rolled edge work surfaces, there is a range of
matching units fitted to both base and wall level including drawers, contemporary tiled splash backs, integrated Bosch oven, four ring gas hob with extractor canopy over, integrated dishwasher
and fridge.
STAIRS TO LANDING: Pvc double glazed window to front, radiator, doors to:
BEDROOM ONE: 12’2” x 10’9” Pvc double glazed window to rear, full width built-in wardrobes with sliding doors.
BEDROOM TWO: 10’6” x 8’9” Pvc double glazed window to rear, two double built-in wardrobes, radiator.
BEDROOM THREE: 10’ x 9’ Pvc double glazed window to front, two double built-in wardrobes with overhead storage.
SEPARATE WC: Obscure glazed window to side, low level wc, part tiled walls
BATHROOM: 8’6” x 5’1” Obscure pvc double glazed windows to front and side, suite comprises bath, shower cubicle with sliding glazed doors, wash hand basin, useful storage cupboard,
part tiled walls, tiled flooring.
LEAN TO: 19’6” x 4’6” Double glazed window to front, obscure glazed door to rear, could be utilised as a separate utility.
GARAGE STYLE STORE ROOM/POTENTIAL HOME OFFICE: 15’9” x 9’ Up and over garage door to front, glazed door to side.
OUTSIDE: Paved patio area with steps leading to lawn surrounded by borders with mature shrubs, bushes and trees.
** Please note : Unfortunately, Rightmove automatically remove any hyperlinks added to their site, thus the details of where the information below is available is provided, and not the actual links. These can be copy and pasted in to a browser / search engine **
To check the mobile phone coverage for various networks copy and paste this link into a browser : checker.ofcom.org.uk/en-gb/mobile-coverage
To check the broadband / internet speeds together with networks for the property copy and paste this link into a browser : checker.ofcom.org.uk/en-gb/broadband-coverage
Our vendors are asked to complete a Property Information Questionnaire for the benefit of buyers. This questionnaire provides further information and declares any material facts that may affect your decision to view or purchase the property. This document will be available on request by contacting our offices.
Buyer ID legal requirements checks / fees payable. Please click on the tab named “ Paid ID checks for buyers “ contained within the full description tab on Rightmove / see Acres web site tab - Services - Fees and charges, or copy and paste this link into a browser acres.co.uk/services-mh/fees-charges
Details of fixtures and fittings included within the sale are contact within the room measurements. The vendors reserve the right to remove any of these items by agreement during negotiation if needed / not wanted.
Tenure : Please see the property listing for details. Additionally, further information ( eg length of lease, if applicable ) can be obtained here if applicable / wanted, copy and paste this link into a browser : tinyurl.com/5dvd2hnb
Acres Estate Agents have not tested any apparatus, equipment, fixture or services and so cannot verify they are in working order, or fit for their purpose. The buyer is strongly advised to obtain verification from their Solicitor, Surveyor or other qualified party. Additionally, please note all measurements are approximate
Very occasionally the EPC may not be available due to reasons beyond our control, the Regulations state that the EPC must be ordered with 7 days of marketing, and presented within 21 days thereafter. For an update on the preparation of the EPC please contact the selling office or regularly monitor our website / portals. Should you require a copy of the full EPC please once more contact the selling office and we will happily forward this to you in PDF format, or by hard copy.
Property to sell ? Please contact your local office or email us as we would of course be delighted to assist.
Energy Efficiency and Environmental Impact
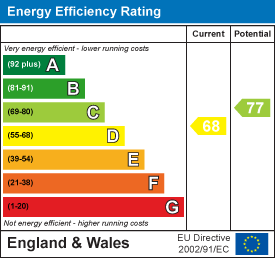
Although these particulars are thought to be materially correct their accuracy cannot be guaranteed and they do not form part of any contract.
Property data and search facilities supplied by www.vebra.com
