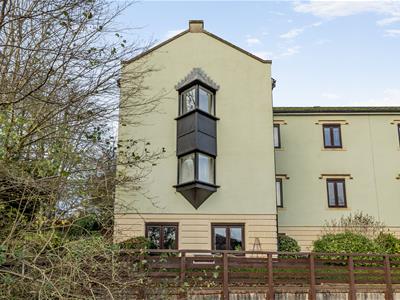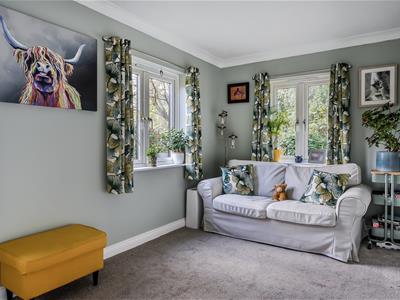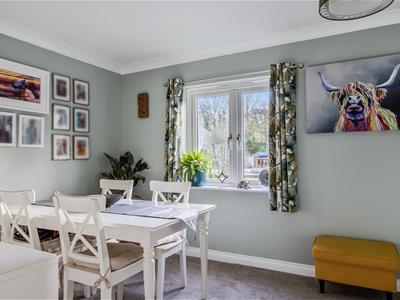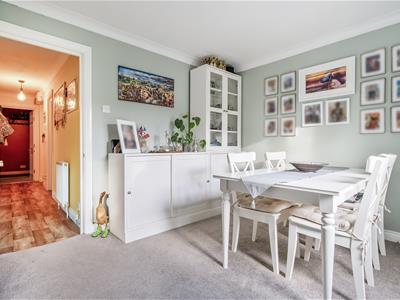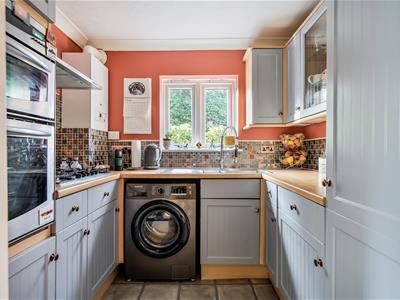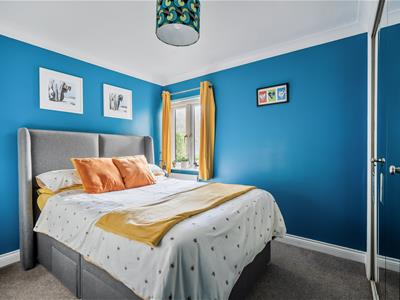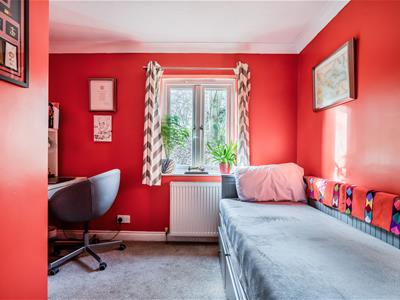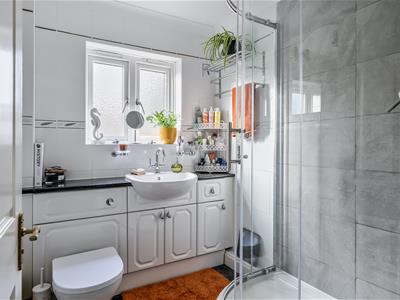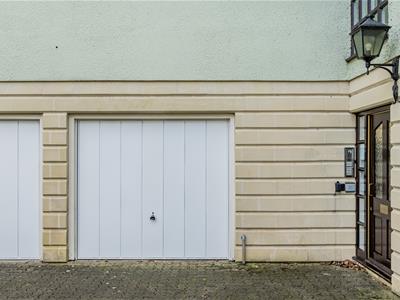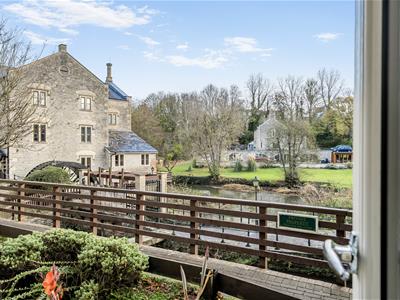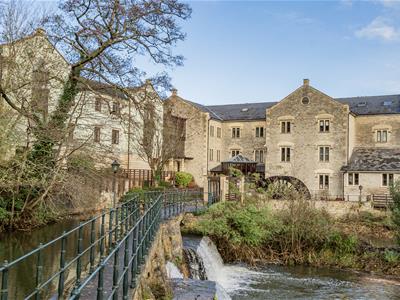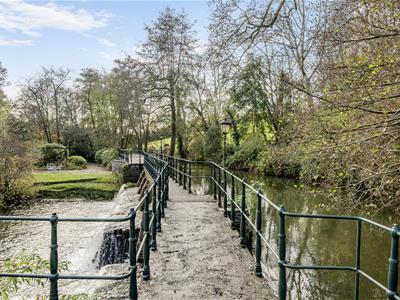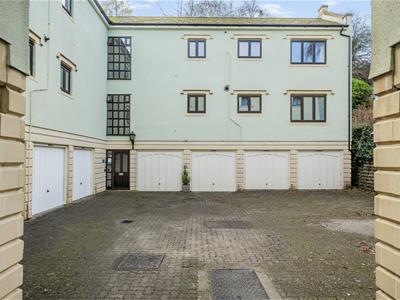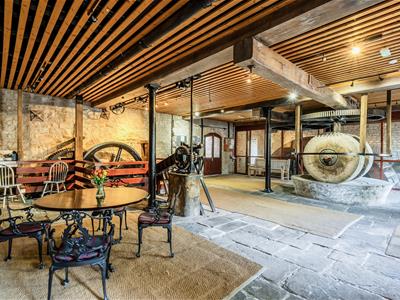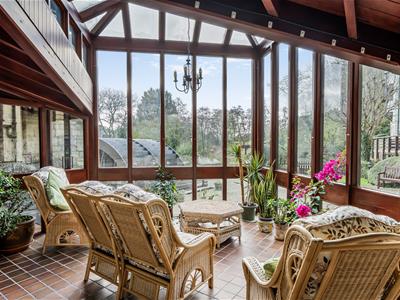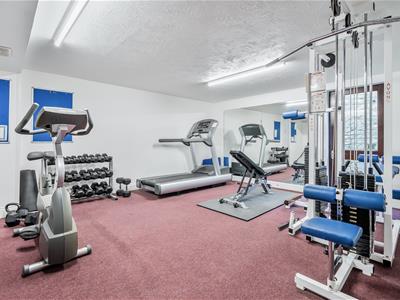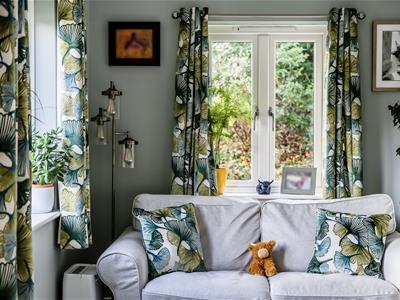
1 High Street, Keynsham
Bristol
BS31 1DP
Dapps Hill, Keynsham, Bristol
£265,000
2 Bedroom Flat - Purpose Built
- Ground floor apartment
- Entrance Hallway
- Reception room
- Kitchen
- Two double bedrooms
- Bathroom
- Garage
- Communal facilities
- Conservation area
- Popular development
Located on the ground floor of a popular development with views over the communal gardens and the River Chew, this two bedroom apartment is situated within the highly sought after Dapps Hill conservation area and is just a short distance from Keynsham High Street amenities making it an an ideal purchase for first time buyers or those looking to downsize.
The complex is accessed via a secure telephone entry system. Upon entering Flat 1 Edward Court, you are welcomed into an entrance hallway that leads to a spacious reception room enjoying views of the gardens and river, a well appointed kitchen, two double bedrooms (the principal featuring built in wardrobes) and a modern shower room.
Residents also benefit from exclusive access to a range of communal facilities, including beautiful riverside gardens, a gymnasium, a conservatory, and a mill room showcasing original working parts of the historic mill.
INTERIOR
GROUND FLOOR
COMMUNAL ENTRANCE
Accessed via a secure telephone entry system with door to Flat 1.
ENTRANCE HALLWAY
4.6m x 0.8m (15'1" x 2'7" )Doors leading to rooms, storage cupboard, radiator and power points.
RECEPTION ROOM
5.4m x 3m (17'8" x 9'10" )Double glazed windows overlooking communal gardens and river chew. Radiators and power points.
KITCHEN
2.4m x 2m (7'10" x 6'6" )Double glazed windows to rear aspect, matching wall and base units with work surfaces over, space and plumbing for washing machine, integrated double oven and gas hob with extractor hood over. Wall mounted gas combination boiler, one and a quarter sink with mixer tap over, tiled splashbacks and power points.
BEDROOM ONE
3.4m x 3m (11'1" x 9'10" )Double glazed window overlooking communal gardens and river chew. Built in wardrobe with mirrored folding doors, radiator and power points.
BEDROOM TWO
3.1m x 2.9m (10'2" x 9'6" )Double glazed window to rear aspect, radiator and power points.
BATHROOM
2m x 1.8m (6'6" x 5'10" )Double glazed obscured window to rear aspect, vanity unit with wash hand basin with mixer tap over and a low level WC with hidden cistern. Walk in corner shower cubicle off mains, fully tiled walls and a radiator.
EXTERIOR
GARAGE
5.3m x 2.4m (17'4" x 7'10" )Located adjacent to the apartment. Up and over garage door and lighting.
COMMUNAL FACILITIES
Residents benefit from exclusive use of a gymnasium, conservatory and a mill room that showcases original working parts of the mill.
TENURE
This property is leasehold. The Lease is for 999 years from 25/12/1988. The management charges are £2,300 per annum.
COUNCIL TAX
Prospective purchasers are to be aware that this property is in council tax band C according to www.gov.uk website.
ADDITIONAL INFORMATION
Local authority: Bath and North East somerset.
Services: All services connected.
Broadband speed: Ultrafast 1000mbps (Source - Ofcom).
Mobile phone signal: outside EE, O2, Three and Vodafone - all likely available (Source - Ofcom).
Energy Efficiency and Environmental Impact
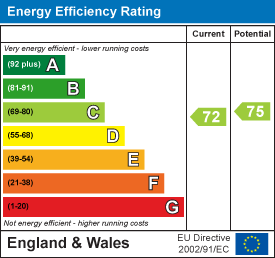
Although these particulars are thought to be materially correct their accuracy cannot be guaranteed and they do not form part of any contract.
Property data and search facilities supplied by www.vebra.com
