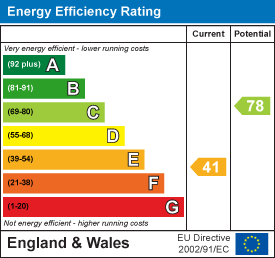
3 Vision Park
Queens Hills
Norwich
NR8 5HD
Rollesby Road, Martham, Great Yarmouth
Price Guide £650,000
4 Bedroom House - Detached
- £650,000 - £700,000
- Village Centre Location
- Substantial Period Home
- Generous Plot & Outbuildings
- Four Double Bedrooms
- Biomass Heating System
- Beautifully Presented Throughout
- Three Reception Rooms & Study
** 650,000 - £700,000 ** This impressive Victorian detached villa, built in 1870, blends period elegance with generous family accommodation, all set within beautifully established gardens. Ideal for those who value character, space, and a love of the outdoors, the home retains many original features and offers flexible rooms alongside remarkable outdoor areas.
Highlights
Charming Victorian Heritage: Dating from 1870, the property showcases classic details such as high ceilings, an impressive front door and a graceful staircase.
Flexible Family Spaces: The layout includes a cosy snug, a separate dining room, a spacious open-plan living/dining area, an office, a cloakroom/utility and a contemporary kitchen.
Four Well-Proportioned Bedrooms: Arranged across split landings, with two bedrooms positioned to the front and two to the rear, accompanied by a family bathroom with both bath and shower.
Established Gardens: A soft lawn surrounded by mature planting and trees provides a peaceful, private setting.
Distinctive Outdoor Features: A former train station waiting room, a Koi carp pond, and a characterful front courtyard add a unique touch.
Useful Outbuildings: Stables currently used for garaging and storage offer excellent potential—whether for a workshop, studio, home office, gym or guest accommodation.
Private Access: A gated entrance and driveway ensure secure parking and convenient access around the grounds.
This home is ideal for families drawn to period architecture and generous interiors, as well as those who love gardening or want space to explore creative outdoor projects. With expansive grounds and unusual outbuildings, the property offers scope for imaginative use or further development.
Combining historic charm with practical living and outstanding external space, this remarkable villa presents a rare chance to own a character-filled home with modern comforts and boundless potential.
Entrance Hall
Traditional double-glazed front door with stained-glass panel above; staircase rising to the first floor; useful storage cupboard beneath the stairs.
Living Room
Sash windows to the front and side, each with shutters. Period features include a dado rail, picture rail, cornicing and a ceiling rose. Attractive tiled fireplace with matching hearth, wooden surround and mantelpiece.
Inner Lobby
Study
Features an internal stained-glass window.
Breakfast Room
Side sash window with shutters; further traditional detailing including dado rail, picture rail, cornice and ceiling rose. Fireplace housing a multi-fuel stove, with tiled hearth and wooden surround.
Sitting/Dining Room
Generously sized dual-aspect reception room with sash windows to the front and side (front fitted with shutters). Dado and picture rails, cornice and ceiling rose.
Kitchen
Fitted with a selection of base and wall cabinets topped with square-edged work surfaces; tiled splashbacks; stainless-steel sink with mixer tap; larder unit with drawers; integrated dishwasher, fridge and freezer; space for a five-burner range cooker with gas (bottled) hob and extractor above. Glass-fronted dresser with illuminated display shelves. Three UPVC windows overlooking the rear.
Rear Lobby
UPVC door giving access to the garden; tiled floor; loft hatch.
Utility/Cloakroom
Additional storage units with roll-edged worktop; stainless-steel sink and mixer tap; plumbing for washing machine and space for a tumble dryer; low-level WC; fully tiled walls and UPVC rear window.
Landing
Split-level landing with sash window to the front; dado and picture rails, cornice and ceiling rose; loft access and built-in airing cupboard.
Bedroom One
Dual-aspect sash windows; extensive fitted furniture including wardrobes, drawers, dressing table and vanity sink with storage below.
Bedroom Two
Front sash window and a large fitted wardrobe unit.
Bedroom Three
Side sash window; dado rail.
Bedroom Four
Side sash window.
Family Bathroom
Fitted with a white suite comprising WC, vanity basin with mixer tap and storage, freestanding slipper bath with mixer tap and handheld shower, and walk-in shower with bifold door, aqua-board wall panels and dual shower heads. Tiled splashbacks, extractor fan, heated towel rail and UPVC rear window.
Outside
To the front, the property is approached via a lawned garden with a variety of mature shrubs, flowers and trees. A generous shingled driveway offers ample parking and leads to the front entrance, illuminated by a traditional London-style lamp post. The garden extends along the side of the property, offering further parking, lawned areas, composting space and wood stores.
A studio building (28' 7" x 9' 11") features a stable-style side door, windows on three sides, power, lighting, boarded loft space and wooden flooring. Nearby is a productive fruit and vegetable garden with established beds and trees.
The extensive rear garden is mainly laid to lawn with mature hedging and well-stocked borders. There is a landscaped shingled area with a glass-fronted fish pond, block-paved seating area with pagoda, and a summerhouse. A further block-paved section provides additional parking and rear access to the property, along with lighting and an outdoor tap.
A substantial garage (55' 7" x 15' 3" max) of brick and tile construction includes a biomass boiler, windows to the front and side elevations, bifolding doors, power and lighting. Adjoining it is a workshop (16' 6" x 11' 7") with double doors and windows to the front and side. The plot also includes a covered seating area, potting shed and practical storage zones for materials, compost, bins and pond filtration equipment, plus additional double gates for vehicular access
Energy Efficiency and Environmental Impact

Although these particulars are thought to be materially correct their accuracy cannot be guaranteed and they do not form part of any contract.
Property data and search facilities supplied by www.vebra.com




























