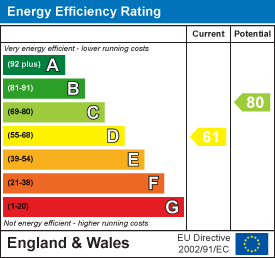Property House, Lister Lane
Halifax
HX1 5AS
Jubilee Road, Siddal, Halifax HX3
Offers Around £85,000
2 Bedroom House - Mid Terrace
- Council Tax Band A, Calderdale
- EPC: 61 (D)
- Tenure: Freehold
- Investment Opportunity
- Two Bedroom Mid-Terrace
- Close to Siddal Primary School
Offered to the market on an Investment basis with the current tenant in situ, this deceptively spacious, stone built mid-terrace enjoys two bedroom accommodation set over two floors with high ceilings throughout, double glazing, gas central heating and an elevated rear garden. Well located in the popular area of Siddal with easy access to Halifax town centre and both bus and railway stations, and the M62.
It should be noted that the property is currently let on an Assured Shorthold Tenancy holding over on a rolling monthly basis. Current passing rent is £575 pcm, last uplifted in November 2024, and is generating a gross yield of 8.1% based on the advertised marketing figure.
Location
Located within this popular residential location, the property is just a short distance from Siddal Primary School and doctors surgery. It is also convenient for Halifax town centre and all its amenities including the railway station, Calderdale Royal Hospital and Salterhebble Hill with easy access to the M62 motorway.
Accommodation
A uPVC door leads into the entrance vestibule with open staircase leading up to the floor first floor. Continuing through to the spacious lounge with an open stone fireplace. Set at the rear of the property, the kitchen enjoys a range of cream shaker style base, wall and drawer units with contrasting work surfaces which incorporate stainless steel sink with drainer and mixer tap, and four ring electric hob with extractor hood above. With complementary Metro style tiled splashbacks, space for a fridge freezer, integrated electric oven and plumbing for the washing machine. The boiler is located to the external wall. There is a window and external door to the rear elevation. With space for a small table and chairs, and access to a small, useful keeping cellar.
Continuing up to the first floor where the principal bedroom is a good sized double with a window to the front elevation. The adjacent house bathroom offers a modern white three-piece suite comprising of low flush WC, wash hand basin and bath with shower over and glass shower screen. With part tiled walls, extractor fan, wall mounted mirror cabinet, and a useful built-in storage cupboard. The second bedroom is set to the rear of the property with window to the rear elevation.
Externally, the property enjoys the benefit of a small external store positioned to the side of No. 31 Jubilee Road, and it is the middle store of the row of five. There is an elevated garden area which is accessed via stone steps along the rear passageway, and also from the street via the passageway between numbers 23 and 25. On street parking is available.
Energy Efficiency and Environmental Impact

Although these particulars are thought to be materially correct their accuracy cannot be guaranteed and they do not form part of any contract.
Property data and search facilities supplied by www.vebra.com













