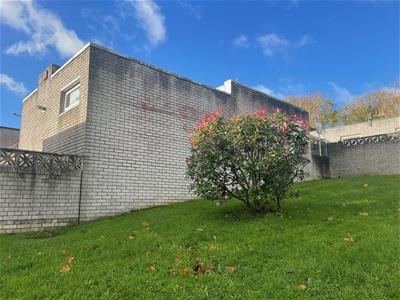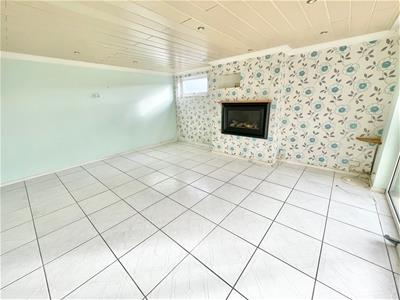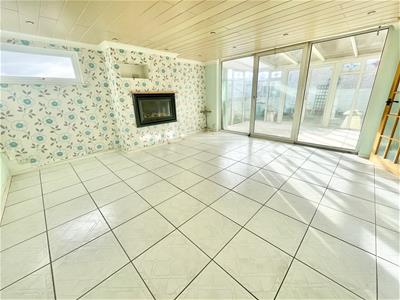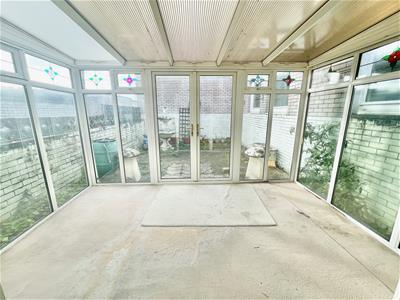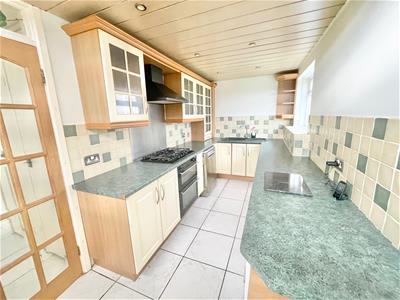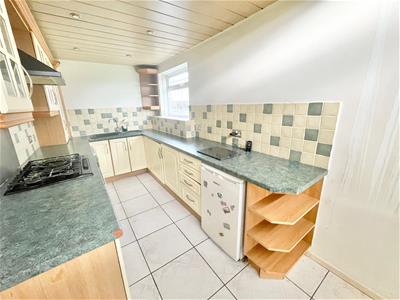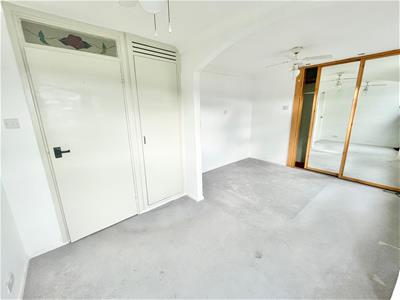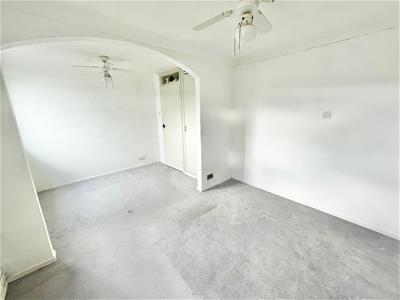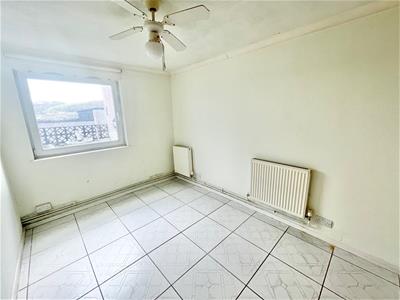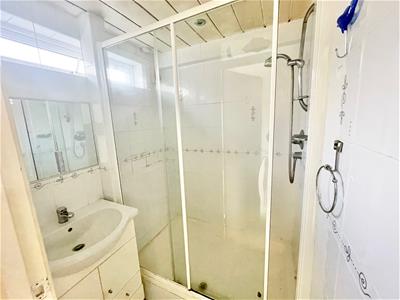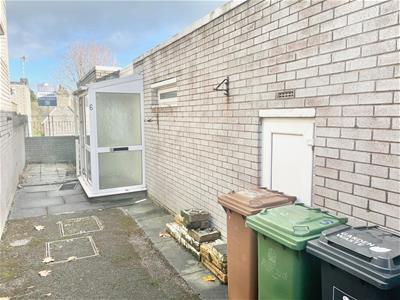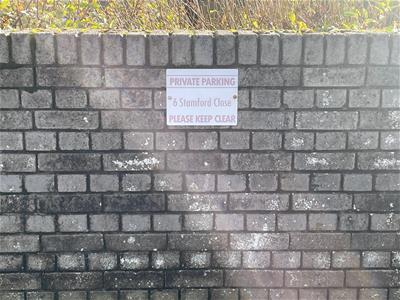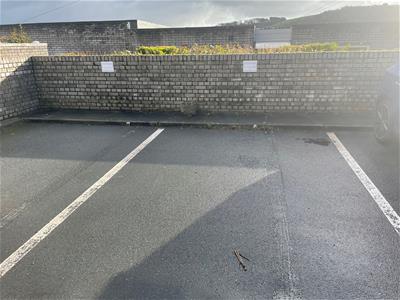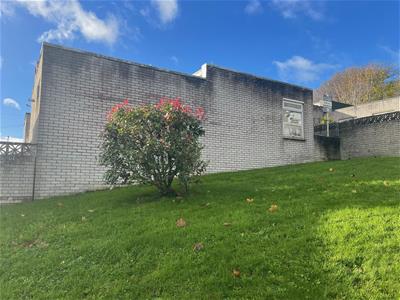Julian Marks
Tel: 01752 401128
2a The Broadway
Plymstock
PL9 7AW
Hooe, Plymouth
£215,000
2 Bedroom Bungalow - Semi Detached
- Semi-detached property
- No onward chain
- Complete modernisation required
- Currently arranged as 2 bedrooms, formerly 3
- Lounge/dining room
- Fitted kitchen
- Conservatory
- Shower room & separate wc
- Enclosed courtyard
- Double-glazing & gas central heating
Being sold with no onward chain is this semi-detached property located within the ever popular Stamford Close development. It does require complete modernisation & updating but provides a fantastic opportunity for investment. The property is currently arranged with 2 bedrooms but was formerly built as 3. There is a lounge/dining room leading to a conservatory, fitted kitchen, shower room and a separate wc. Externally there is an enclosed courtyard. Double-glazing & gas central heating.
STAMFORD CLOSE, HOOE, PL9 9SF
ACCOMMODATION
Access to the property is gained via the uPVC 'tilt and turn' door leading into the entrance porch.
ENTRANCE PORCH
Polycarbonate mono-pitch roof. Double-glazed windows to the side elevations. uPVC double-glazed inner door leading into the entrance hall.
ENTRANCE HALL
Providing access to the accommodation. Tiled floor.
STORAGE CUPBOARD
Walk-in large storage cupboard with space and plumbing for a washing machine and housing the gas boiler . Adjacent smaller storage cupboard.
KITCHEN
2.08 x 5 incl kitchen units (6'9" x 16'4" incl kitSeries of eye-level and base units with rolled-edge work surfaces and tiled splash-backs. Inset single drainer sink unit with mixer tap. Built-in 4-ring gas hob with an electric oven beneath. Space for an under-counter fridge. Space for a dishwasher. Double-glazed window to the side elevation. Steps leading down into the lounge.
LOUNGE/DINING ROOM
5.03 x 4.67 (16'6" x 15'3")Inset 'Living Flame' gas fire. Double-glazed windows to the rear and side elevations together with a 'tilt and turn' double-glazed doors opening into the conservatory.
CONSERVATORY
3.93 x 2.62 (12'10" x 8'7")Mono-pitch polycarbonate roof. Double-glazed full-length windows to both side elevations and the rear. Double doors leading out onto the courtyard area.
BEDROOM ONE AREA ONE
2.63 x 1.95 (8'7" x 6'4")Originally 2 bedrooms but now arranged as 1 larger room. Double-glazed window to the rear elevation. Built-in storage cupboard. Archway leading through to the second area.
BEDROOM ONE AREA TWO
3.21 x 2.57 (10'6" x 8'5")Mirror-fronted fitted wardrobe. Double-glazed window to the rear elevation.
BEDROOM TWO
3.56 x 2.48 (11'8" x 8'1")Double-glazed window to the rear elevation. Fitted wardrobe.
SHOWER ROOM
1.56 x 1.50 (5'1" x 4'11")Comprising a shower cubicle with a tiled area surround and a sink unit with a cupboard beneath. Obscured double-glazed window to the front elevation.
SEPARATE WC
1.61 x 0.74 (5'3" x 2'5")Fitted with a low level toilet. Half-tiling to all walls.
OUTSIDE
There is a walled-enclosed courtyard area, which is in need of improvement. Located in a nearby central car park area is the allocated parking space. Verification has not been provided as yet and we do suggest that you verify this information with your solicitor before proceeding with any purchase.
SERVICES
The property is connected to all the mains services: gas, electricity, water and drainage.
AGENT'S NOTE
There is an annual management charge of £550.
Energy Efficiency and Environmental Impact
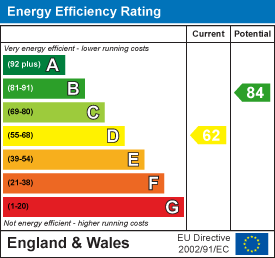
Although these particulars are thought to be materially correct their accuracy cannot be guaranteed and they do not form part of any contract.
Property data and search facilities supplied by www.vebra.com
