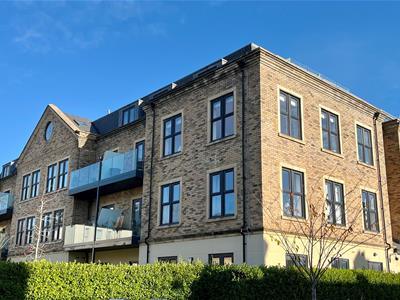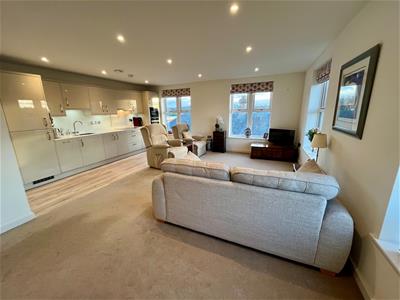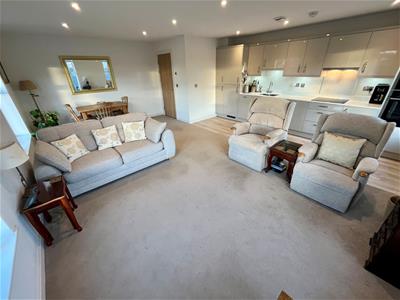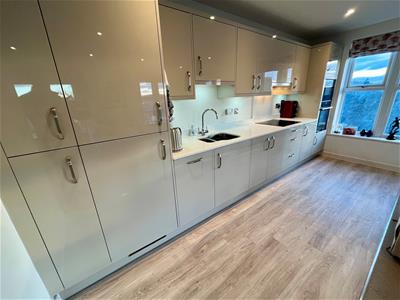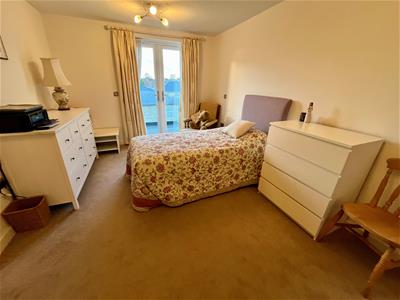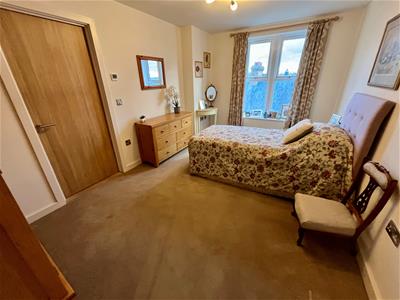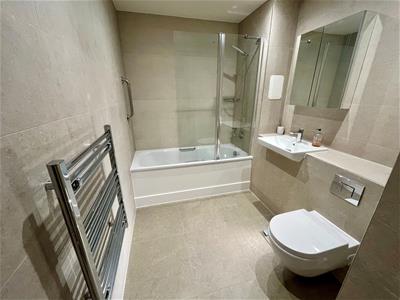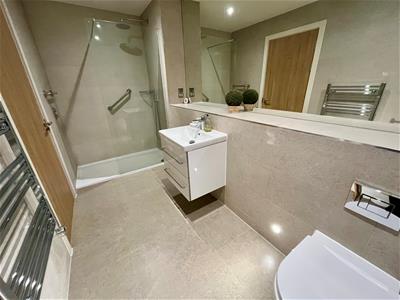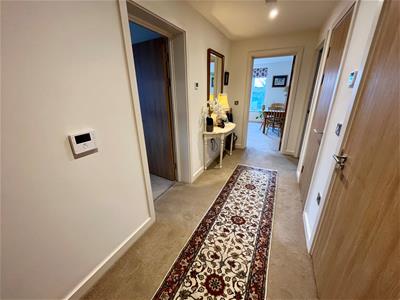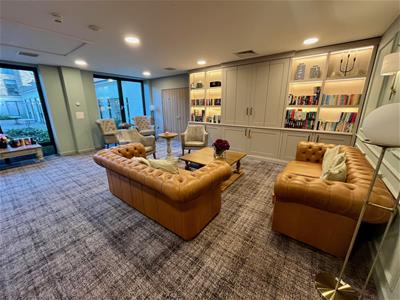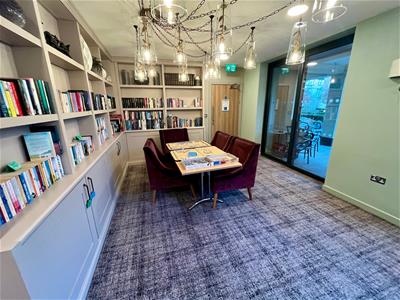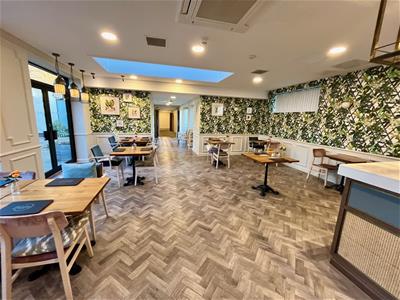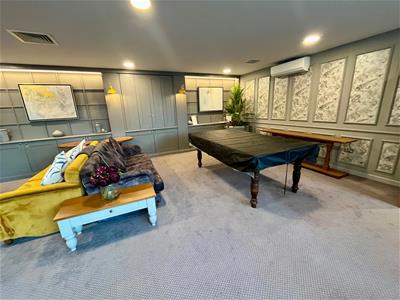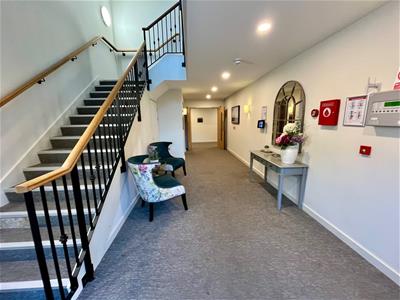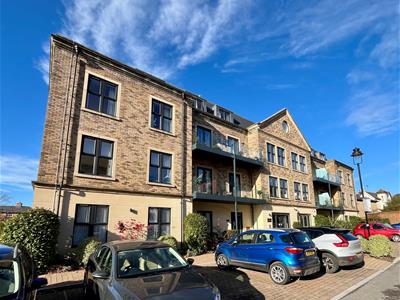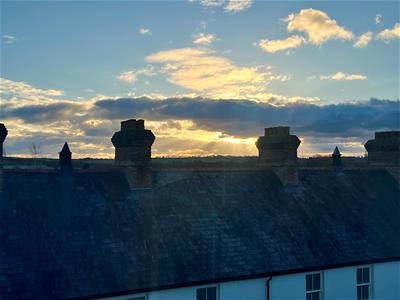.png)
St Marys House
Netherhampton
Salisbury
Wiltshire
SP2 8PU
Fountain Way, Salisbury
£175,000
2 Bedroom Apartment - Purpose Built
A beautiful and spacious second floor apartment with an outstanding level of natural light and far reaching views. 16 New Manor sits within the Platinum Skies over 55’s development, the property occupies an enviable position with lovely far reaching views and can only be truly appreciated by a visit. Visitors will note the spacious, well appointed accommodation comprising reception hall 6.5m x 5.6m reception room, beautiful fully integral kitchen, two double bedrooms, and two bathrooms. Other features include underfloor heating, useful utility cupboard, entryphone system and private balcony. The New Manor building benefits from generous levels of reserved residents parking, secure entry, lift access to upper floors and communal gardens. The development boasts a fantastic array of residents facilities a short distance from the building, these include residents lounge/function suite, library, café/bistro, gym and guest apartment. The community spirit is further enhanced by a great range of activities organized by the in-house manager. The property would not only suit those looking for a low maintenance, quality home close to the city centre and railway station, as well as potential lock up and leave. An internal viewing is the only way to appreciate this property.
Directions
Proceed to the A36 Wilton Road taking the second turning into Fountain Way, New Manor can be found on your right hand side.
Communal Door with entryphone/fob entry
Communal Lobby
Stairs and lift to upper floors.
Second Floor Landing with door to property
Reception Hall
4.6m x 1.6m (15'1" x 5'2" )Full height utility cupboard with washing machine and space for tumble dryer. Full height storage/cloak cupboard with electric fuses.
Living Room/Kitchen
6.5m x 5.6m (21'3" x 18'4" )Outstanding light space with lovely far reaching views.
Kitchen Area – Matching range of gloss wall and base units with composite worksurface. Inset Neff induction hob with concealed extractor hood, eye level microwave and oven, integral Bosch dishwasher and fridge/freezer. Inset 1 ¼ bowl sink with mixer tap, under unit lighting, ceiling spotlights and double glazed window.
Living Area – Double glazed windows to side and rear with views. Television/telephone points.
Bedroom One
4.85m x 3m (15'10" x 9'10" )Double glazed window to side with views.
En-Suite – Very generous bathroom, beautifully fitted with low level walk-in shower enclosure, wall hung vanity basin and concealed cistern WC. Tiled walls and floor, heated towel rail, extractor fan and spotlights.
Bedroom Two
4.6m ext to 5.2m x 3.2m (15'1" ext to 17'0" x 10'Double glazed doors to balcony. Built in triple wardrobe.
Bathroom
Well fitted contemporary suite comprising panelled bath with thermostatic shower over, basin and concealed cistern WC. Tiled walls and floor, heated towel rail, extractor fan and ceiling spotlights.
Balcony
Accessed from bedroom two, the property has a lovely west facing private balcony with glazed balustrading.
Outside
To the front of the building is a generous level of private parking for residents. On the ground floor is a useful wheelchair/mobility scooter store, to one side and rear of the building are beautifully maintained communal gardens/lawns.
The communal facilities can be found in Constable Court as well as another very attractive communal garden/square.
Energy Efficiency and Environmental Impact

Although these particulars are thought to be materially correct their accuracy cannot be guaranteed and they do not form part of any contract.
Property data and search facilities supplied by www.vebra.com
