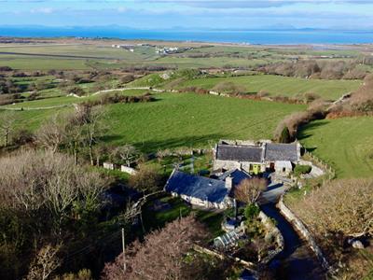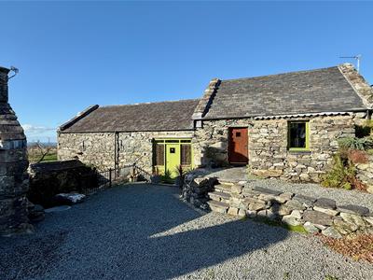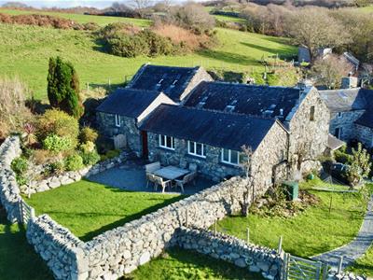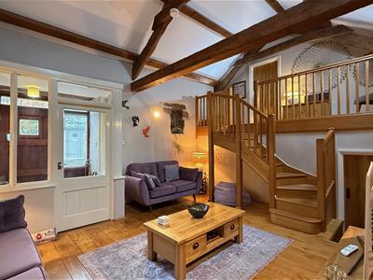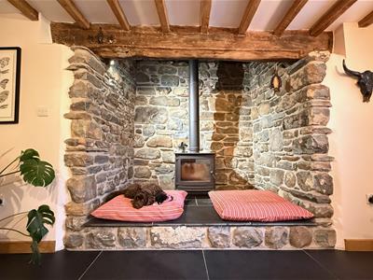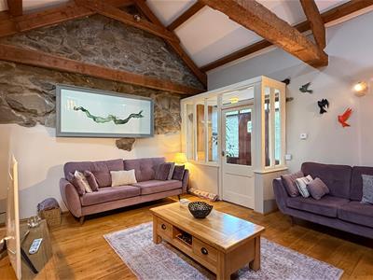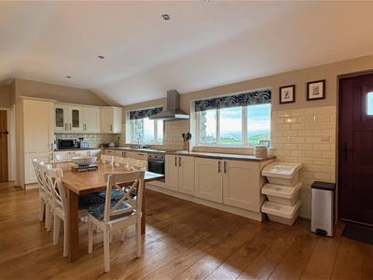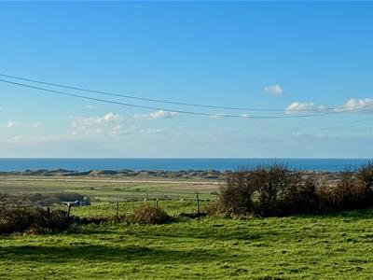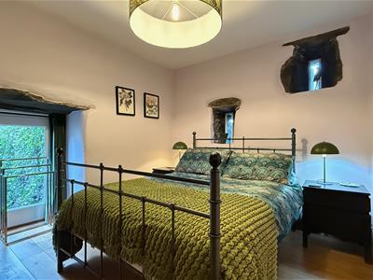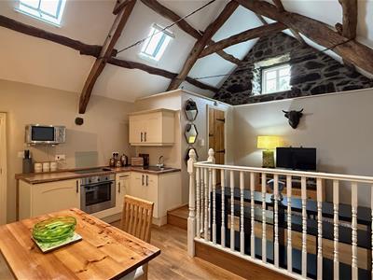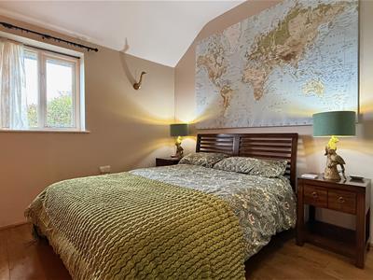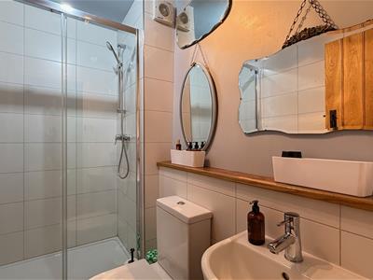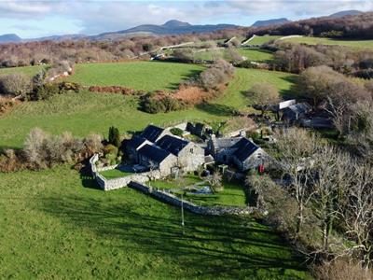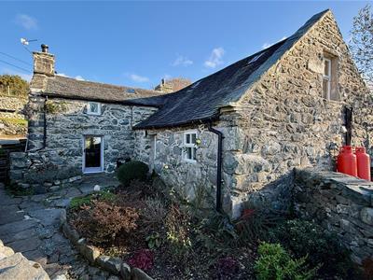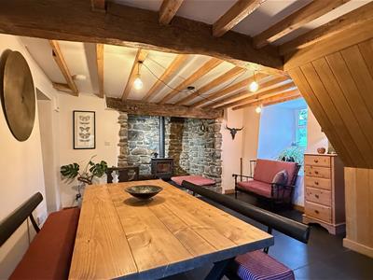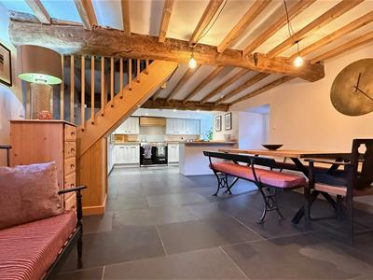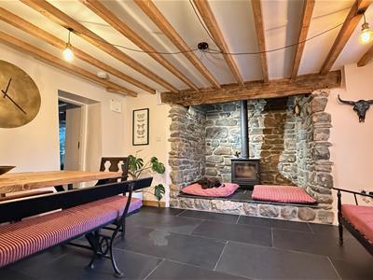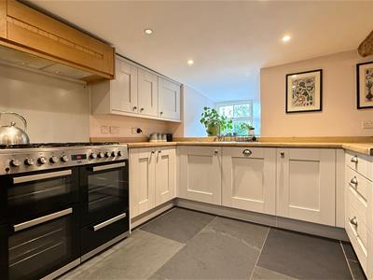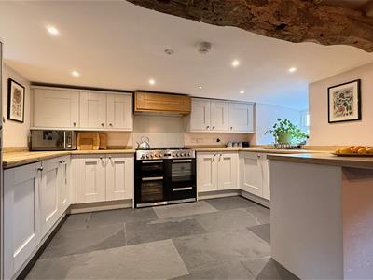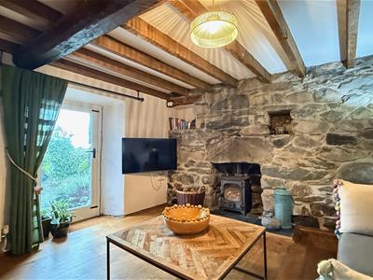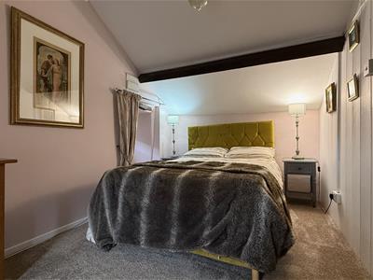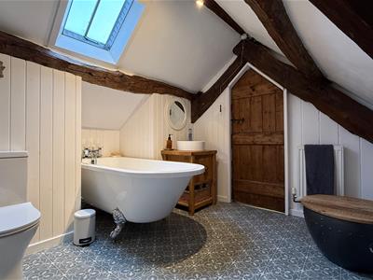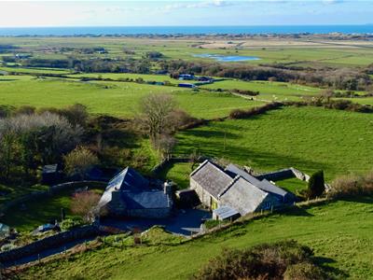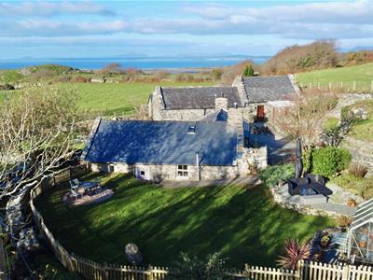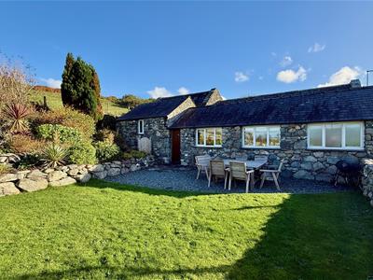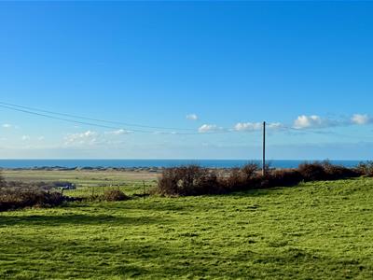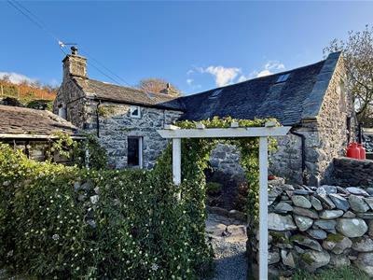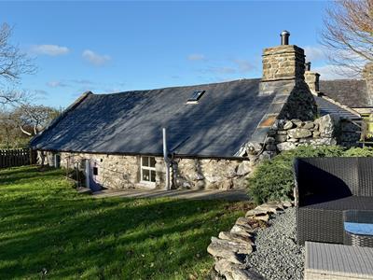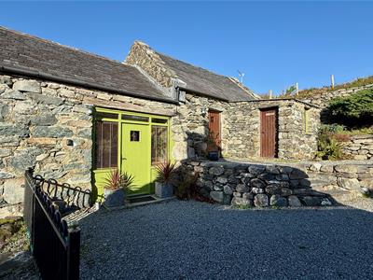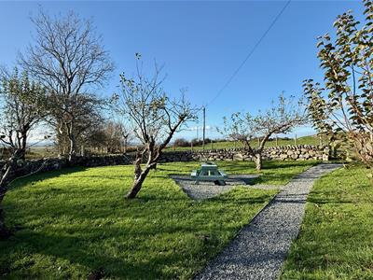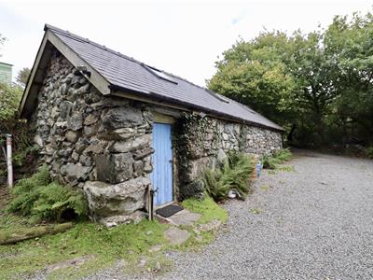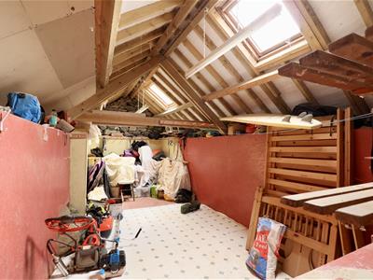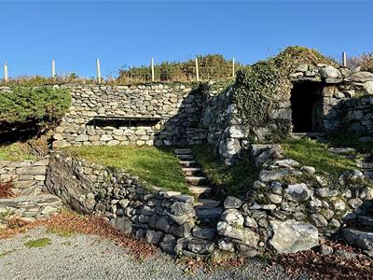
Monopoly Buy Sell Rent
Tel: 01341 475000
1a Tyn Celyn,
Sarn Hir
Llanbedr
Gwynedd
LL45 2HN
Llanbedr
£765,000
5 Bedroom House - Detached
- Grade II Listed Farmstead circa 17th Century with 3 acres and 2 properties plus outbuildings
- Detached 4 bedroom barn conversion plus self contained annex (planning as holiday rental status only)
- Detached Grade II listed cottage
- Superb sea and rural views
- Additional detached stone barn and further stone outbuildings
- Three acres including orchard and field
- Wealth of original features across all properties
- Close to village and beaches
- NO ONWARD CHAIN
A unique opportunity to purchase a Welsh Farmstead with approximately 3 acres in all comprising of :
* A fine example of an early Welsh 17th Century Grade II listed detached "Gilfach Goch Farmhouse"
* Detached 4 bedroom barn conversion, "Ty Gennol" (including annex "Beudy Bach") currently providing holiday rental income
* Detached stone barn
* A number of stone outbuildings
* 3 acres of gardens, orchard , natural bog garden and fields
The farmstead is situated in an idyllic location in the heart of the Snowdonia National Park and is completely private and secluded with wonderful sea and rural views yet within easy reach of the popular village of Llanbedr and the nearby beaches and mountains.
It is approached via a 1/2 mile tarmac shared private driveway through pasture and which enjoys magnificent coastal views across the Llyn Penisula. The driveway leads to a private gated car park and further gravel driveway to the detached barn and courtyard in front of Ty Gwennol Barn and Gilfach Goch Farmhouse.
Both properties have been fully and sympathetically modernised whilst retaining a wealth of original features including flagged floors, exposed beams and stone work, and lancet windows plus multi fuel stoves in the farmhouse. There are individual oil fired central heating systems with underfloor heating to both properties and full double glazing. The attention to detail and quality of internal finishing is second to none.
The farmstead offers very flexible accommodation which could be used simply as a stunning family residence or as a commercial venture with income available from the barn.
The farmstead is being sold with the benefit of NO ONWARD CHAIN
Ty Gwennol (Swallows Nest)
Ty Gwennol (Swallows Nest) is a stunning conversion of 4 barns to create an incredible 4 bedroom property with a family bathroom, two ensuite shower rooms and the facility to create a self contained annex by simply locking a connecting door. There is a fantastic lounge, large kitchen/diner with sea views and throughout there has been meticulous attention to detail employed to maintain the character of the barns.
A wealth of original features have been retained including original beams, vaulted ceilings, exposed stone work and charming lancet windows. The comprehensive and sympathetic modernisation includes engineered oak floors and oil fired underfloor heating.
The barn has planning for holiday let usage only and cannot be occupied between the months of January and February.
Entrance Porch
2.14 x 1.46 (7'0" x 4'9")With flagged floor and part glazed door, ample coat and boot storage, and glazed door to lounge.
Lounge
5.0 x 4.36 (16'4" x 14'3")A stunning and welcoming room with a vaulted ceiling, "A" frame beams and exposed stone work. This room forms the the heart of the barn conversation with a beautiful hand crafted oak staircase leading to a galleried mezzanine landing off which there is a double bedroom. A small series of steps lead down to a lower lobby where there is a further bedroom and shower room. Beautiful double wooden doors lead to the kitchen, a further bedroom and the self contained annex. The room is spacious and light with two roof windows and two lancet windows.
Kitchen/Diner
7.06 x 3.53 (23'1" x 11'6")A spacious kitchen diner, well equipped with a range of base and wall units this room is the epitome of a farmhouse kitchen with ample room for a large kitchen table. Double windows give beautiful rural and sea views over the garden, fields and out to the coast and a door leads to the garden There is an integrated fridge/freezer, integrated dishwasher, oven and ceramic hob, space and plumbing for washing machine and space for drier. A set of steps lead up to a small lobby off which there is a further double bedroom and the self contained annex (Beudy Bach). Door to useful store cupboard and door off to family bathroom.
Family Bathroom
1.75 x 2.45 (5'8" x 8'0")Family bathroom with white suite consisting of bath with shower over and attractive wooden panelling, WC and hand basin. Obscure triple window to rear.
Mezzanine Galleried Landing
A beautiful hand crafted oak staircase leads from the lounge to the mezzanine galliered landing area off which leads a door to Bedroom 1
Bedroom 1
2.52 x 4.30 (8'3" x 14'1")A characterful room with "A" frame oak beams, exposed stone work and both roof light and lancet windows plus further window to the side elevation.
Ground Floor Lobby
From the lounge, four steps lead down to a small lobby area off which there is a further double bedroom and shower room.
Ground Floor Bedroom (Bedroom 2)
2.73 x 3.61 (8'11" x 11'10")A lovely light double bedroom with two lancet windows and glass door giving access to the charming courtyard.
Ground Floor Shower Room
With white suite comprising of double shower cubicle, hand basin and WC. Tiled walls and tiled lancet window, feature wooden shelf.
Upper Lobby
Steps from the kitchen lead to an upper lobby area off which there is a further double bedroom (bedroom 3) and a self contained annex.
Bedroom 3
3.98 x 3.57 (13'0" x 11'8")Accessed via the lobby from the kitchen this lovely room has a window over looking the garden. This bedroom has the flexibility to be accessed from the kitchen and/or also be incorporated into the annex to create an additional annex bedroom if required.
Fully Self Contained Annex (Beudy Bach) & Bedroom
5.22 x 4.35 (17'1" x 14'3")Beudy Bach (Little Cowshed) is a charming and fully self contained annex consisting of an open plan area with double bed, comfortable sitting and dining area, kitchenette and ensuite shower room. This can be accessed by a lockable door from the main house but also has its own entrance door from the external courtyard. This can be let as a fully self contained and private annex.
Annex Bedsitting Room (Bedroom 4)
This split level room has a vaulted ceiling with the original "A" frame beams. There is a raised bedroom area with wooden balustrade and a separate seating area with kitchenette. A door leads to the outside and a further door leads to the ensuite.
Annex Ensuite
1.28 x 1.98 (4'2" x 6'5")White suite comprising of large shower cubicle, hand basin and WC, small "peep hole" window.
Annex Kitchenette
Kitchenette area consisting of wall and base units with work top over. A stainless steel electric cooker and hob, stainless steel sink and drainer and integrated fridge.
Detached Stone Barn
10.7 x 3.25 (35'1" x 10'7")The barn is subdivided into two sections, one of which contains the water treatment plant and has power and drainage. The barn has exposed timbers, two roof light windows and exposed stonework. It could lend itself to a number of uses and has plumbing and space for a tumble dryer and a washing machine.
Additional Outbuildings
A flight of stone steps in front of the Ty Gwennol lead up to the original stone built potato clamp. There is an stone outhouse next to to the barn which has power and space for a tumble dier, a former stone wash house (now a log store) and an adjoining stone pig cot.
Ty Gwennol Exterior
In front of Ty Gwennol there are several attractive terraces with natural stone retaining walls and flower beds with mature bushes and shrubs. A door from the kitchen leads out to the back garden which is enclosed by stone walling. There is a stone terrace immediately outside the kitchen door, a lovely lawn and a slate chipped area perfect for alfresco dining whilst enjoying the sea and rural views and magnificent coastal sunsets. A gate leads out on to the Gilfach Goch's field. Adjacent to this is the mature orchard stocked with apple and pear trees, a natural bog garden and pathway back to to the car parking area.
Gilfach Goch Farmhouse ( Red Hollow)
Gilfach Coch Farmhouse is a charming 17th Century Grade 11 listed farmhouse consisting of 2 reception rooms, kitchen, 2 bedrooms, dressing room/home office and a bathroom.
The property has been recently renovated to a very high standard whilst retaining all the traditional features.
Living Room
3.66 x 3.63 (12'0" x 11'10")A beautiful cosy room with sea views. Exposed stone wall housing inglenook fireplace with log burner, beamed ceiling, oak floor boards and French door to stone patio.
Kitchen
3.99 x 3.43 (13'1" x 11'3")Well equipped refitted kitchen with a range of shaker style wall and base units, space for range style cooker with 7 ring gas hob, integrated fridge and freezer and integrated dishwasher. Slate floor with underfloor heating, exposed beams and deep window sill. Semi open plan to the dining hall.
Dining Hall
3.99 x 3.71 (13'1" x 12'2")Also with large inglenook fireplace with log burner, slate flooring with underfloor heating, exposed beams and oak staircase to the first floor. With pretty garden views and doors back and front open to the garden.
Bedroom 1
4.3 x 4.1 (14'1" x 13'5")With sea views, exposed beams and additional roof light window.
Bedroom 2
3.8 x 2.49 (12'5" x 8'2")An additional double bedroom with sea views, exposed beams and charming door to the garden.
Door to dressing room/home office.
Bathroom
3.17 x 2.4 (10'4" x 7'10")A luxurious refitted bathroom with free standing roll top bath and shower attachment, hand basin in free standing wooden unit, low level WC. Full of character with exposed beams, wooden panelling and attractive tiled floor. There us a heated towel rail and under eaves storage.
Home Office/Dressing Room
2.8 x 2.18 (9'2" x 7'1")A useful room with skylight window and doors to bathroom and bedroom 2.
Red Hollow Exterior
The property benefits from a private gardens enclosed by stone walling and with lawns, seating areas and patios. The gardens have a sunny aspect with sea views.
Additional Information
The property is connected to mains electricity. Water is via private spring supply with an onsite treatment plant. The spring supply is located on neighbouring land and is shared with the current land owner. Drainage is to septic tank.
Both properties are double glazed with oil fired central heating.
Llanbedr and its Surrrounds
The farmstead is located in an elevated position just outside the pretty village of Llanbedr which quietly nestles in ancient woodland between The Rhinogs, part of the Snowdonia Mountains, and the stunning golden beaches of the North Wales coastline. Situated next to the beautiful River Artro, and boasting a mild climate due to its unusual positioning behind the high dunes of a nature reserve, this charming village has an exciting array of wildlife and birds, handy local shops, bike hire and mountain walks on your doorstep, as well as three excellent pubs. The small town of Harlech is just 3 miles away and boasts the World Heritage Site of Harlech Castle, a majestic 13th century stronghold, the most impressive of all those built in North Wales by Edward I. Popular with golfers due to its famous Royal St. David's course, Harlech also boasts an excellent variety of amenities including some good quality restaurants and the most magnificent six-mile long sandy beach, perfect for wonderful walks and family fun. Nearby Barmouth offers the amazing Panorama Walk along the beautiful Mawddach Estuary, providing breathtaking vistas, which were described by John Ruskin as “the most sublime view in Europe” and also a harbour from which you can catch a ferry to Fairbourne for a ride on the miniature railway, or a boat trip out to sea to try mackerel fishing. With the delights of Snowdonia National Park and beautiful Cardigan Bay to discover, this is a fantastic holiday location at any time of the year.
Article 4
Ty Gwennol (Swallows Nest)
We understand that the barn is classed as C6 holiday let only and would require planning permission to change of use to full residential. It cannot be occupied between the months of January and February. Currently on business rates, if reverting back to council tax it will only be liable for single rate council tax due to its planning status.
Gilfach Goch Farmhouse ( Red Hollow)
The farmhouse is classed as C3 Primary residential use only.
Although these particulars are thought to be materially correct their accuracy cannot be guaranteed and they do not form part of any contract.
Property data and search facilities supplied by www.vebra.com
